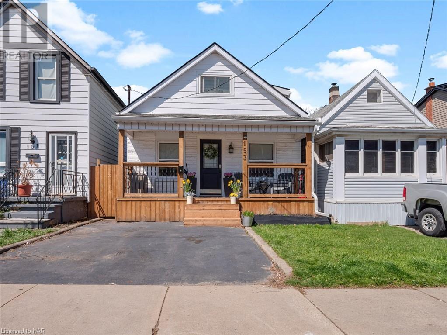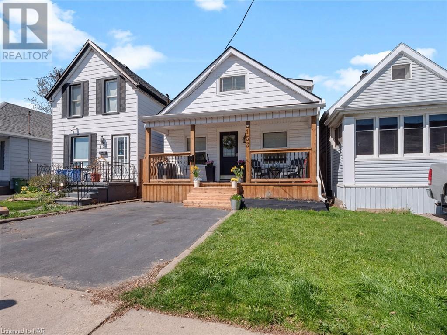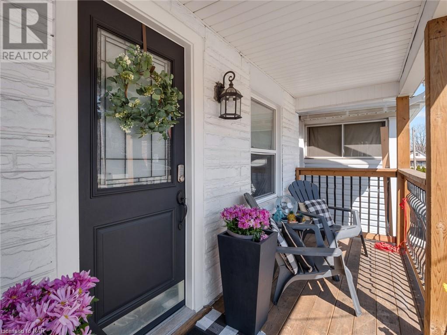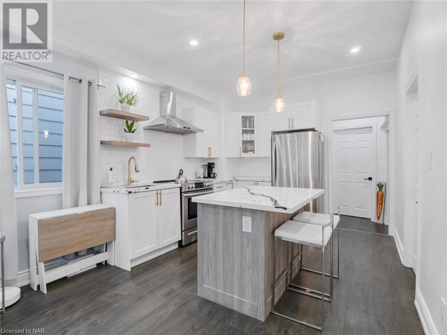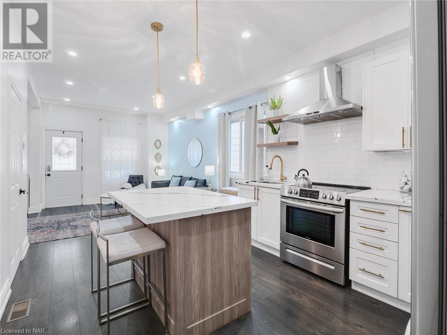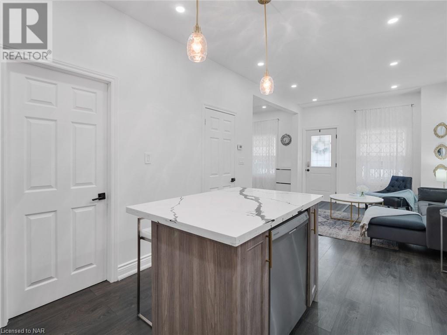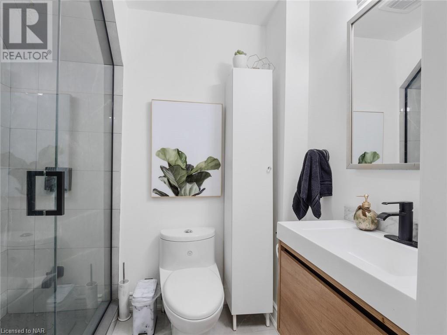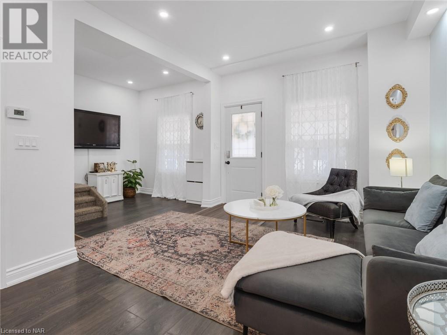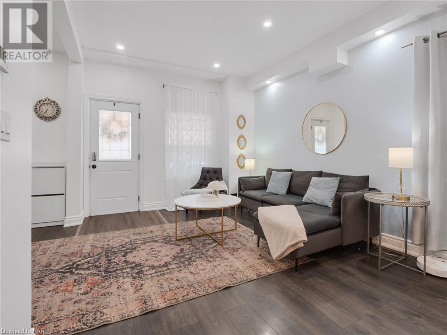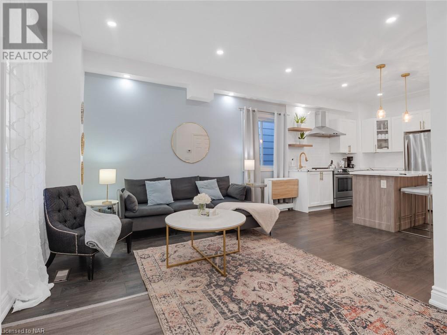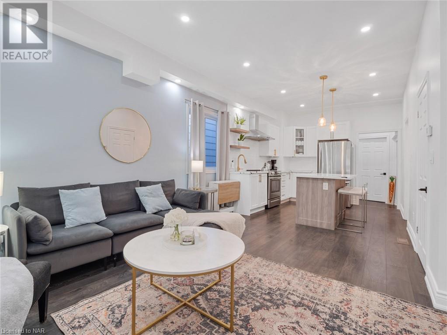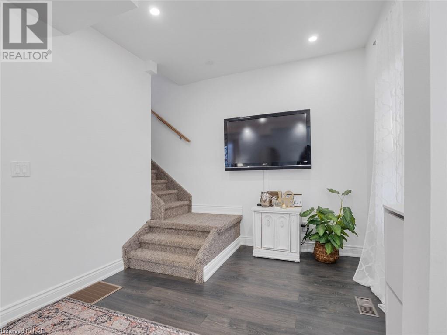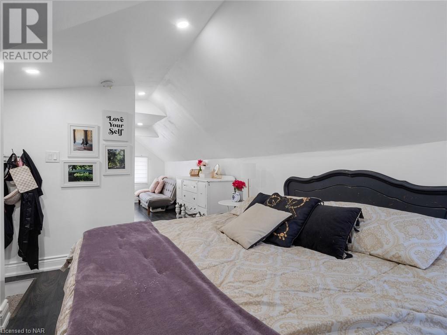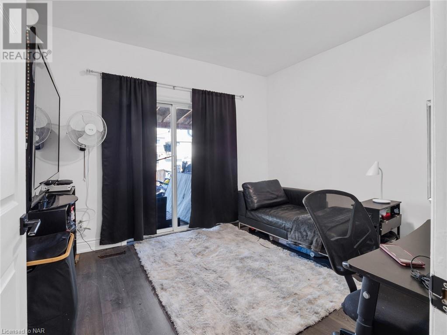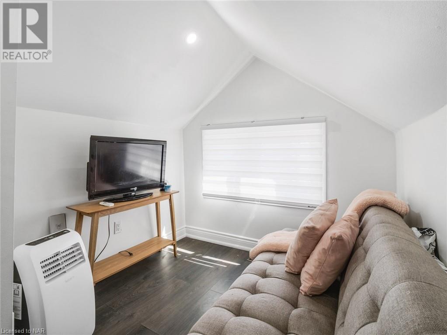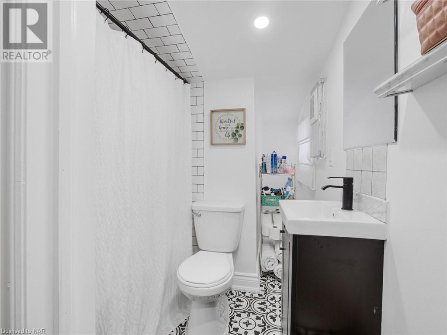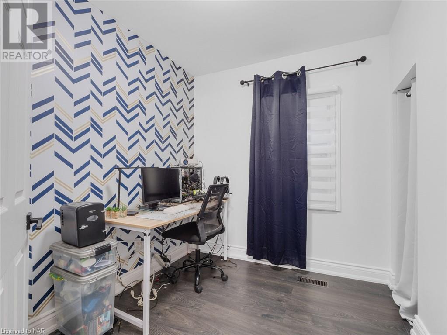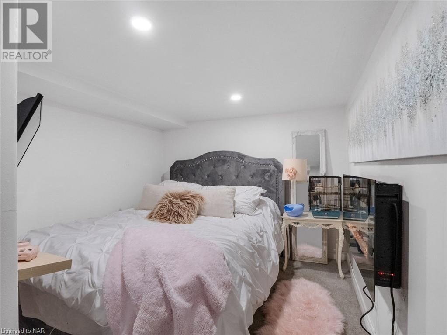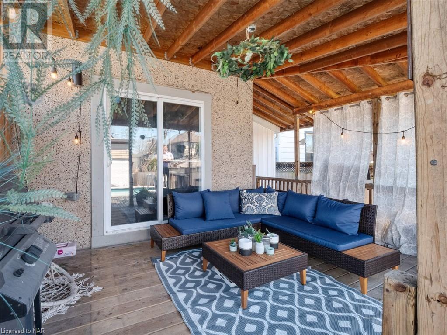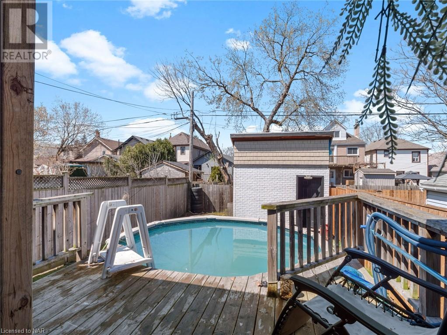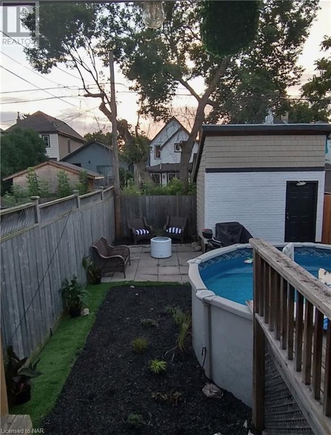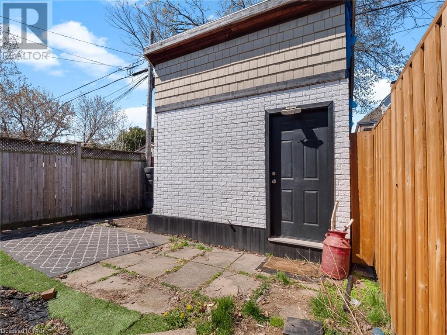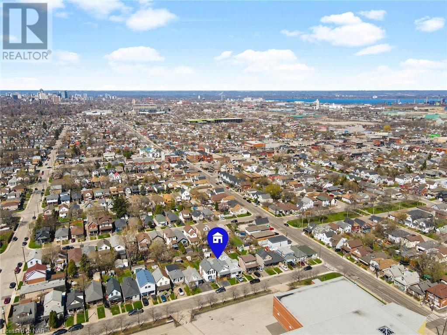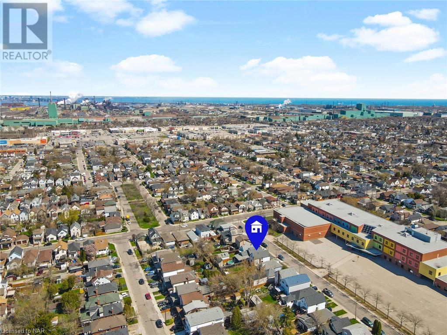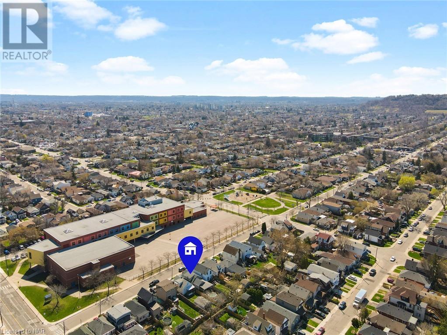4 Bedroom
2 Bathroom
1400 sq. ft
Bungalow
Central Air Conditioning
Forced Air
$599,900
Welcome to 153 Province street N, A recently renovated 1.5 storey home, located in an extremely convenient location, right across from an elementary school and minutes away from the highway. This property was renovated in 2020 to create an open concept modern feel to an older home. 153 province has 3 bedrooms and the option to put 2 more bedrooms in the lower level, making it suitable for large families or first time home buyers! The kitchen is sure to catch your eye with beautiful quartz countertops and a beautiful island in the middle. If this is not enough The brand new mud room leads out the backyard which features a deck with an above ground pool and an oversized pool shed. Come check it out today! (id:38042)
153 Province Street N, Hamilton Property Overview
|
MLS® Number
|
40572488 |
|
Property Type
|
Single Family |
|
Amenities Near By
|
Park |
|
Equipment Type
|
Furnace |
|
Features
|
Country Residential |
|
Parking Space Total
|
2 |
|
Rental Equipment Type
|
Furnace |
153 Province Street N, Hamilton Building Features
|
Bathroom Total
|
2 |
|
Bedrooms Above Ground
|
3 |
|
Bedrooms Below Ground
|
1 |
|
Bedrooms Total
|
4 |
|
Appliances
|
Dishwasher, Dryer, Refrigerator, Stove, Washer |
|
Architectural Style
|
Bungalow |
|
Basement Development
|
Partially Finished |
|
Basement Type
|
Full (partially Finished) |
|
Construction Style Attachment
|
Detached |
|
Cooling Type
|
Central Air Conditioning |
|
Exterior Finish
|
Aluminum Siding, Brick |
|
Foundation Type
|
Unknown |
|
Heating Fuel
|
Natural Gas |
|
Heating Type
|
Forced Air |
|
Stories Total
|
1 |
|
Size Interior
|
1400 |
|
Type
|
House |
|
Utility Water
|
Municipal Water |
153 Province Street N, Hamilton Land Details
|
Acreage
|
No |
|
Land Amenities
|
Park |
|
Size Depth
|
100 Ft |
|
Size Frontage
|
25 Ft |
|
Size Total Text
|
Under 1/2 Acre |
|
Zoning Description
|
D |
153 Province Street N, Hamilton Rooms
| Floor |
Room Type |
Length |
Width |
Dimensions |
|
Second Level |
4pc Bathroom |
|
|
Measurements not available |
|
Second Level |
Bonus Room |
|
|
16'0'' x 7'5'' |
|
Second Level |
Bedroom |
|
|
11'6'' x 13'5'' |
|
Basement |
Bedroom |
|
|
8'5'' x 12'0'' |
|
Main Level |
4pc Bathroom |
|
|
Measurements not available |
|
Main Level |
Bedroom |
|
|
10'2'' x 11'5'' |
|
Main Level |
Bedroom |
|
|
8'1'' x 7'3'' |
|
Main Level |
Kitchen |
|
|
10'5'' x 16'0'' |
|
Main Level |
Living Room |
|
|
19'7'' x 9'8'' |
