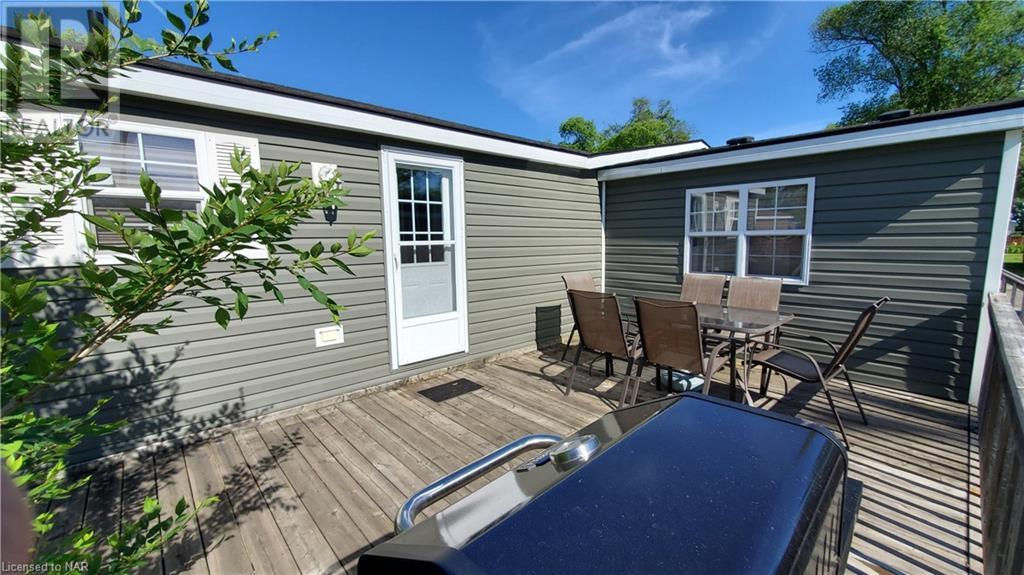3 Bedroom
1 Bathroom
480 sqft sq. ft
Mobile Home
Central Air Conditioning
Forced Air
$130,000
Vine Ridge Resort is located in the sweetest spot! A short drive to Queenston Park, Niagara Falls and all the renowned attractions of Niagara-On-The-Lake including the picturesque Niagara River Parkway. This 2014 HEMLOCK model is favored for it's open design and 3 bed 1 bath layout. Extra storage space and roomy for hosting guests! The kitchen opens to the family room and dining area with direct access to the patio. This sought after park includes common amenities such as unlimited use of all resort facilities, WiFi in welcome centre, Kidz Klub, 1 acre splash pad, inground pool multi sport courts, playground and special events, as well as, resort maintenance, water and sewage, hydro, grass cutting. OPEN MAY 1 TO OCT 31 - let's get you in the pool before Summer gets underway! (id:38042)
1501 Line 8 Road Unit# 357, Niagara-On-The-Lake Property Overview
|
MLS® Number
|
40586400 |
|
Property Type
|
Single Family |
|
Amenities Near By
|
Golf Nearby, Marina, Playground |
|
Features
|
Conservation/green Belt |
|
Parking Space Total
|
2 |
1501 Line 8 Road Unit# 357, Niagara-On-The-Lake Building Features
|
Bathroom Total
|
1 |
|
Bedrooms Above Ground
|
3 |
|
Bedrooms Total
|
3 |
|
Appliances
|
Dryer, Microwave, Refrigerator, Stove, Washer |
|
Architectural Style
|
Mobile Home |
|
Basement Type
|
None |
|
Construction Style Attachment
|
Detached |
|
Cooling Type
|
Central Air Conditioning |
|
Exterior Finish
|
Vinyl Siding |
|
Heating Fuel
|
Natural Gas |
|
Heating Type
|
Forced Air |
|
Stories Total
|
1 |
|
Size Interior
|
480 Sqft |
|
Type
|
Mobile Home |
|
Utility Water
|
Municipal Water |
1501 Line 8 Road Unit# 357, Niagara-On-The-Lake Land Details
|
Access Type
|
Water Access, Highway Nearby |
|
Acreage
|
No |
|
Land Amenities
|
Golf Nearby, Marina, Playground |
|
Sewer
|
Septic System |
|
Size Total Text
|
Under 1/2 Acre |
|
Zoning Description
|
R1 |
1501 Line 8 Road Unit# 357, Niagara-On-The-Lake Rooms
| Floor |
Room Type |
Length |
Width |
Dimensions |
|
Main Level |
4pc Bathroom |
|
|
Measurements not available |
|
Main Level |
Living Room |
|
|
17'5'' x 11'5'' |
|
Main Level |
Kitchen |
|
|
11'6'' x 15'5'' |
|
Main Level |
Bedroom |
|
|
6'5'' x 6'5'' |
|
Main Level |
Primary Bedroom |
|
|
7'2'' x 8'0'' |
|
Main Level |
Bedroom |
|
|
6'5'' x 6'5'' |




















