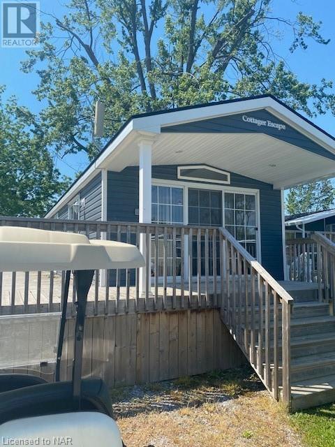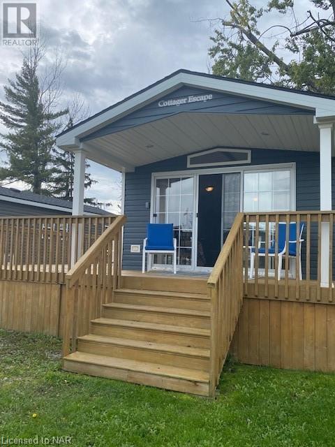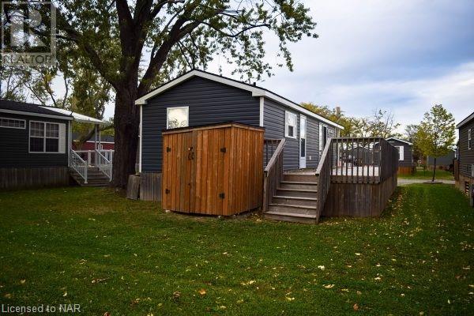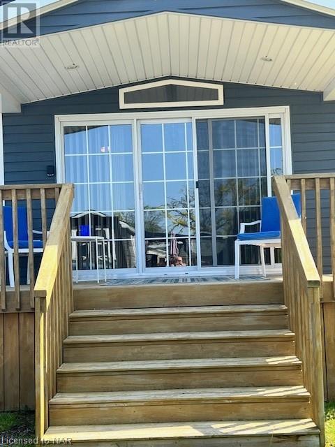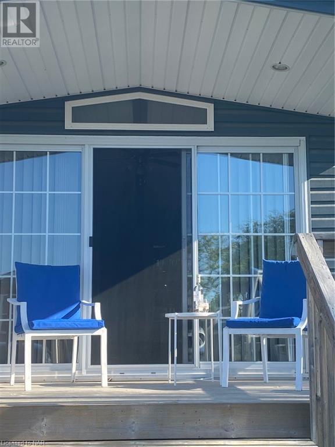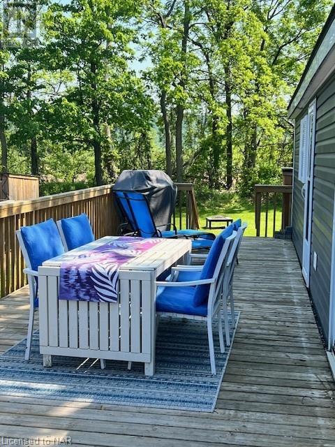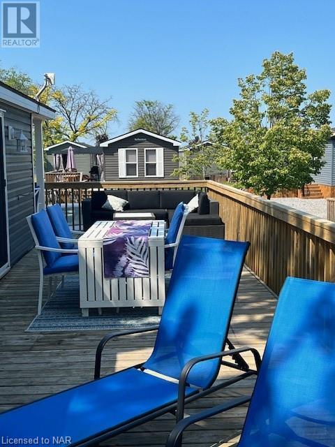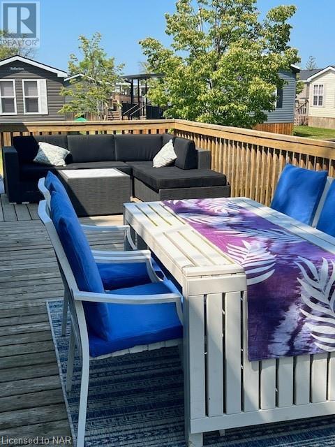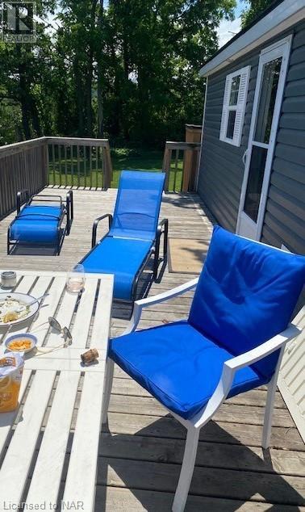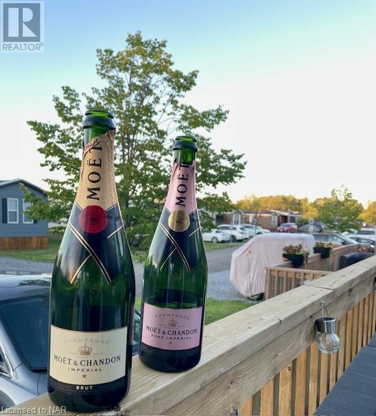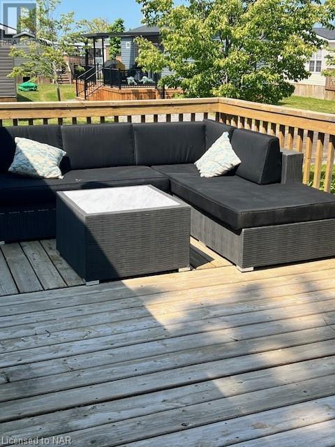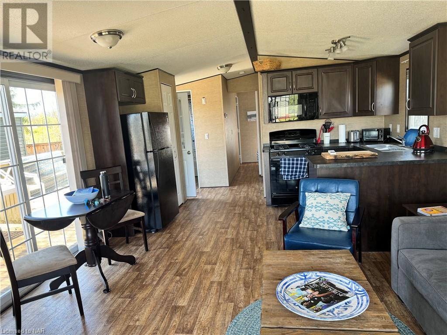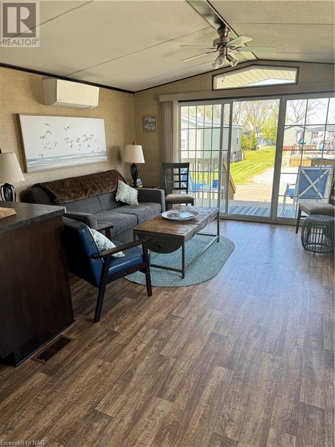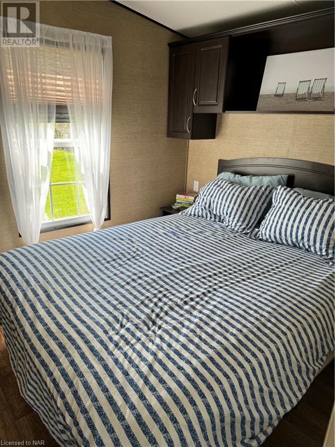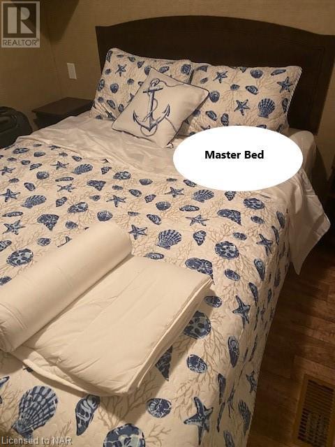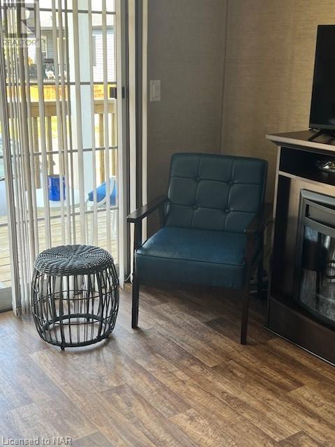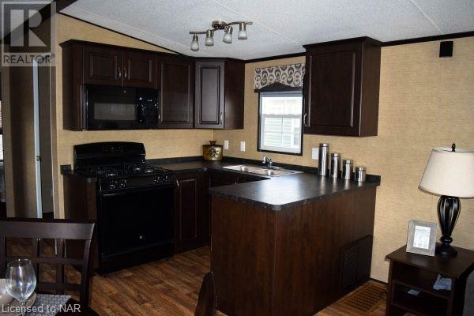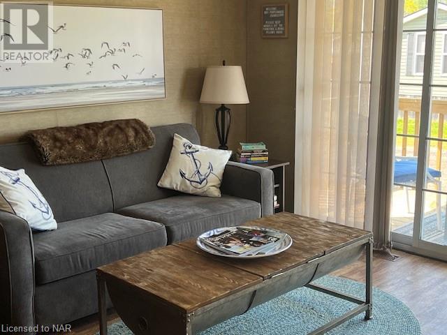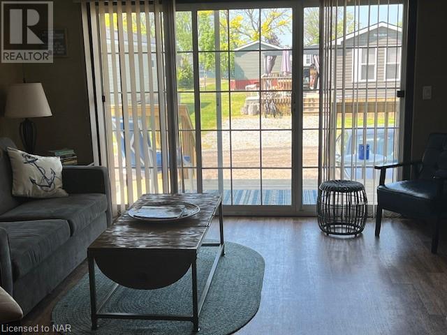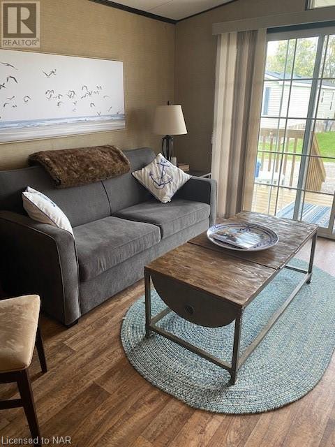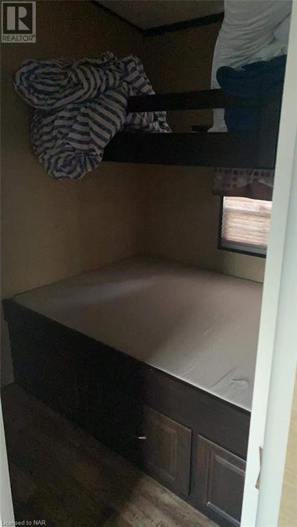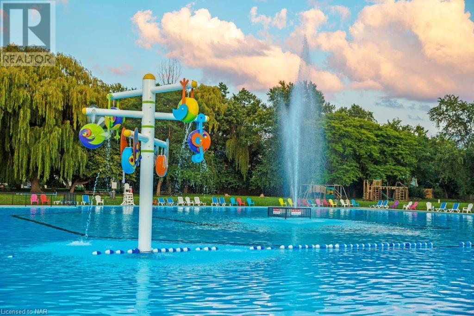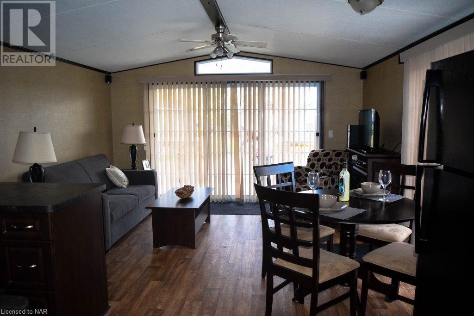2 Bedroom
1 Bathroom
400 sq. ft
Mobile Home
Central Air Conditioning, Ductless
Forced Air, Heat Pump
$92,000
Nestled amidst the serene beauty of Queenston, the captivating Vine Ridge Resort stands as a testament to tranquility and luxury. This stunning resort, now available for sale, boasts a prime location backing onto a picturesque vineyard, ensuring unparalleled privacy and breathtaking views. The property features a meticulously maintained 2015 Northlander Maple model, still under warranty, offering both timeless elegance and modern comforts. Recent upgrades include a brand-new full-size fridge installed in 2023, along with a split air conditioner and heater installed just last summer. As a turnkey offering, this property comes fully furnished with both indoor and outdoor furniture, tasteful lamps, luxurious bed linens, plush towels, and complete sets of dishes, promising a seamless transition into a life of leisure and luxury amidst nature's embrace. (id:38042)
1501 Line 8 Road Unit# 135, Niagara-On-The-Lake Property Overview
|
MLS® Number
|
40570029 |
|
Property Type
|
Single Family |
|
Features
|
Country Residential |
|
Parking Space Total
|
2 |
1501 Line 8 Road Unit# 135, Niagara-On-The-Lake Building Features
|
Bathroom Total
|
1 |
|
Bedrooms Above Ground
|
2 |
|
Bedrooms Total
|
2 |
|
Architectural Style
|
Mobile Home |
|
Basement Type
|
None |
|
Constructed Date
|
2015 |
|
Construction Style Attachment
|
Detached |
|
Cooling Type
|
Central Air Conditioning, Ductless |
|
Exterior Finish
|
Vinyl Siding |
|
Heating Fuel
|
Propane |
|
Heating Type
|
Forced Air, Heat Pump |
|
Stories Total
|
1 |
|
Size Interior
|
400 |
|
Type
|
Mobile Home |
|
Utility Water
|
Municipal Water |
1501 Line 8 Road Unit# 135, Niagara-On-The-Lake Land Details
|
Acreage
|
No |
|
Sewer
|
Septic System |
|
Size Total Text
|
Under 1/2 Acre |
|
Zoning Description
|
A |
1501 Line 8 Road Unit# 135, Niagara-On-The-Lake Rooms
| Floor |
Room Type |
Length |
Width |
Dimensions |
|
Main Level |
Bedroom |
|
|
6'6'' x 6'0'' |
|
Main Level |
Primary Bedroom |
|
|
9'0'' x 8'0'' |
|
Main Level |
4pc Bathroom |
|
|
Measurements not available |
|
Main Level |
Kitchen |
|
|
7'0'' x 13'0'' |
|
Main Level |
Living Room |
|
|
11'6'' x 13'0'' |
