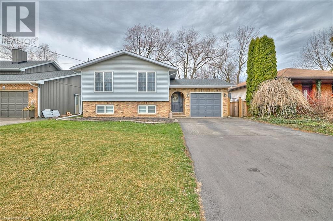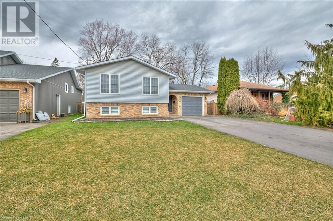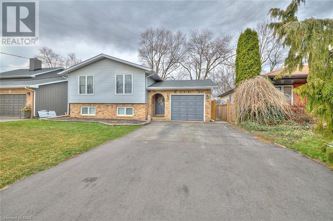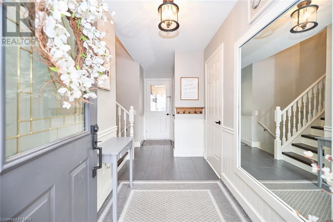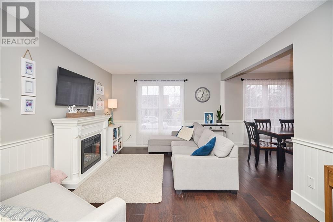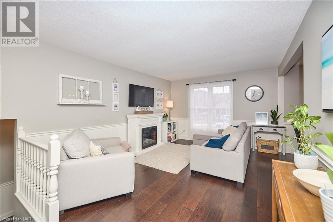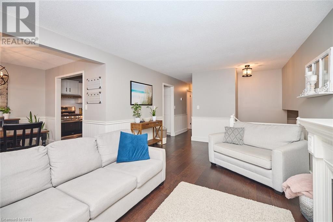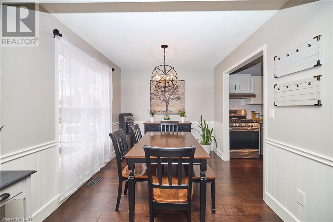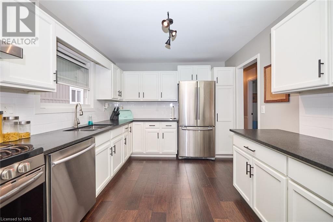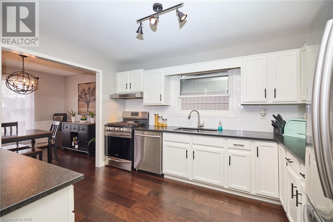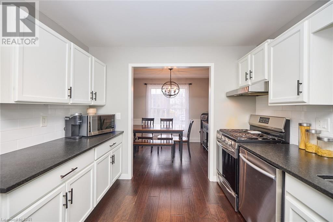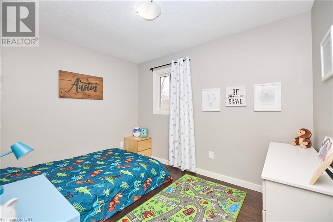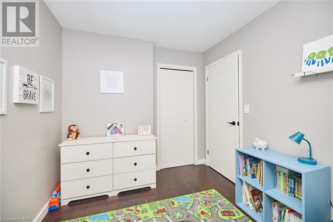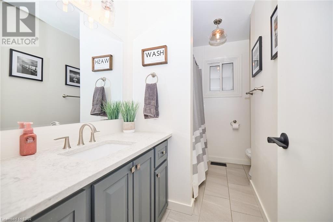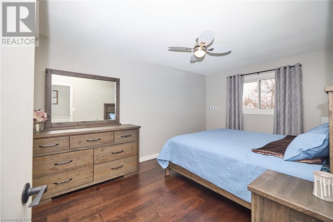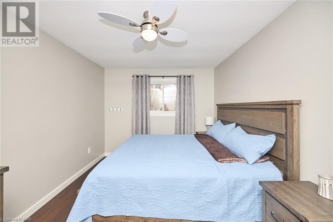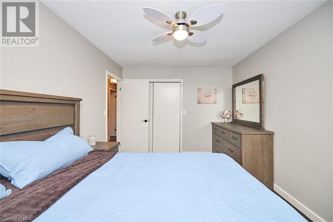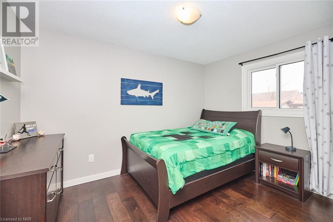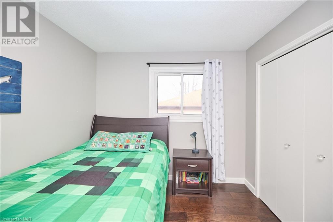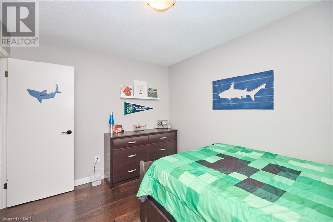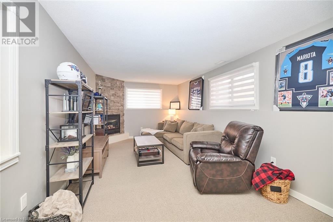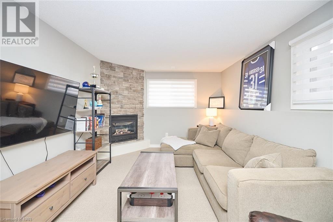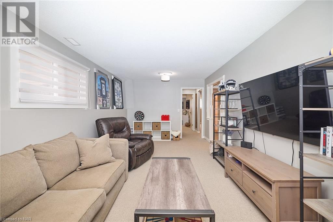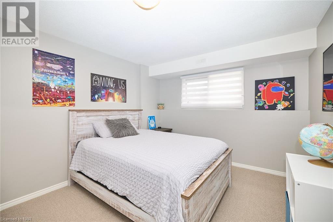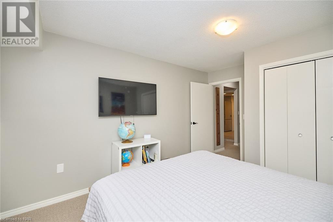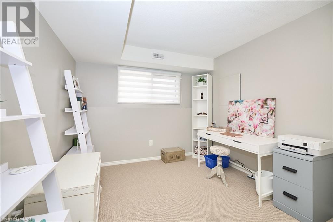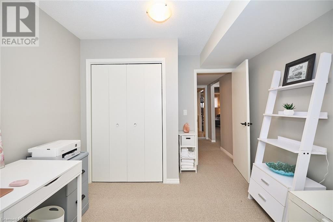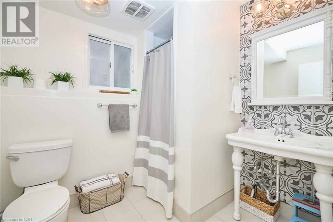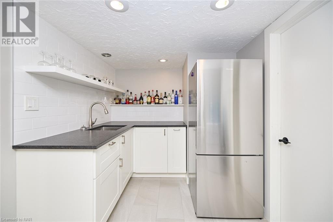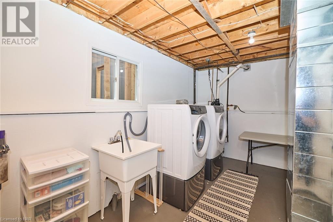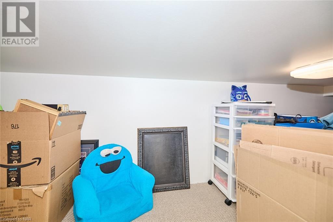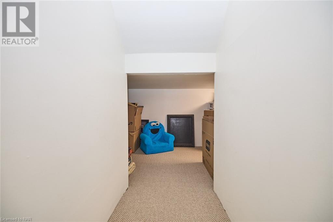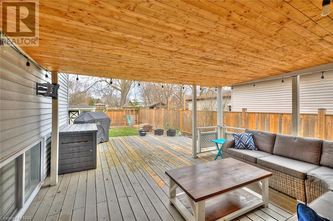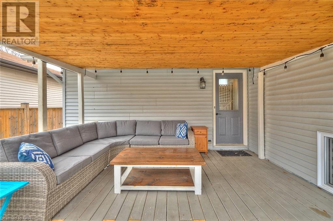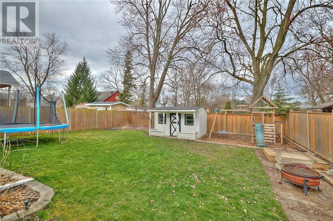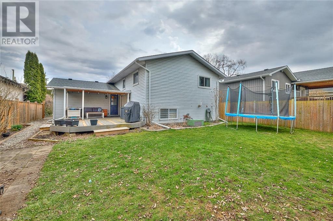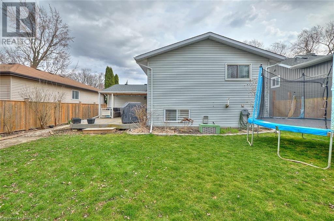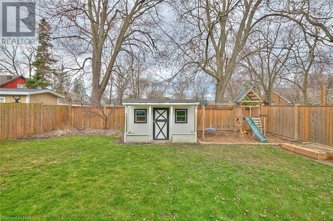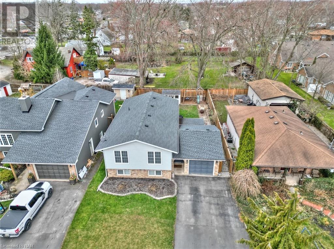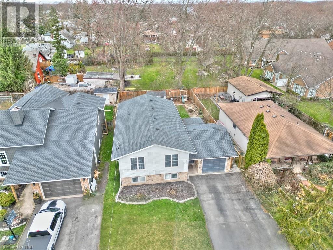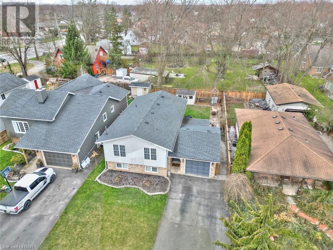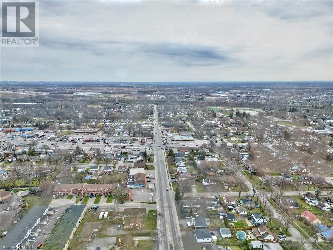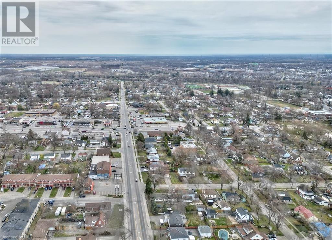5 Bedroom
2 Bathroom
1150 sq. ft
Raised Bungalow
Central Air Conditioning
Forced Air
$735,000
Discover the epitome of suburban bliss in this fully finished family home, nestled in a serene neighbourhood just moments away from all amenities. 15 Northhaven boasts 3+2 bedrooms, 2 full bathrooms and multiple living spaces for the whole family. The large backyard has something for everyone with a covered deck, play areas, gardens and a full shed. With its tranquil surroundings and thoughtful design, this home offers a perfect retreat for families seeking both peace and convenience. From its spacious living areas to its landscaped outdoor spaces, every detail has been carefully curated to provide comfort and relaxation. Welcome to your ideal haven, where the best of suburban living awaits. (id:38042)
15 Northhaven Road, Welland Property Overview
|
MLS® Number
|
40554822 |
|
Property Type
|
Single Family |
|
Amenities Near By
|
Golf Nearby, Hospital, Park, Place Of Worship, Schools, Shopping |
|
Equipment Type
|
Water Heater |
|
Parking Space Total
|
5 |
|
Rental Equipment Type
|
Water Heater |
15 Northhaven Road, Welland Building Features
|
Bathroom Total
|
2 |
|
Bedrooms Above Ground
|
3 |
|
Bedrooms Below Ground
|
2 |
|
Bedrooms Total
|
5 |
|
Appliances
|
Dishwasher, Dryer, Refrigerator, Stove, Washer, Window Coverings, Garage Door Opener |
|
Architectural Style
|
Raised Bungalow |
|
Basement Development
|
Finished |
|
Basement Type
|
Full (finished) |
|
Constructed Date
|
1987 |
|
Construction Style Attachment
|
Detached |
|
Cooling Type
|
Central Air Conditioning |
|
Exterior Finish
|
Brick Veneer, Vinyl Siding |
|
Foundation Type
|
Poured Concrete |
|
Heating Type
|
Forced Air |
|
Stories Total
|
1 |
|
Size Interior
|
1150 |
|
Type
|
House |
|
Utility Water
|
Municipal Water |
15 Northhaven Road, Welland Parking
15 Northhaven Road, Welland Land Details
|
Access Type
|
Highway Access |
|
Acreage
|
No |
|
Land Amenities
|
Golf Nearby, Hospital, Park, Place Of Worship, Schools, Shopping |
|
Sewer
|
Municipal Sewage System |
|
Size Depth
|
120 Ft |
|
Size Frontage
|
50 Ft |
|
Size Total Text
|
Under 1/2 Acre |
|
Zoning Description
|
Rl1 |
15 Northhaven Road, Welland Rooms
| Floor |
Room Type |
Length |
Width |
Dimensions |
|
Lower Level |
3pc Bathroom |
|
|
Measurements not available |
|
Lower Level |
Bedroom |
|
|
12'6'' x 9'10'' |
|
Lower Level |
Laundry Room |
|
|
14'2'' x 10'9'' |
|
Lower Level |
Kitchen |
|
|
9'10'' x 7'5'' |
|
Lower Level |
Living Room |
|
|
21'11'' x 10'7'' |
|
Lower Level |
Bedroom |
|
|
13'6'' x 11'3'' |
|
Main Level |
4pc Bathroom |
|
|
Measurements not available |
|
Main Level |
Bedroom |
|
|
11'10'' x 9'2'' |
|
Main Level |
Bedroom |
|
|
14'10'' x 9'11'' |
|
Main Level |
Bedroom |
|
|
11'4'' x 8'5'' |
|
Main Level |
Kitchen |
|
|
12'4'' x 9'10'' |
|
Main Level |
Dining Room |
|
|
10'4'' x 9'0'' |
|
Main Level |
Living Room |
|
|
18'5'' x 11'10'' |
|
Main Level |
Foyer |
|
|
15'3'' x 5'4'' |
