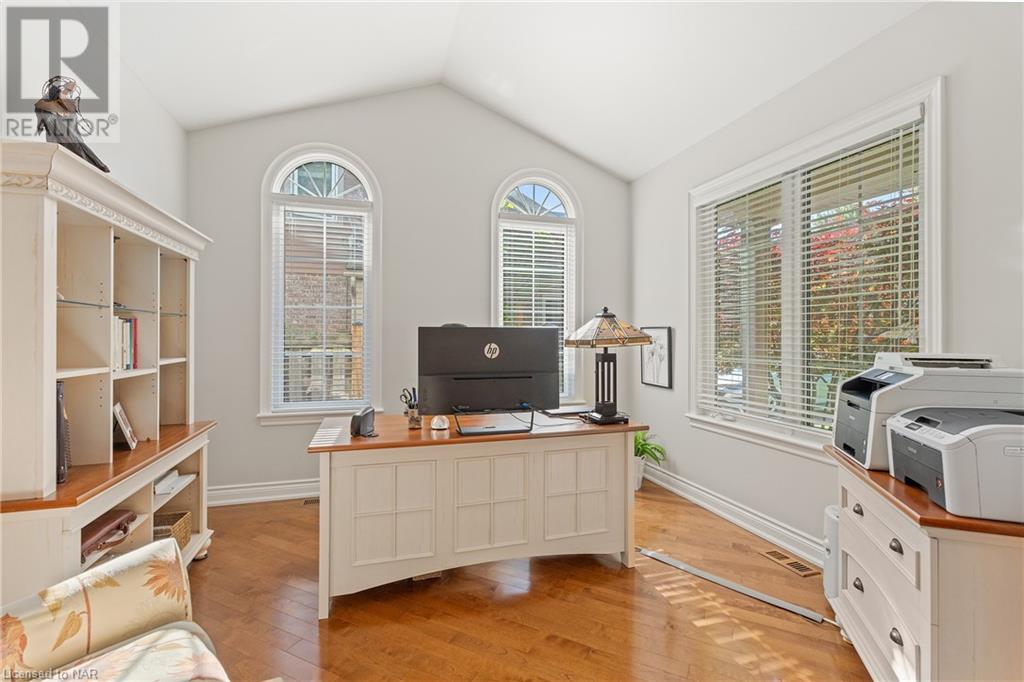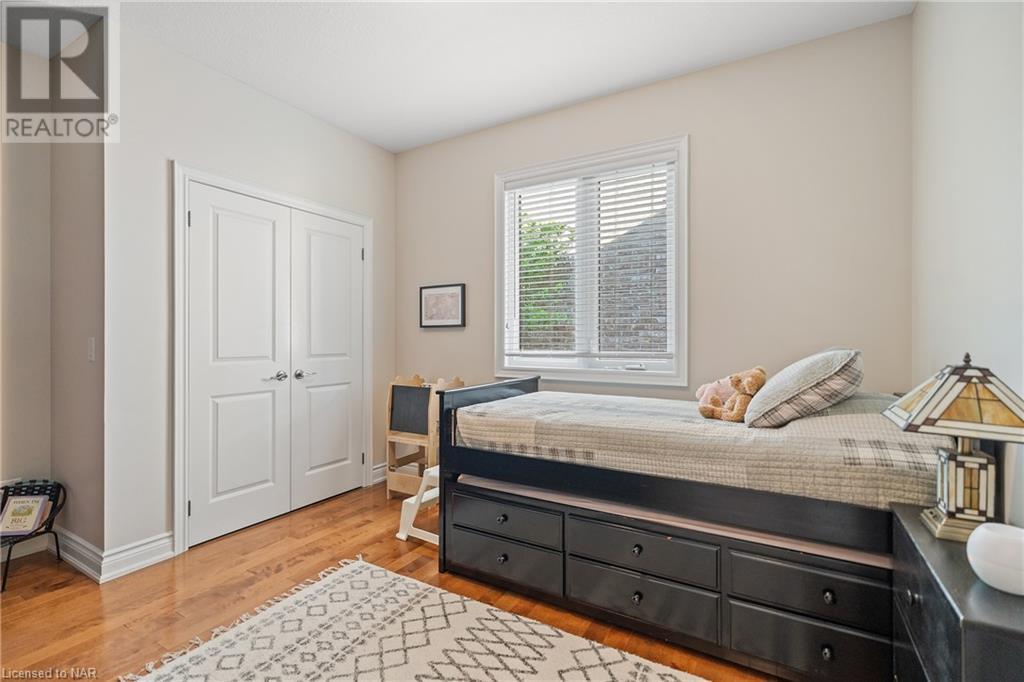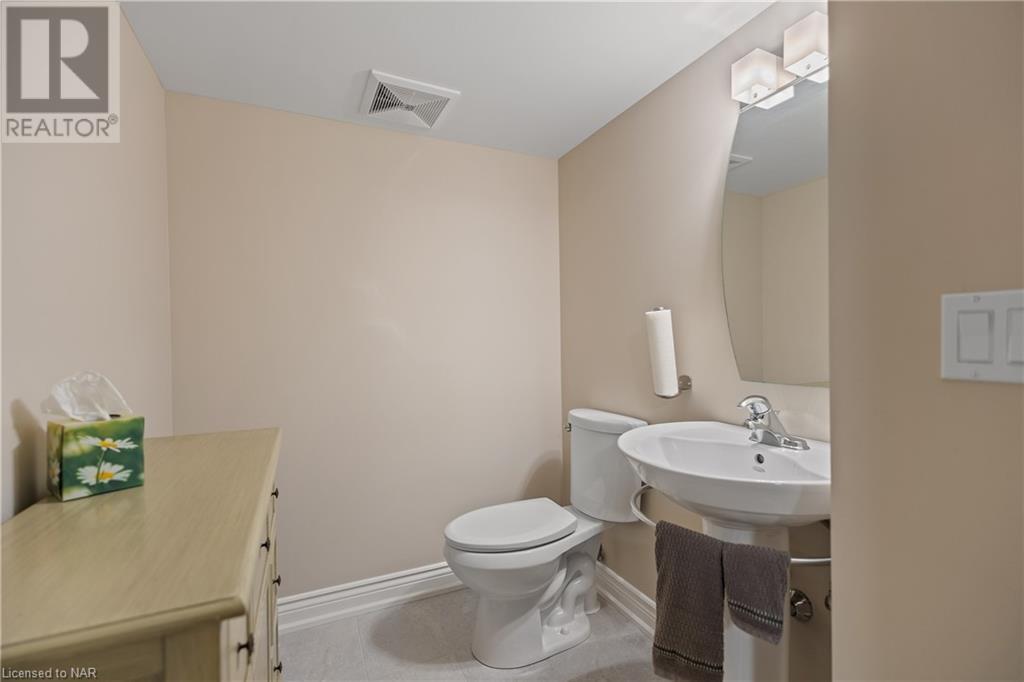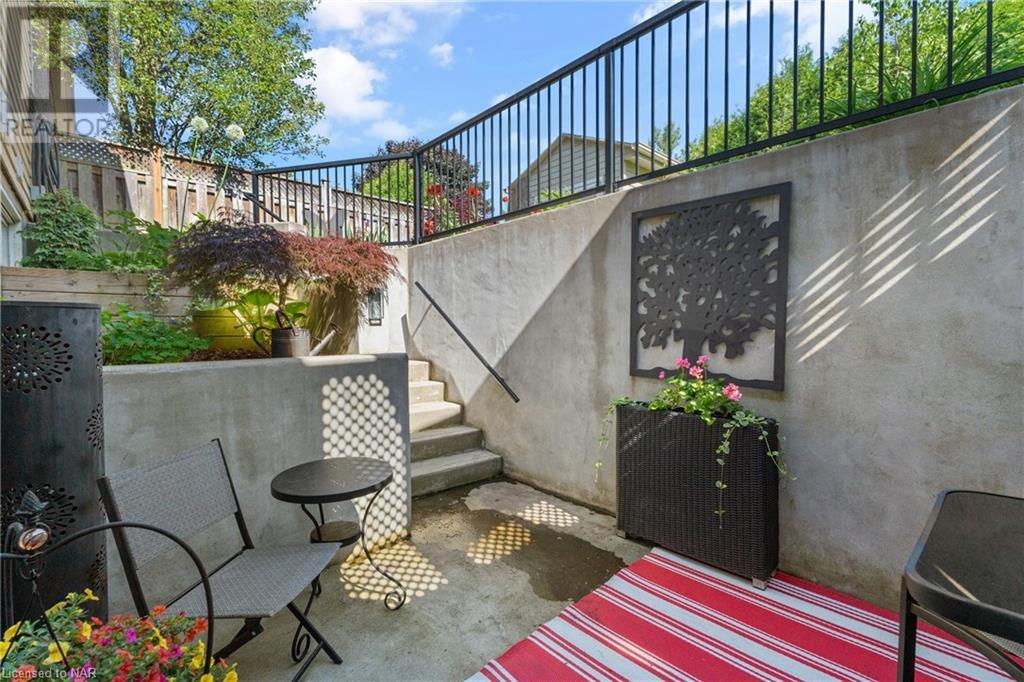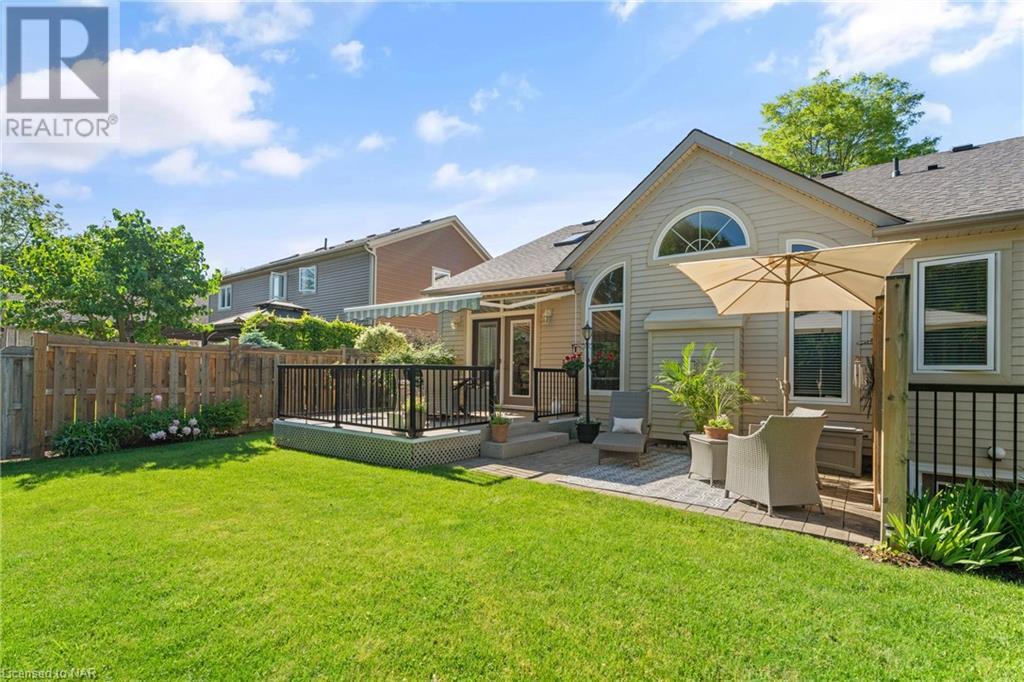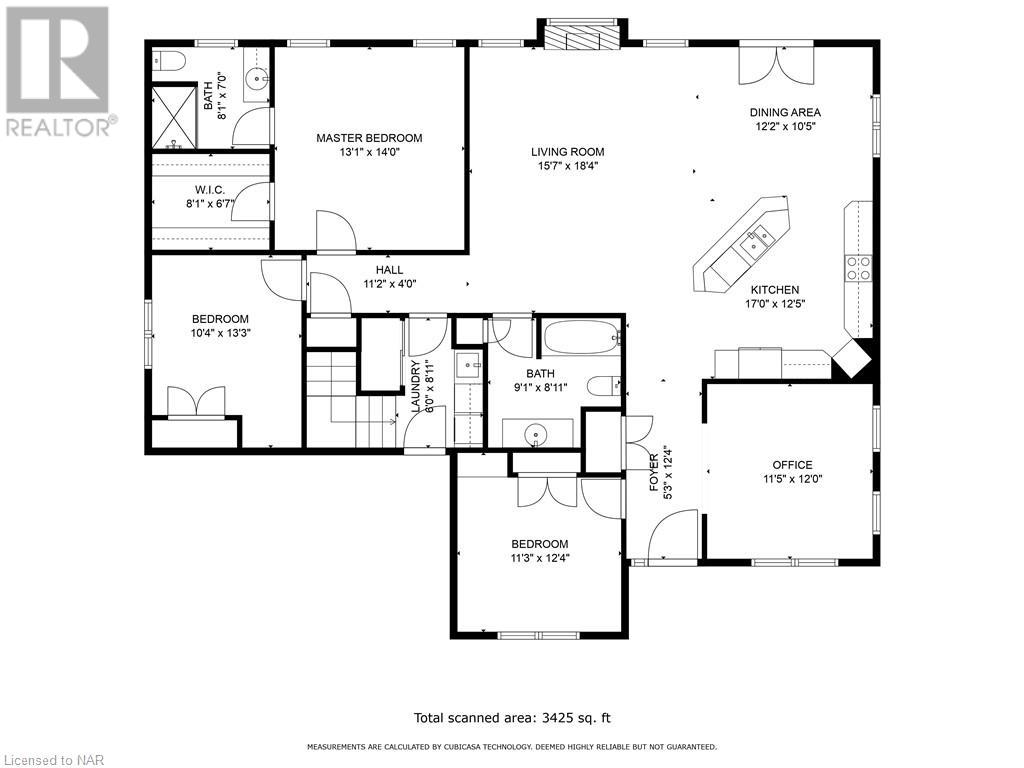5 Bedroom
4 Bathroom
2540 sqft sq. ft
Bungalow
Fireplace
Central Air Conditioning
Forced Air
Lawn Sprinkler, Landscaped
$1,225,000
No need to look any further, this is your new home! Nestled on a quiet, tree-lined street; steps from the Steve Bauer Trail, this exquisite home is a testament to premium craftsmanship and thoughtful design. This custom-built bungalow delivers a spacious, open-concept layout on the main floor, 9’ walls and a vaulted ceiling encompass a generous-sized kitchen with new stainless-steel appliances, dining and living area with gas fireplace. Three bedrooms, a spacious office and two full bathrooms round out the main floor offering. Arch-top windows inundate the entire home with light and beautiful authentic hardwood floors add warmth and elegance throughout the space. The main floor laundry/mudroom is expertly laid out with generous storage along with access to the double car garage and a hardwood staircase leads to the lower-level living space. The downstairs consists of a large, well-lit, 2-bedroom, 2-bathroom in-law suite complete with a fully equipped kitchen, dining area and living room with an electric fireplace. The basement also includes a generous storage area.. Premium sound proofing insulation between the upper and lower living areas maximize privacy. This suite even has its own separate, outside entrance complete with a piazza! (entertaining area). In the back garden, you will discover a new large deck with retractable awning; perfect for summer barbecues and entertaining. This beautifully landscaped, private backyard is the ultimate oasis to unwind while enjoying the natural beauty of the trees and gardens. A wooden shed houses the right amount of storage for any yard needs. This phenomenal home has so much to offer to families, multi-generational homebuyers or smart real estate investors! Don't miss your chance to own this exceptional property in one of the most desirable areas of Fonthill! (id:38042)
15 Bacon Lane, Fonthill Property Overview
|
MLS® Number
|
40599616 |
|
Property Type
|
Single Family |
|
Community Features
|
Quiet Area |
|
Features
|
Skylight, Sump Pump, Automatic Garage Door Opener, In-law Suite |
|
Parking Space Total
|
4 |
|
Structure
|
Shed, Porch |
15 Bacon Lane, Fonthill Building Features
|
Bathroom Total
|
4 |
|
Bedrooms Above Ground
|
3 |
|
Bedrooms Below Ground
|
2 |
|
Bedrooms Total
|
5 |
|
Appliances
|
Dishwasher, Dryer, Oven - Built-in, Refrigerator, Washer, Microwave Built-in, Window Coverings |
|
Architectural Style
|
Bungalow |
|
Basement Development
|
Partially Finished |
|
Basement Type
|
Full (partially Finished) |
|
Construction Style Attachment
|
Detached |
|
Cooling Type
|
Central Air Conditioning |
|
Exterior Finish
|
Stone, Stucco, Vinyl Siding |
|
Fireplace Fuel
|
Electric |
|
Fireplace Present
|
Yes |
|
Fireplace Total
|
2 |
|
Fireplace Type
|
Other - See Remarks |
|
Fixture
|
Ceiling Fans |
|
Foundation Type
|
Poured Concrete |
|
Half Bath Total
|
1 |
|
Heating Fuel
|
Natural Gas |
|
Heating Type
|
Forced Air |
|
Stories Total
|
1 |
|
Size Interior
|
2540 Sqft |
|
Type
|
House |
|
Utility Water
|
Municipal Water |
15 Bacon Lane, Fonthill Parking
15 Bacon Lane, Fonthill Land Details
|
Acreage
|
No |
|
Fence Type
|
Fence |
|
Landscape Features
|
Lawn Sprinkler, Landscaped |
|
Sewer
|
Municipal Sewage System |
|
Size Depth
|
121 Ft |
|
Size Frontage
|
62 Ft |
|
Size Total Text
|
Under 1/2 Acre |
|
Zoning Description
|
R1 |
15 Bacon Lane, Fonthill Rooms
| Floor |
Room Type |
Length |
Width |
Dimensions |
|
Lower Level |
3pc Bathroom |
|
|
Measurements not available |
|
Lower Level |
Bedroom |
|
|
11'5'' x 16'10'' |
|
Lower Level |
Family Room |
|
|
21'11'' x 13'4'' |
|
Lower Level |
Dining Room |
|
|
15'3'' x 13'3'' |
|
Lower Level |
Kitchen |
|
|
10'7'' x 13'3'' |
|
Lower Level |
2pc Bathroom |
|
|
Measurements not available |
|
Lower Level |
Bedroom |
|
|
10'3'' x 11'5'' |
|
Lower Level |
Storage |
|
|
27'1'' x 22'1'' |
|
Lower Level |
Cold Room |
|
|
16'6'' x 4'8'' |
|
Main Level |
Full Bathroom |
|
|
8'1'' x 7'0'' |
|
Main Level |
Primary Bedroom |
|
|
13'1'' x 14'0'' |
|
Main Level |
Bedroom |
|
|
10'4'' x 13'3'' |
|
Main Level |
Laundry Room |
|
|
6'0'' x 8'11'' |
|
Main Level |
4pc Bathroom |
|
|
Measurements not available |
|
Main Level |
Living Room |
|
|
15'7'' x 18'4'' |
|
Main Level |
Dining Room |
|
|
12'2'' x 10'5'' |
|
Main Level |
Kitchen |
|
|
17'0'' x 12'5'' |
|
Main Level |
Office |
|
|
11'5'' x 12'0'' |
|
Main Level |
Foyer |
|
|
5'3'' x 12'4'' |
|
Main Level |
Bedroom |
|
|
11'3'' x 12'4'' |








