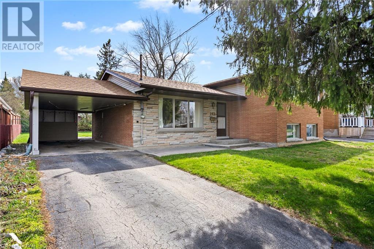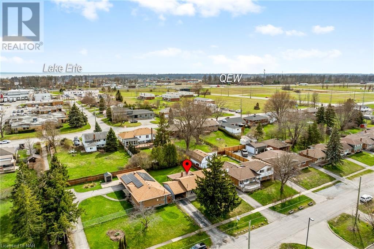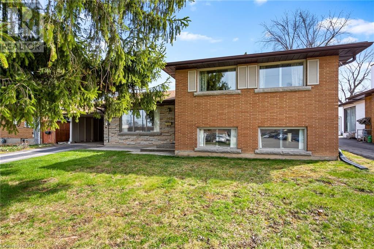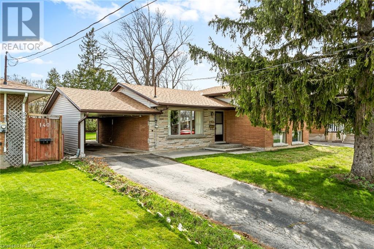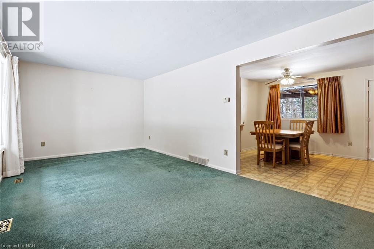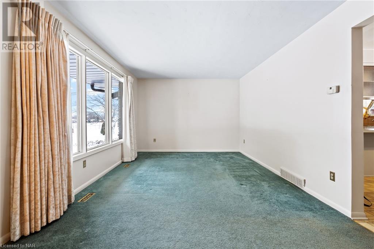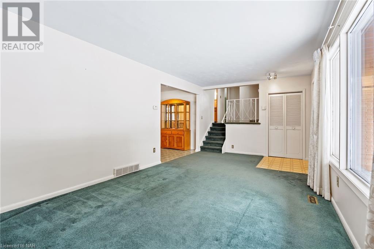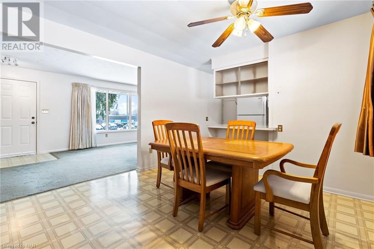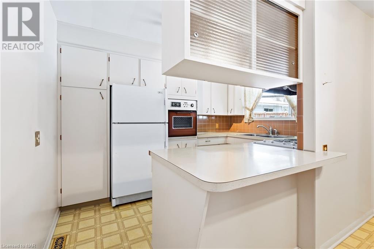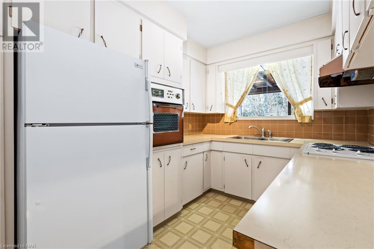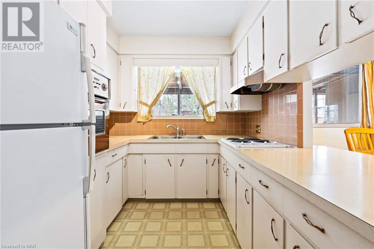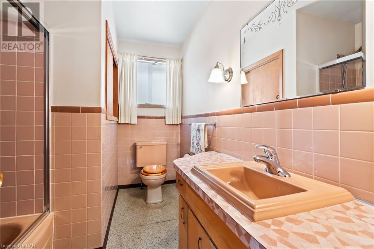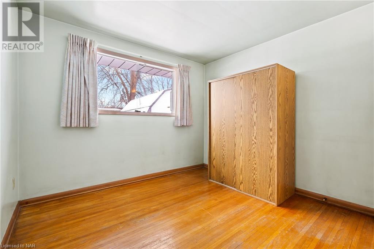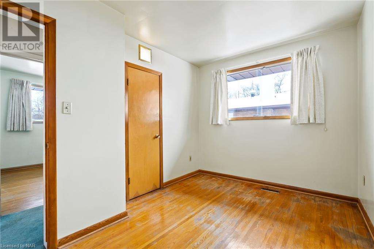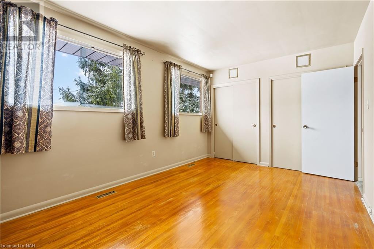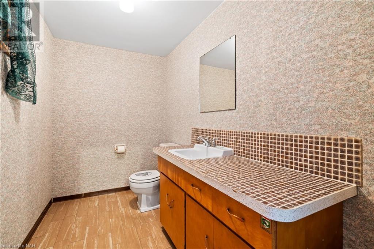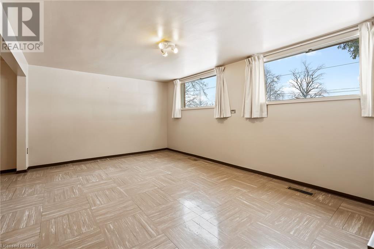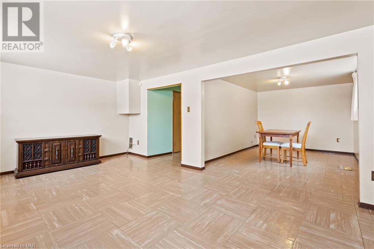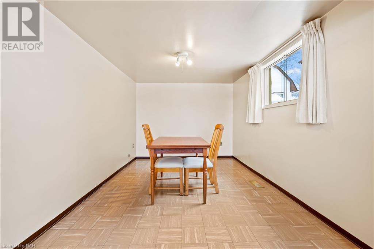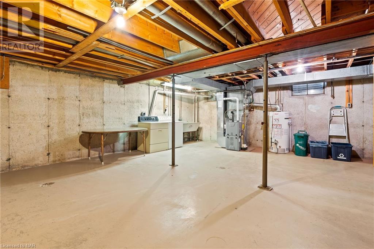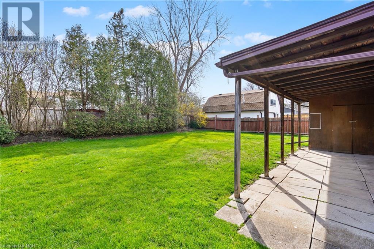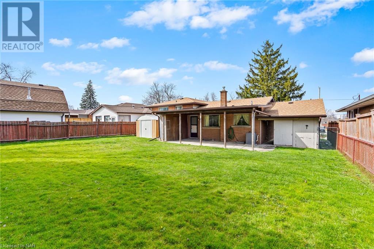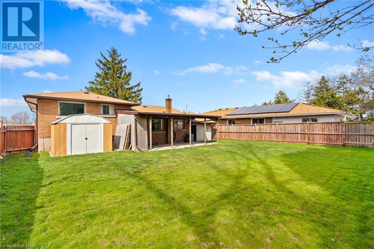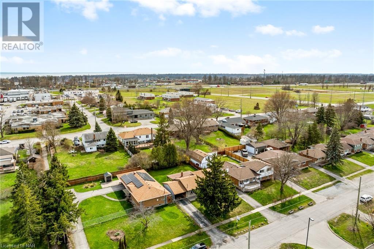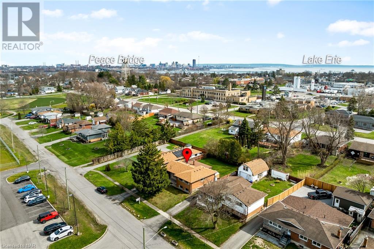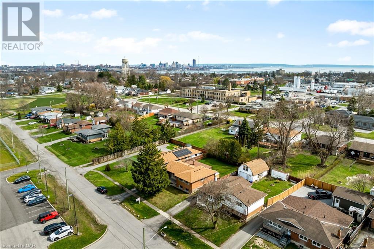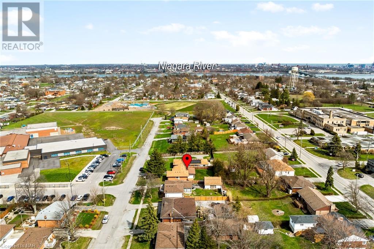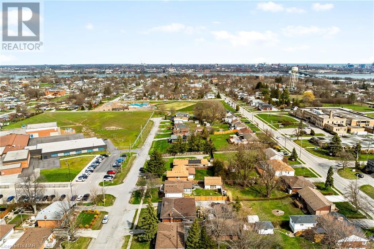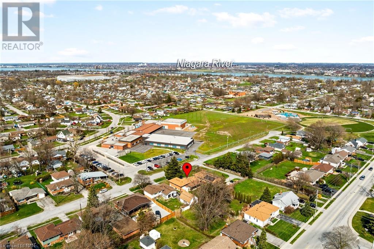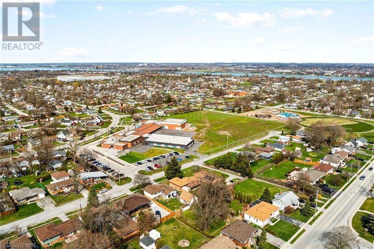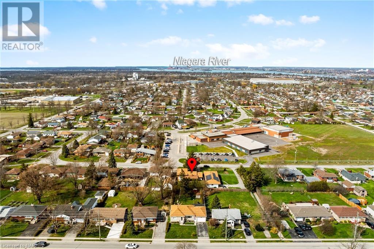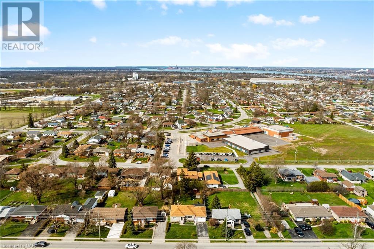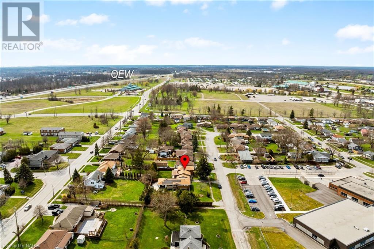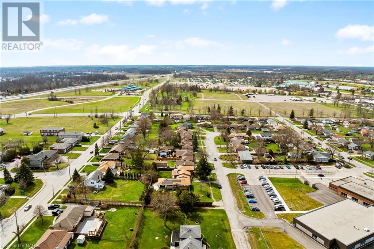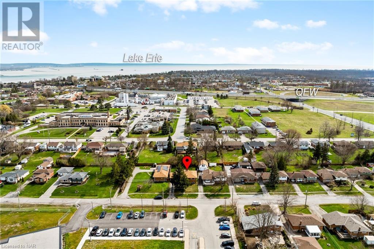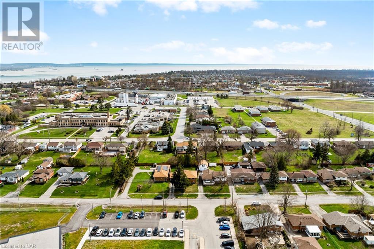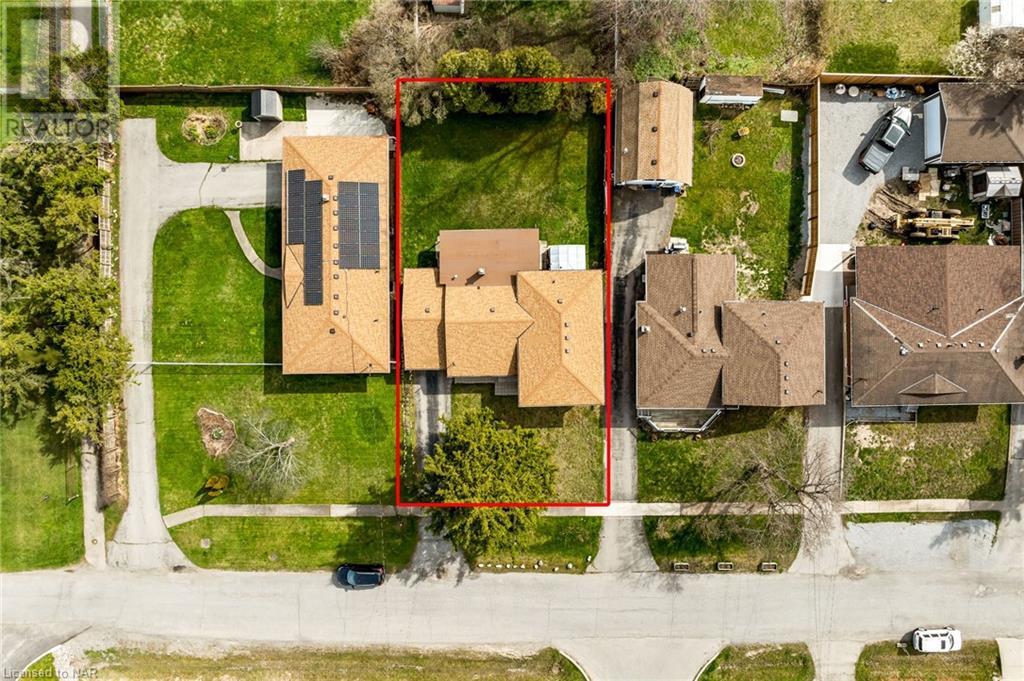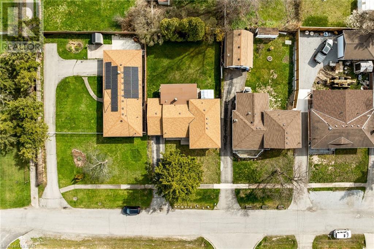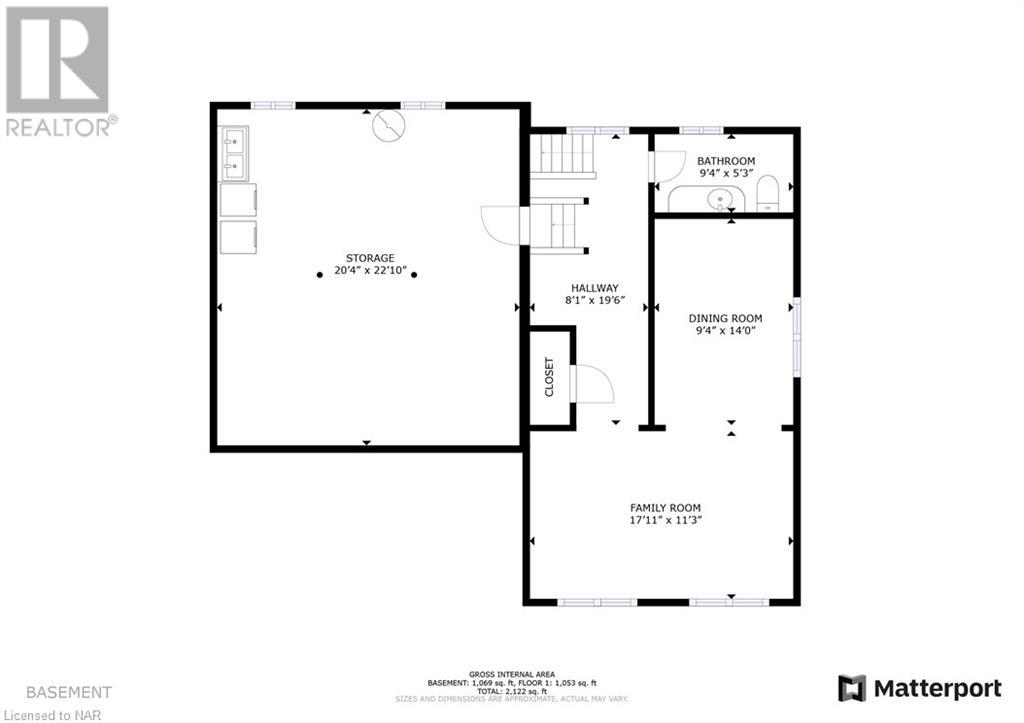3 Bedroom
2 Bathroom
1775 sq. ft
Central Air Conditioning
Forced Air
$519,500
Immediate possession is available on this spacious side-split in great residential neighbourhood. Watch your kids walk to school from your front door and play in the partially fenced backyard or under the covered patio. Three good sized bedrooms and main bath are in the upper level while a galley kitchen, eating area and bright living room complete the main floor. There is plenty of room for a 4th bedroom in the lower level plus a family room. Enjoy convenience with the 2nd bath or invite the in-laws to come and make a full in-law suite. Easy access to the Peace Bridge and Q.E.W. to Toronto. Make your appointment today-you will not be disappointed! Enjoy almost 1800 sq ft of living space! (id:38042)
142 Champlain Drive, Fort Erie Property Overview
|
MLS® Number
|
40561256 |
|
Property Type
|
Single Family |
|
Amenities Near By
|
Golf Nearby, Marina, Park, Place Of Worship, Schools, Shopping |
|
Community Features
|
Quiet Area |
|
Equipment Type
|
Water Heater |
|
Features
|
Cul-de-sac, Paved Driveway |
|
Parking Space Total
|
4 |
|
Rental Equipment Type
|
Water Heater |
|
Structure
|
Shed |
142 Champlain Drive, Fort Erie Building Features
|
Bathroom Total
|
2 |
|
Bedrooms Above Ground
|
3 |
|
Bedrooms Total
|
3 |
|
Appliances
|
Dryer, Oven - Built-in, Refrigerator, Stove, Water Meter, Washer, Window Coverings |
|
Basement Development
|
Partially Finished |
|
Basement Type
|
Full (partially Finished) |
|
Construction Style Attachment
|
Detached |
|
Cooling Type
|
Central Air Conditioning |
|
Exterior Finish
|
Brick Veneer, Stone |
|
Fire Protection
|
Smoke Detectors |
|
Foundation Type
|
Poured Concrete |
|
Half Bath Total
|
1 |
|
Heating Fuel
|
Natural Gas |
|
Heating Type
|
Forced Air |
|
Size Interior
|
1775 |
|
Type
|
House |
|
Utility Water
|
Municipal Water |
142 Champlain Drive, Fort Erie Parking
142 Champlain Drive, Fort Erie Land Details
|
Access Type
|
Road Access |
|
Acreage
|
No |
|
Land Amenities
|
Golf Nearby, Marina, Park, Place Of Worship, Schools, Shopping |
|
Sewer
|
Municipal Sewage System |
|
Size Depth
|
120 Ft |
|
Size Frontage
|
60 Ft |
|
Size Irregular
|
0.166 |
|
Size Total
|
0.166 Ac|under 1/2 Acre |
|
Size Total Text
|
0.166 Ac|under 1/2 Acre |
|
Zoning Description
|
R2 |
142 Champlain Drive, Fort Erie Rooms
| Floor |
Room Type |
Length |
Width |
Dimensions |
|
Second Level |
4pc Bathroom |
|
|
Measurements not available |
|
Second Level |
Bedroom |
|
|
10'5'' x 9'7'' |
|
Second Level |
Bedroom |
|
|
12'5'' x 8'5'' |
|
Second Level |
Primary Bedroom |
|
|
15'9'' x 9'11'' |
|
Basement |
Laundry Room |
|
|
22'10'' x 20'4'' |
|
Lower Level |
2pc Bathroom |
|
|
Measurements not available |
|
Lower Level |
Games Room |
|
|
14'0'' x 9'4'' |
|
Lower Level |
Family Room |
|
|
17'11'' x 11'3'' |
|
Main Level |
Kitchen/dining Room |
|
|
20'9'' x 11'4'' |
|
Main Level |
Living Room |
|
|
20'11'' x 11'2'' |
142 Champlain Drive, Fort Erie Utilities
|
Cable
|
Available |
|
Electricity
|
Available |
|
Natural Gas
|
Available |
|
Telephone
|
Available |
