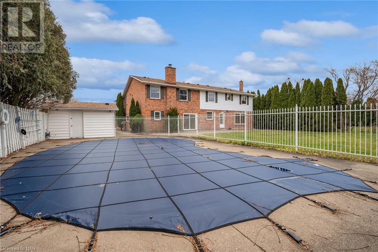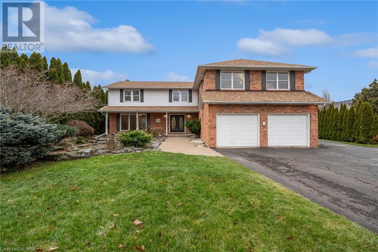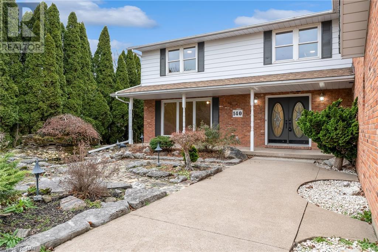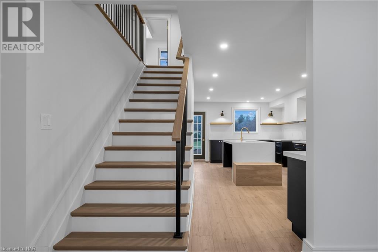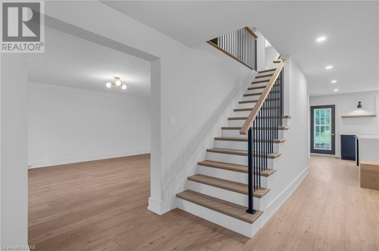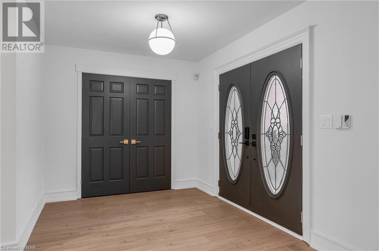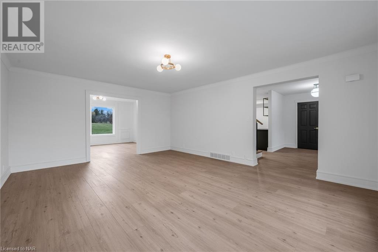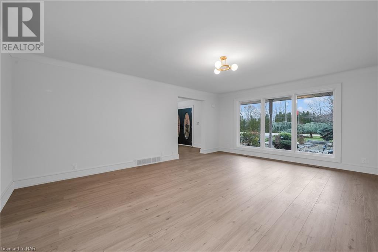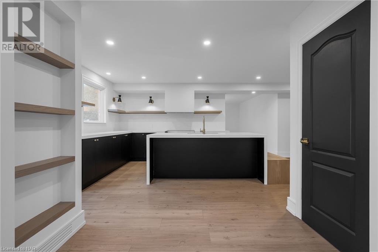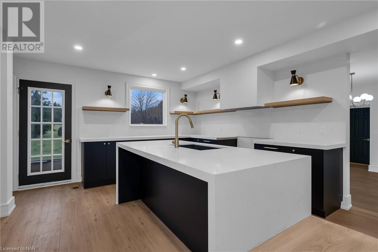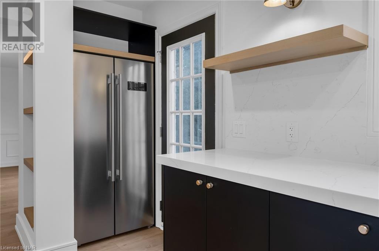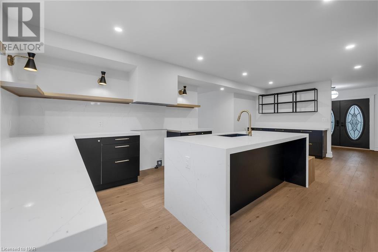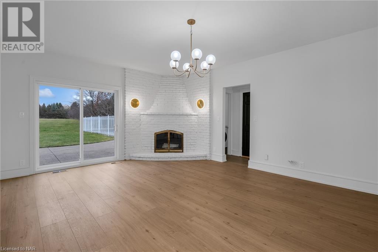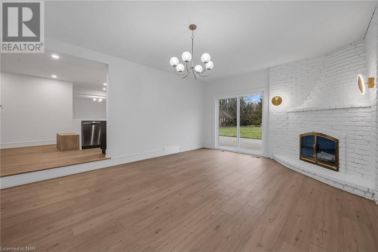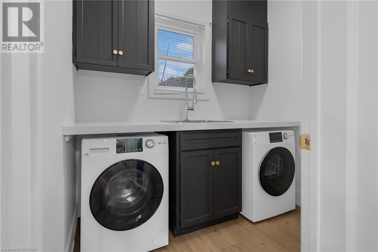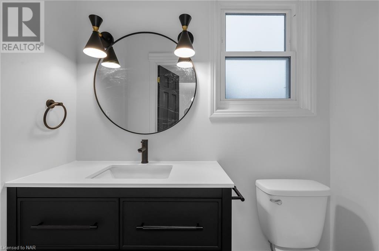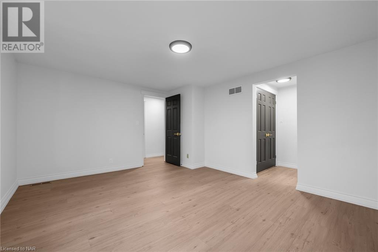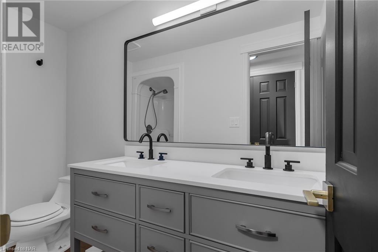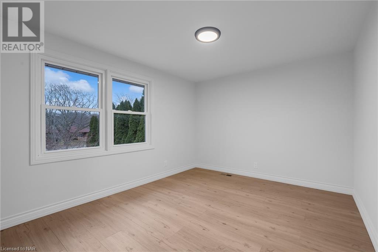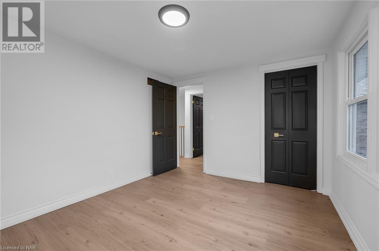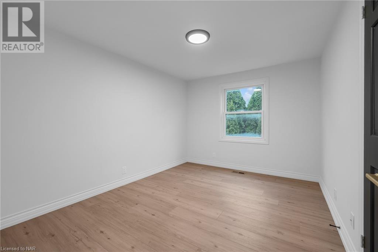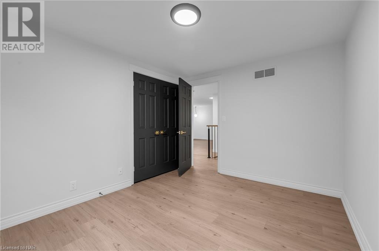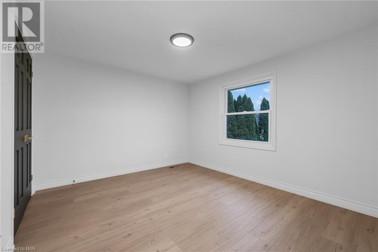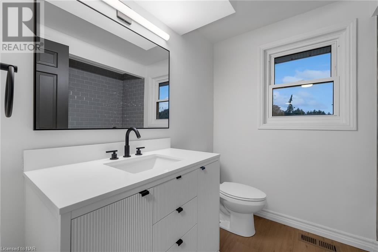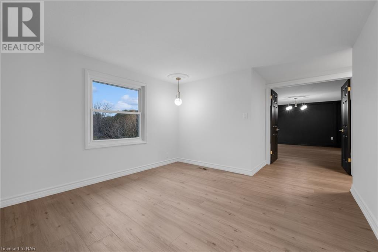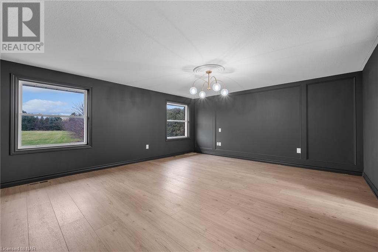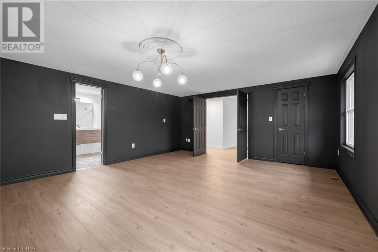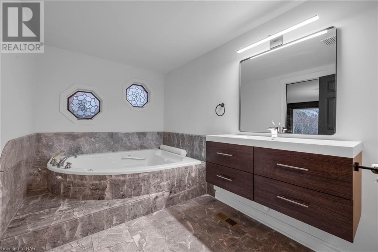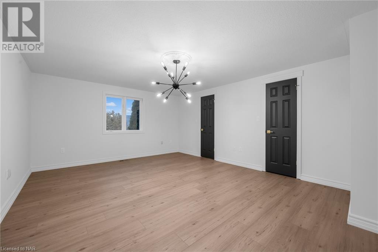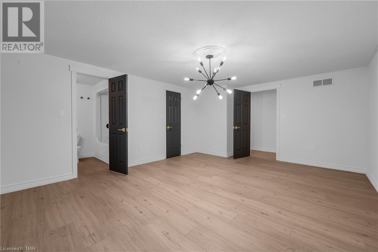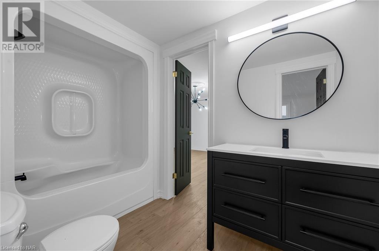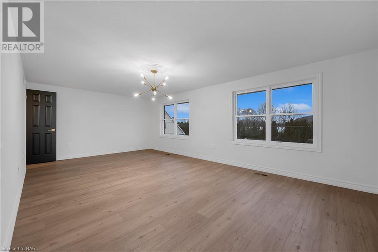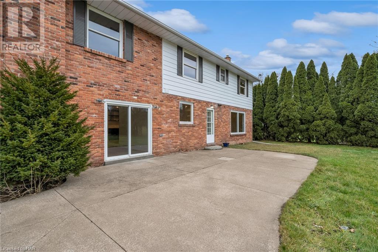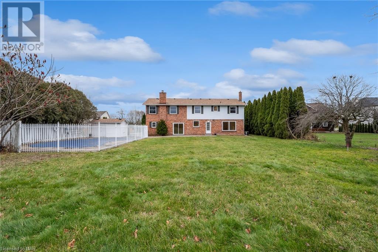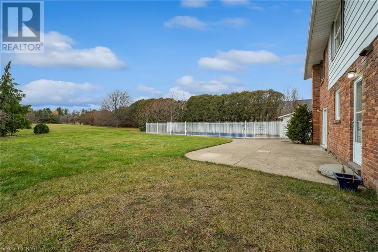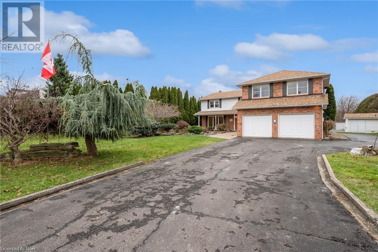7 Bedroom
4 Bathroom
4150 sq. ft
2 Level
Central Air Conditioning
Forced Air
$1,699,000
Experience luxury living in this newly renovated masterpiece in the heart of St. David's. The home features a brand-new kitchen, floors, paint, lighting and more, setting the stage for modern elegance. Step outside to your own oasis on the half-acre lot, featuring an inviting in-ground pool and the irrigation system ensures easy maintenance. Park your vehicles with ease in the 4-car heated garage, a perfect complement to this 4150 sg ft above ground sanctuary. Nestled in a great neighbourhood, this 7-bed, 4-bath residence redefines comfort with multiple ensuites, ensuring convenience and privacy for everyone. Explore the potential of the unfinished basement with a walk-out to the garage, offering endless possibilities. Don’t miss the opportunity to call this property home, where every detail reflects the luxury and comfort of living in St. David’s. (id:38042)
140 Tanbark Road, St. Davids Property Overview
|
MLS® Number
|
40521763 |
|
Property Type
|
Single Family |
|
Amenities Near By
|
Airport, Golf Nearby, Park, Schools, Shopping |
|
Community Features
|
Quiet Area |
|
Features
|
Conservation/green Belt, Sump Pump, Automatic Garage Door Opener |
|
Parking Space Total
|
18 |
140 Tanbark Road, St. Davids Building Features
|
Bathroom Total
|
4 |
|
Bedrooms Above Ground
|
7 |
|
Bedrooms Total
|
7 |
|
Appliances
|
Central Vacuum, Dishwasher, Hood Fan, Garage Door Opener |
|
Architectural Style
|
2 Level |
|
Basement Development
|
Unfinished |
|
Basement Type
|
Full (unfinished) |
|
Construction Style Attachment
|
Detached |
|
Cooling Type
|
Central Air Conditioning |
|
Exterior Finish
|
Brick, Vinyl Siding |
|
Half Bath Total
|
1 |
|
Heating Type
|
Forced Air |
|
Stories Total
|
2 |
|
Size Interior
|
4150 |
|
Type
|
House |
|
Utility Water
|
Municipal Water |
140 Tanbark Road, St. Davids Parking
140 Tanbark Road, St. Davids Land Details
|
Access Type
|
Highway Access |
|
Acreage
|
No |
|
Land Amenities
|
Airport, Golf Nearby, Park, Schools, Shopping |
|
Sewer
|
Municipal Sewage System |
|
Size Depth
|
200 Ft |
|
Size Frontage
|
100 Ft |
|
Size Total Text
|
Under 1/2 Acre |
|
Zoning Description
|
R1 |
140 Tanbark Road, St. Davids Rooms
| Floor |
Room Type |
Length |
Width |
Dimensions |
|
Second Level |
Bedroom |
|
|
21'3'' x 12'7'' |
|
Second Level |
3pc Bathroom |
|
|
9'4'' x 5'9'' |
|
Second Level |
Full Bathroom |
|
|
15'3'' x 6'8'' |
|
Second Level |
Sitting Room |
|
|
10'11'' x 10'8'' |
|
Second Level |
3pc Bathroom |
|
|
7'8'' x 5'10'' |
|
Second Level |
Primary Bedroom |
|
|
17'5'' x 15'1'' |
|
Second Level |
Bedroom |
|
|
17'5'' x 13'5'' |
|
Second Level |
Bedroom |
|
|
15'10'' x 12'1'' |
|
Second Level |
Bedroom |
|
|
11'9'' x 9'7'' |
|
Second Level |
Bedroom |
|
|
11'9'' x 9'7'' |
|
Second Level |
Bedroom |
|
|
11'9'' x 9'6'' |
|
Basement |
Other |
|
|
11'3'' x 17'11'' |
|
Basement |
Cold Room |
|
|
30'7'' x 3'11'' |
|
Basement |
Storage |
|
|
30'5'' x 31'8'' |
|
Main Level |
Other |
|
|
22'7'' x 22'4'' |
|
Main Level |
2pc Bathroom |
|
|
7'7'' x 5'5'' |
|
Main Level |
Living Room |
|
|
14'6'' x 17'9'' |
|
Main Level |
Kitchen |
|
|
15'10'' x 23'4'' |
|
Main Level |
Dining Room |
|
|
14'3'' x 12'1'' |
|
Main Level |
Family Room |
|
|
14'3'' x 19'2'' |
|
Main Level |
Foyer |
|
|
13'5'' x 7'10'' |
