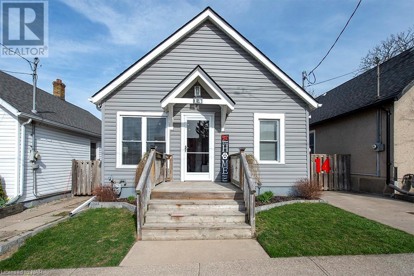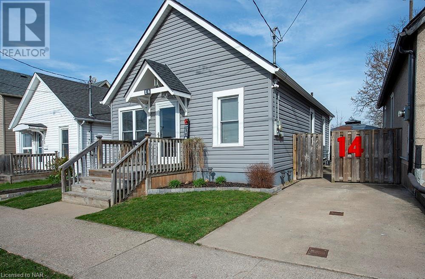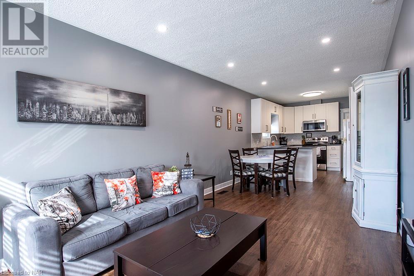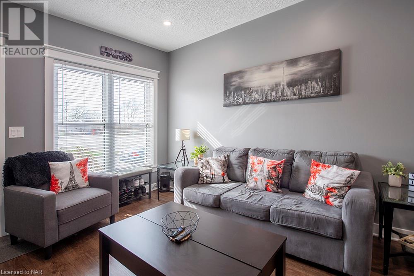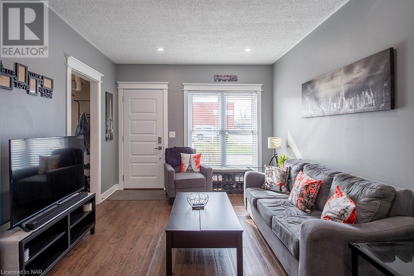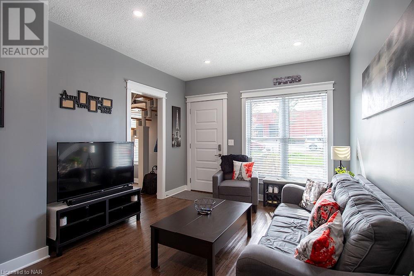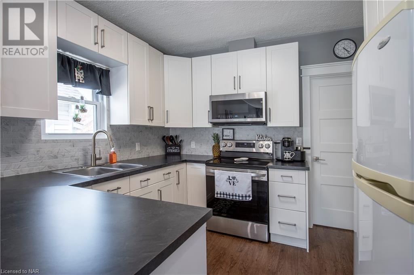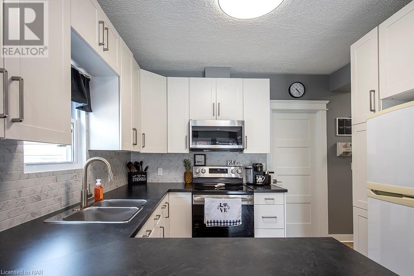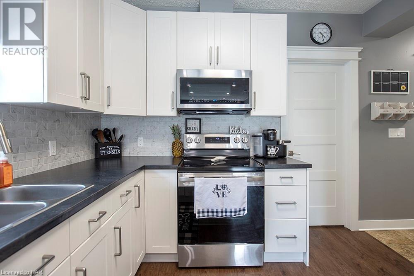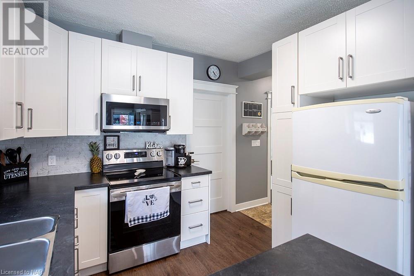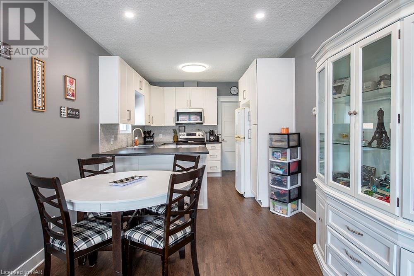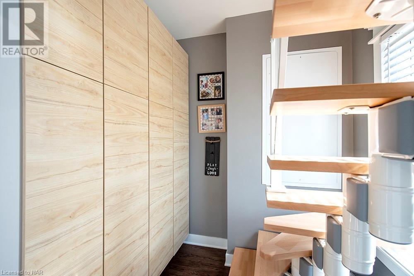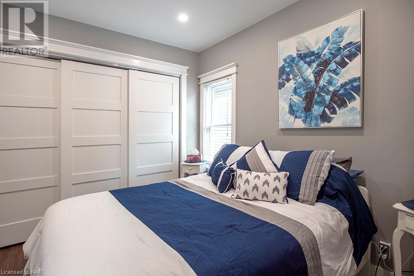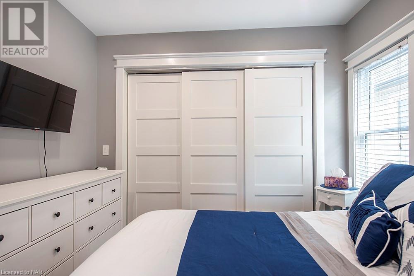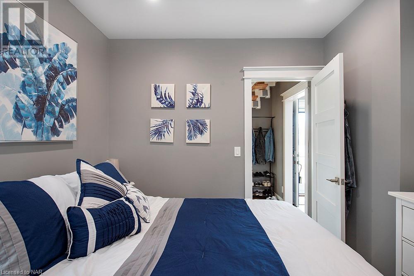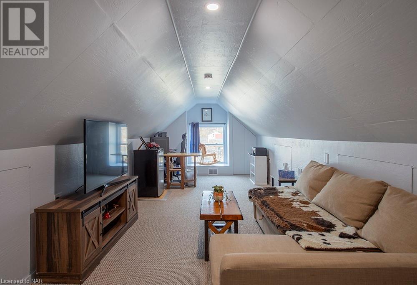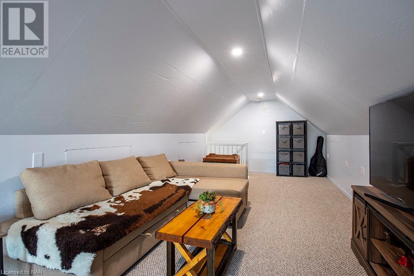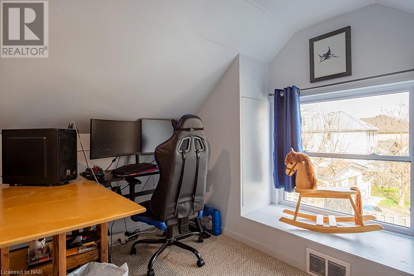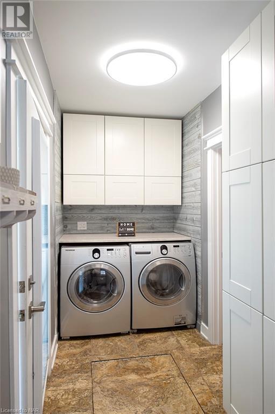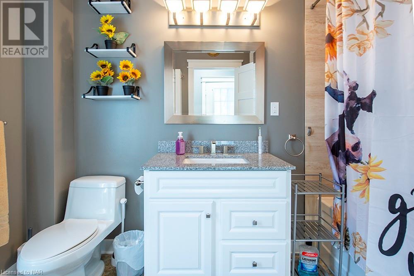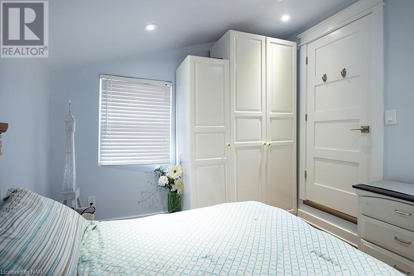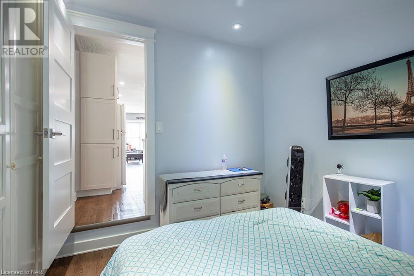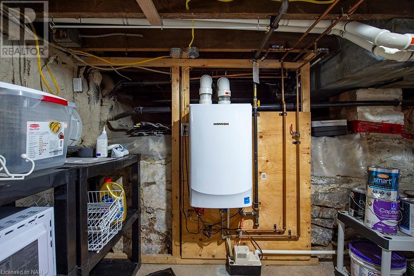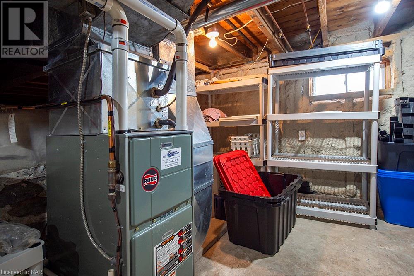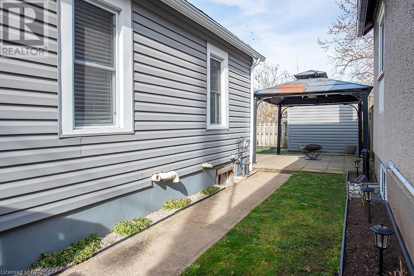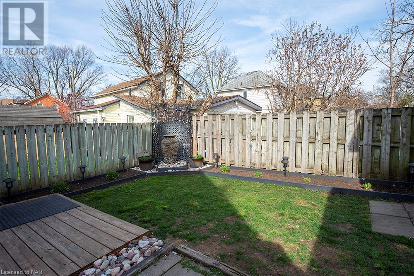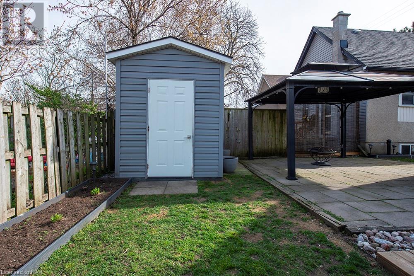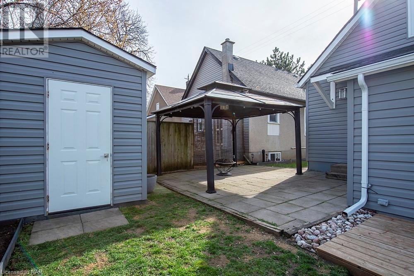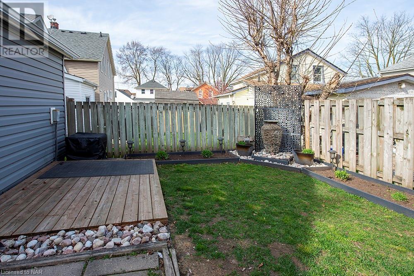3 Bedroom
1 Bathroom
860 sq. ft
Central Air Conditioning
Forced Air
$539,000
Nothing to do but move in and Live Well! This 1.5 storey home is centrally located with all the BIG stuff done! With 3BR and 1 bath home you will find lots of bright, airy space, main floor laundry, fully fenced backyard with gazebo for enjoying those summer days and a garden shed. Basement has been spray foamed, provides storage and tankless Hot Water on Demand (NOT a rental!), Furnace and Central Air (2010). New Roof, Eves and Lights done in 2022. Windows 2020. This home is perfect for the first time buyer, family or retiree! You will be pleasantly delighted when you view this property! 1 parking spot included with free street parking available. (id:38042)
14 Page Street, St. Catharines Property Overview
|
MLS® Number
|
40568998 |
|
Property Type
|
Single Family |
|
Amenities Near By
|
Park, Schools |
|
Community Features
|
School Bus |
|
Equipment Type
|
None |
|
Parking Space Total
|
1 |
|
Rental Equipment Type
|
None |
|
Structure
|
Shed |
14 Page Street, St. Catharines Building Features
|
Bathroom Total
|
1 |
|
Bedrooms Above Ground
|
3 |
|
Bedrooms Total
|
3 |
|
Appliances
|
Dryer, Freezer, Refrigerator, Stove, Washer |
|
Basement Development
|
Unfinished |
|
Basement Type
|
Partial (unfinished) |
|
Construction Style Attachment
|
Detached |
|
Cooling Type
|
Central Air Conditioning |
|
Exterior Finish
|
Vinyl Siding |
|
Foundation Type
|
Stone |
|
Heating Fuel
|
Natural Gas |
|
Heating Type
|
Forced Air |
|
Stories Total
|
2 |
|
Size Interior
|
860 |
|
Type
|
House |
|
Utility Water
|
Municipal Water |
14 Page Street, St. Catharines Land Details
|
Access Type
|
Highway Access |
|
Acreage
|
No |
|
Fence Type
|
Fence |
|
Land Amenities
|
Park, Schools |
|
Sewer
|
Municipal Sewage System |
|
Size Depth
|
73 Ft |
|
Size Frontage
|
32 Ft |
|
Size Total Text
|
Under 1/2 Acre |
|
Zoning Description
|
R3 |
14 Page Street, St. Catharines Rooms
| Floor |
Room Type |
Length |
Width |
Dimensions |
|
Second Level |
Bedroom |
|
|
30'0'' x 10'0'' |
|
Main Level |
4pc Bathroom |
|
|
Measurements not available |
|
Main Level |
Laundry Room |
|
|
10'9'' x 4'9'' |
|
Main Level |
Bedroom |
|
|
9'10'' x 10'11'' |
|
Main Level |
Primary Bedroom |
|
|
10'2'' x 10'3'' |
|
Main Level |
Kitchen |
|
|
12'0'' x 10'1'' |
|
Main Level |
Living Room/dining Room |
|
|
10'11'' x 9'10'' |
|
Main Level |
Foyer |
|
|
9'0'' x 7'0'' |
