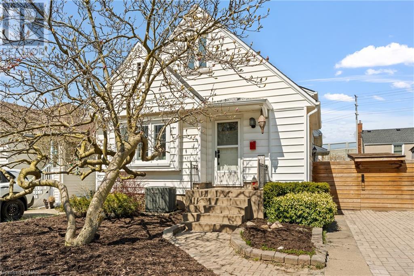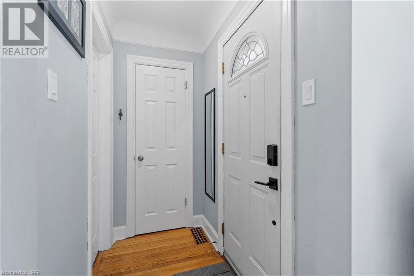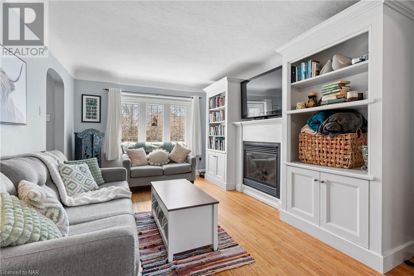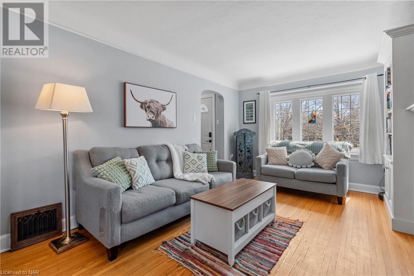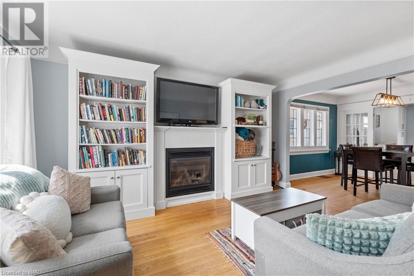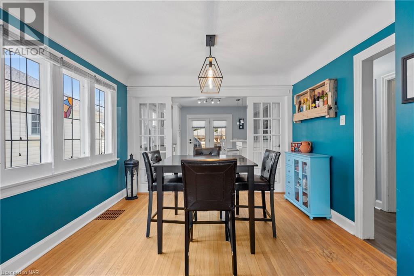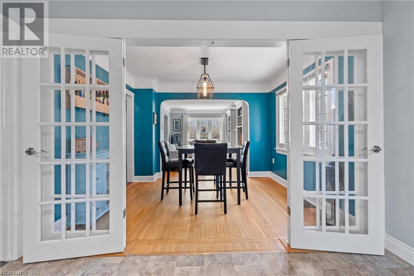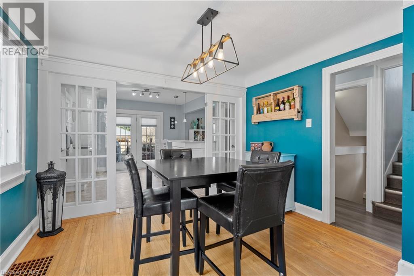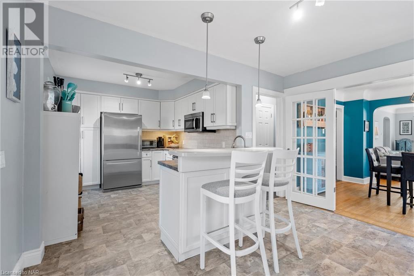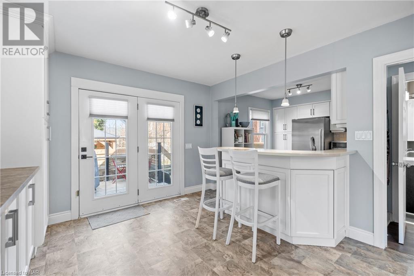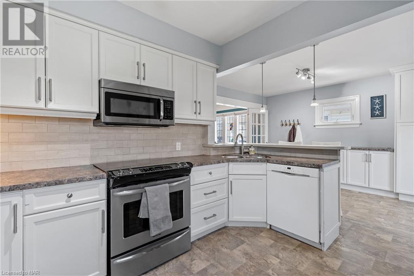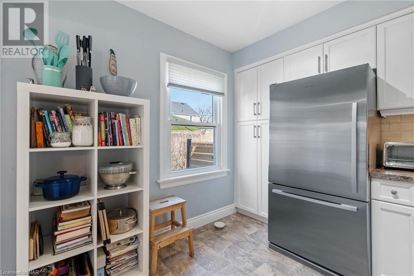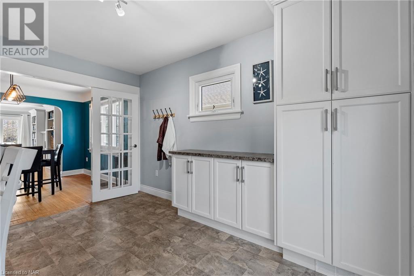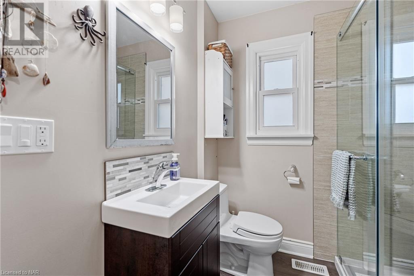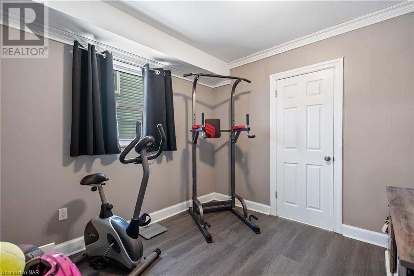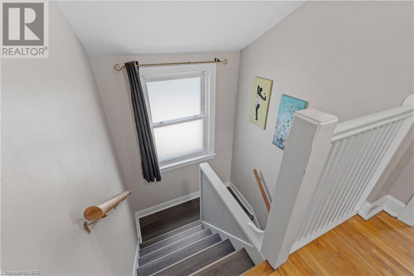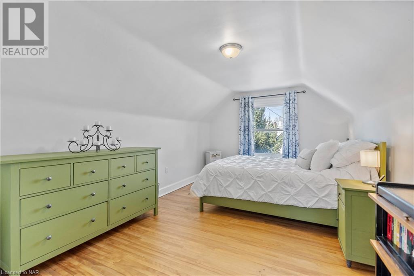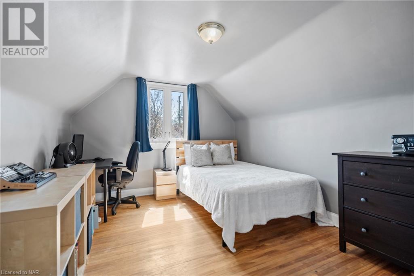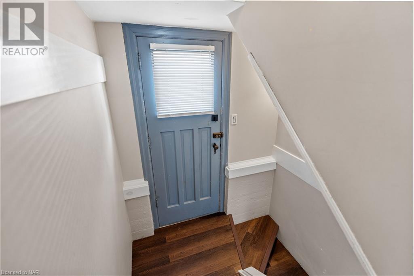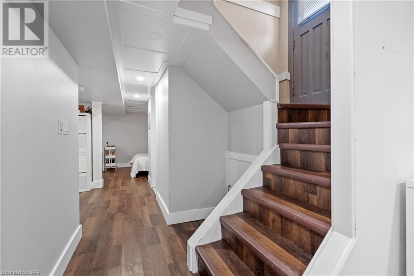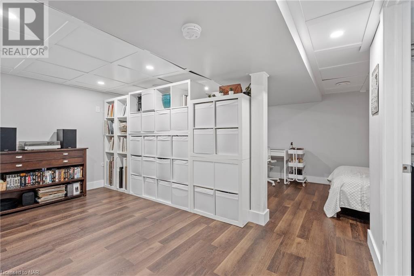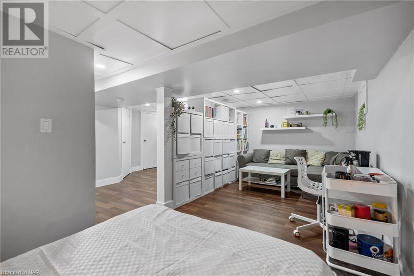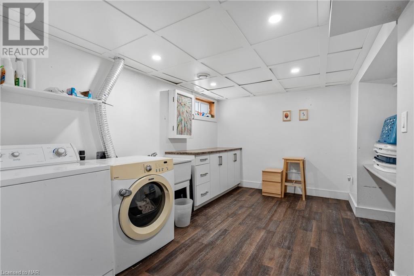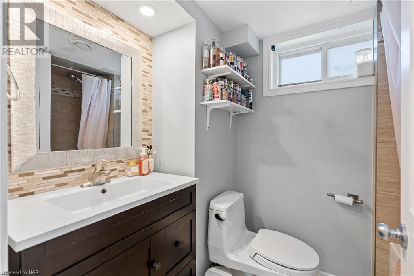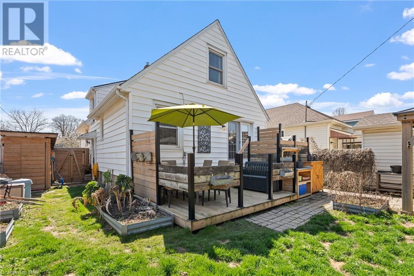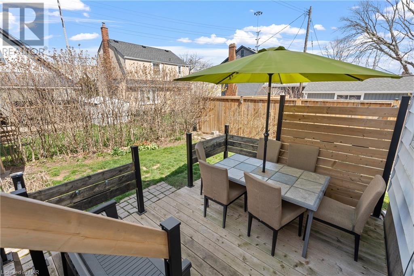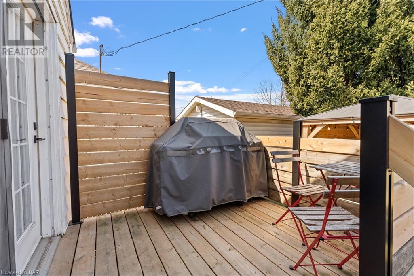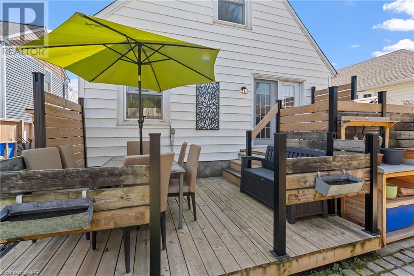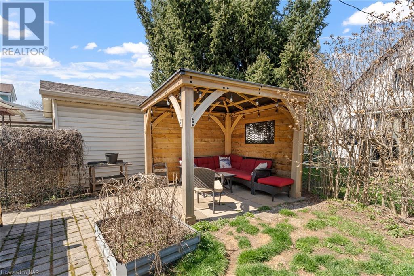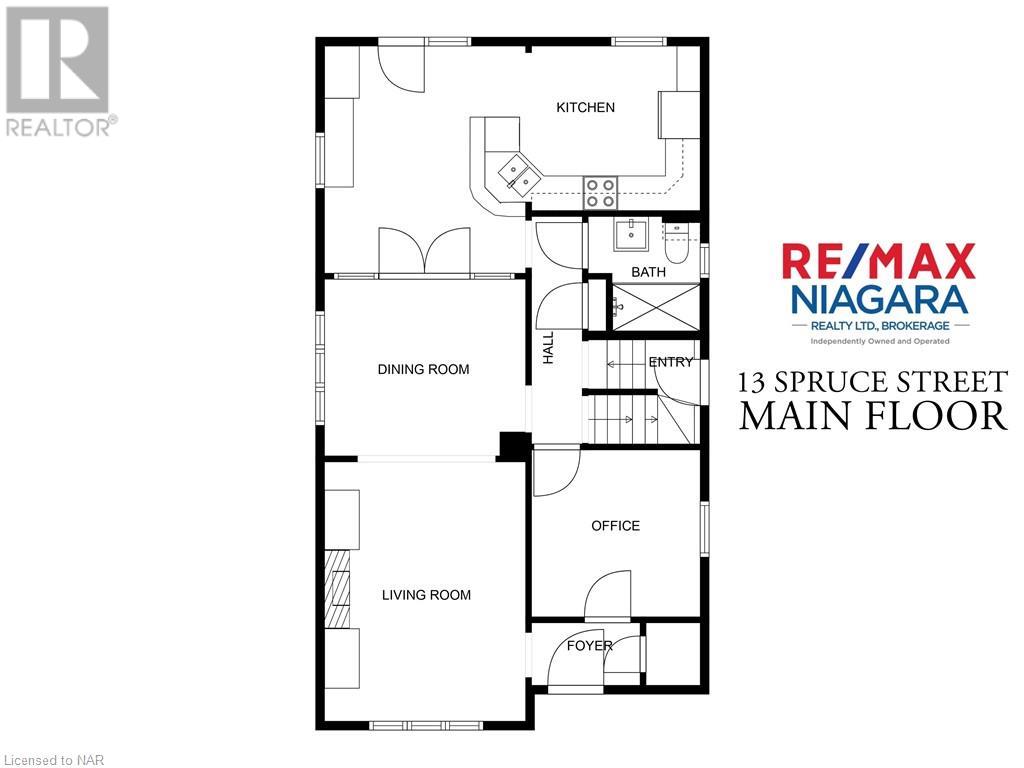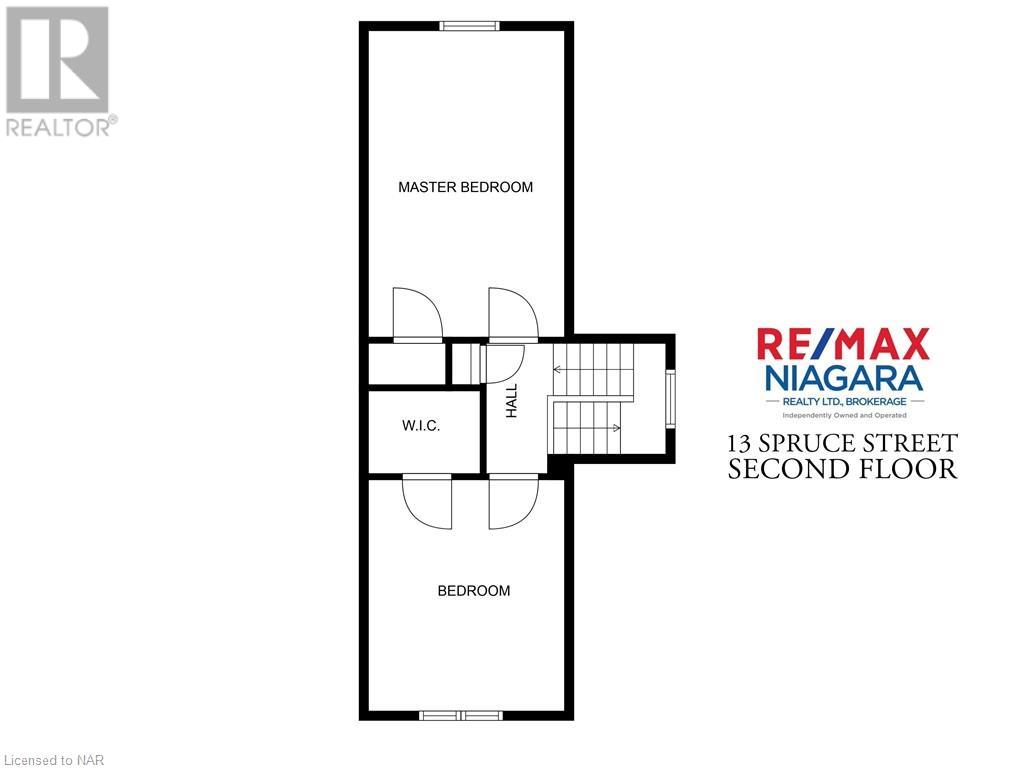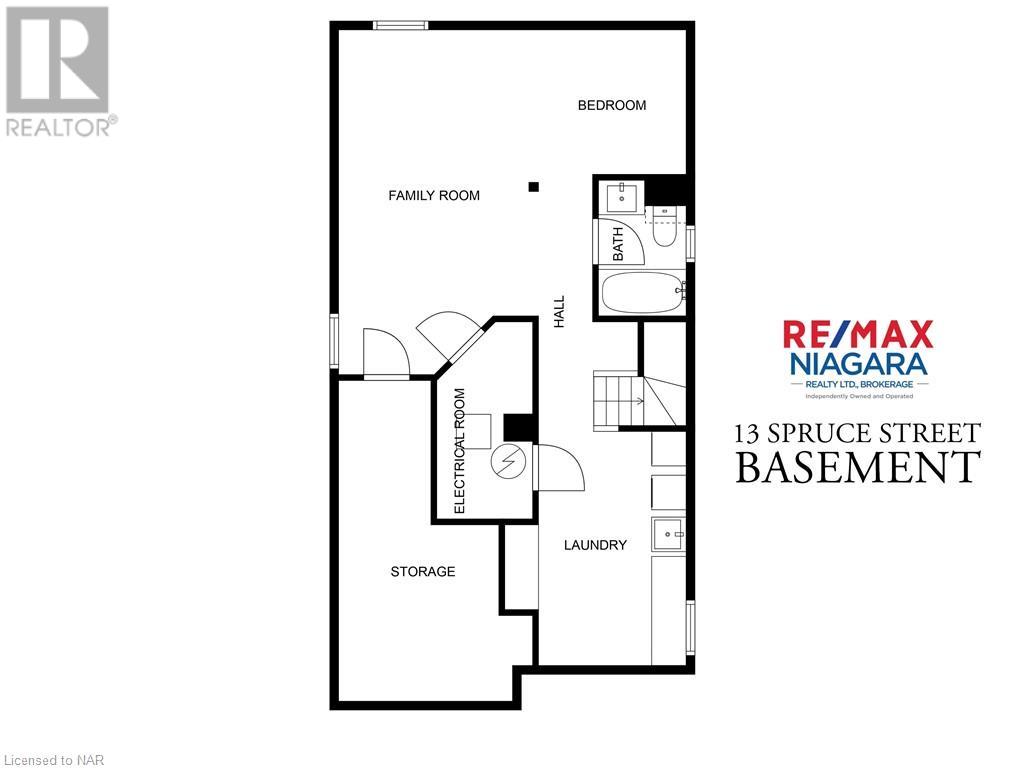3 Bedroom
2 Bathroom
1903 sq. ft
Fireplace
Central Air Conditioning
Forced Air
$569,000
Nestled on a tranquil street in the coveted Fitzgerald subdivision, this home is that perfect combination of character and modern updates. Ideal for families of all sizes! Right in the heart of the city, where convenience meets tranquillity. The Fairview Mall, shops, and essential amenities are mere steps away. Imagine waking up to the soft rustle of leaves from the mature magnolia tree that graces the front yard—a true springtime spectacle. As you step inside, the warmth of hardwood flooring welcomes you, leading you through the sun-kissed rooms. The living room, adorned with a gas fireplace, invites cozy evenings and intimate conversations. The formal dining room awaits, ready to host memorable gatherings. But the heart of this home lies beyond—a fully renovated eat-in kitchen that beckons with French doors, a breakfast bar, a dishwasher and an abundance of pantry space plus direct access to the fully fenced backyard , a special place for BBQs and summer entertaining. As you ascend the staircase, two large bedrooms await. Each room boasts the same warm hardwood floors and generous-sized closets. Venture downstairs to the finished basement—a versatile space that adapts to your needs. Imagine movie nights in the sprawling rec room, hobbies pursued, and treasures stored. And for those seeking flexibility, a separate side entrance even offers in-law potential. Thoughtful updates include the roof in 2009, TRANE furnace and AC in 2011 and an owned hot water heater in 2017. Don’t miss out on this true gem—schedule your viewing today! (id:38042)
13 Spruce Street, St. Catharines Property Overview
|
MLS® Number
|
40569188 |
|
Property Type
|
Single Family |
|
Equipment Type
|
None |
|
Features
|
Gazebo |
|
Parking Space Total
|
2 |
|
Rental Equipment Type
|
None |
|
Structure
|
Shed |
13 Spruce Street, St. Catharines Building Features
|
Bathroom Total
|
2 |
|
Bedrooms Above Ground
|
3 |
|
Bedrooms Total
|
3 |
|
Appliances
|
Dishwasher, Dryer, Refrigerator, Stove, Washer |
|
Basement Development
|
Finished |
|
Basement Type
|
Full (finished) |
|
Constructed Date
|
1941 |
|
Construction Style Attachment
|
Detached |
|
Cooling Type
|
Central Air Conditioning |
|
Exterior Finish
|
Vinyl Siding |
|
Fireplace Present
|
Yes |
|
Fireplace Total
|
1 |
|
Foundation Type
|
Poured Concrete |
|
Heating Fuel
|
Natural Gas |
|
Heating Type
|
Forced Air |
|
Stories Total
|
2 |
|
Size Interior
|
1903 |
|
Type
|
House |
|
Utility Water
|
Municipal Water |
13 Spruce Street, St. Catharines Land Details
|
Acreage
|
No |
|
Sewer
|
Municipal Sewage System |
|
Size Depth
|
91 Ft |
|
Size Frontage
|
38 Ft |
|
Size Total Text
|
Under 1/2 Acre |
|
Zoning Description
|
R2 |
13 Spruce Street, St. Catharines Rooms
| Floor |
Room Type |
Length |
Width |
Dimensions |
|
Second Level |
Bedroom |
|
|
12'10'' x 10'0'' |
|
Second Level |
Bedroom |
|
|
16'0'' x 10'2'' |
|
Basement |
Utility Room |
|
|
8'4'' x 5'8'' |
|
Basement |
4pc Bathroom |
|
|
Measurements not available |
|
Basement |
Storage |
|
|
15'8'' x 8'6'' |
|
Basement |
Laundry Room |
|
|
12'10'' x 8'9'' |
|
Basement |
Recreation Room |
|
|
16'0'' x 19'10'' |
|
Main Level |
3pc Bathroom |
|
|
Measurements not available |
|
Main Level |
Bedroom |
|
|
9'6'' x 9'2'' |
|
Main Level |
Dining Room |
|
|
10'2'' x 11'4'' |
|
Main Level |
Living Room |
|
|
15'0'' x 11'4'' |
|
Main Level |
Kitchen |
|
|
20'6'' x 12'8'' |
