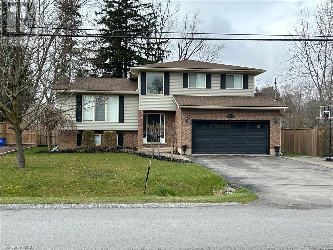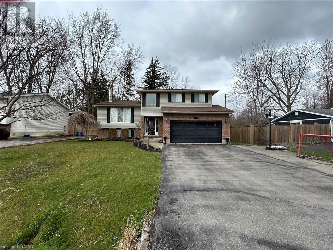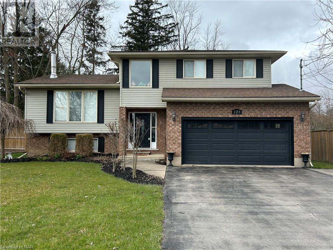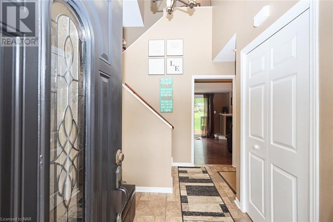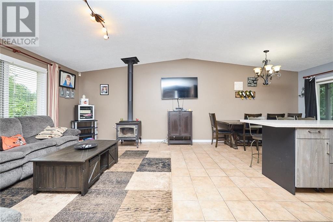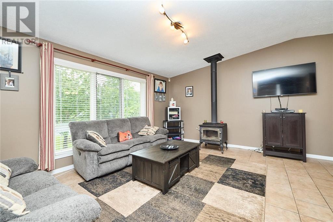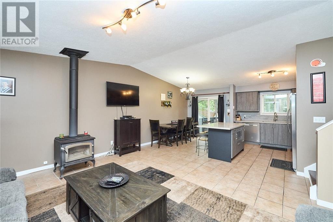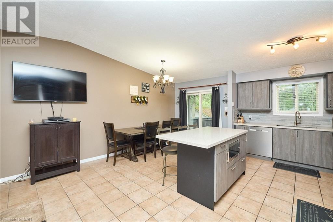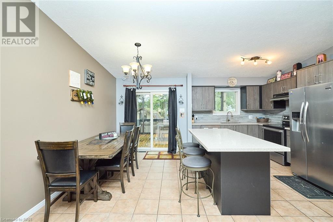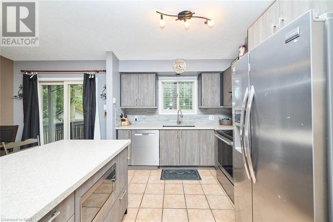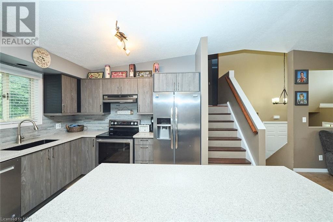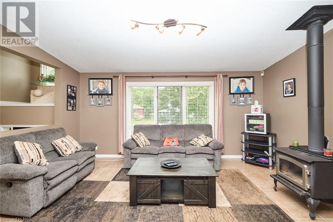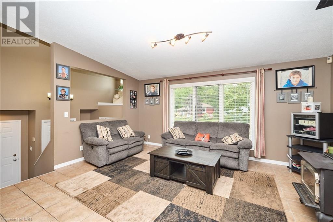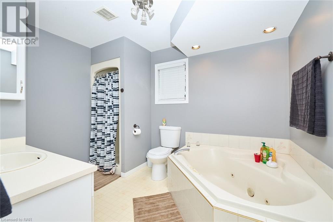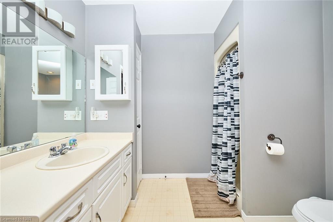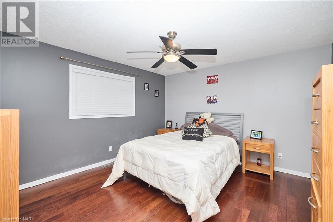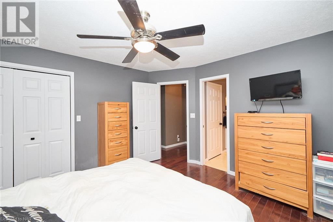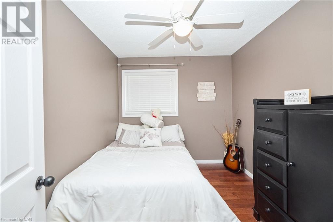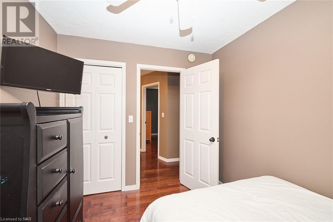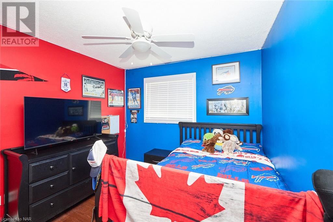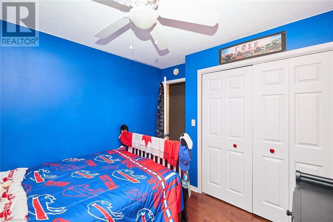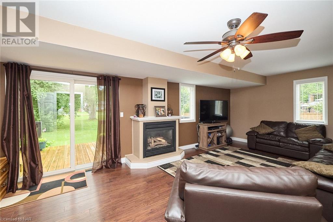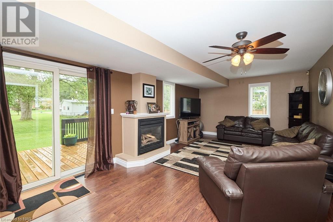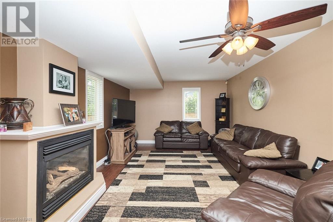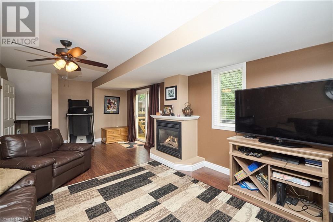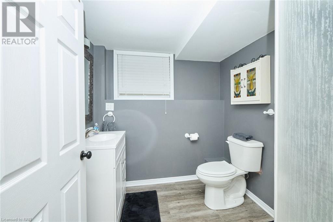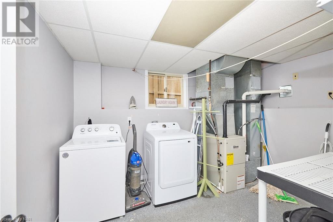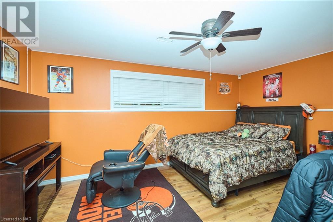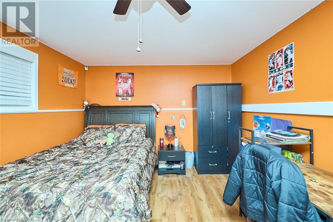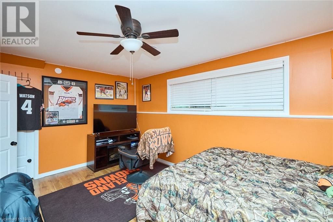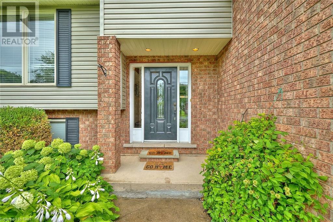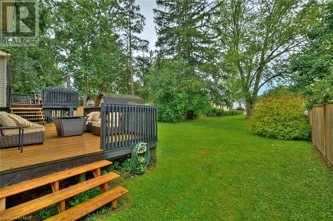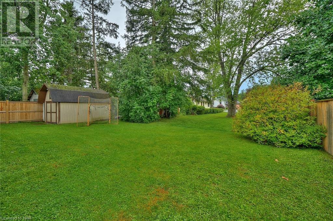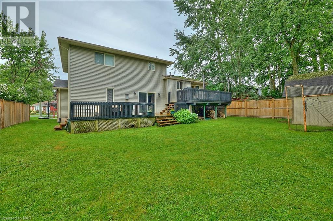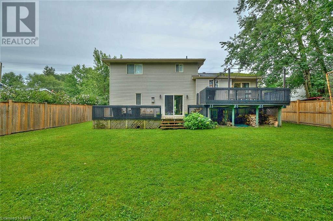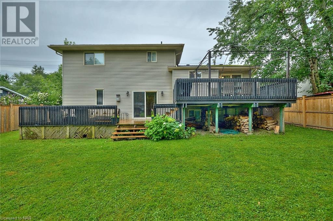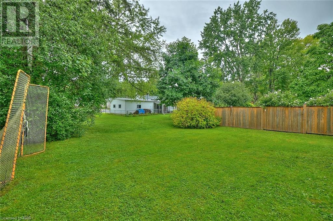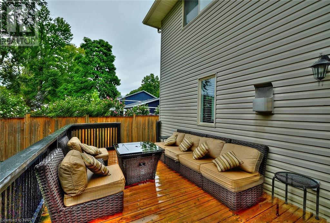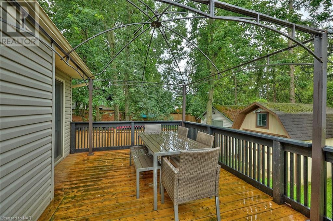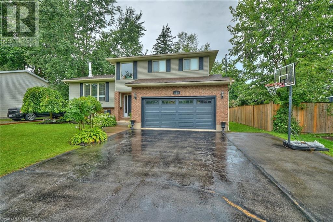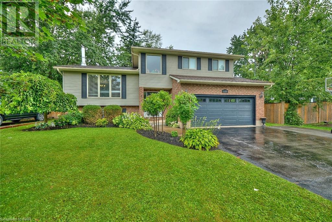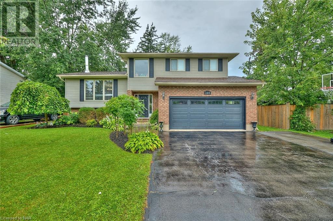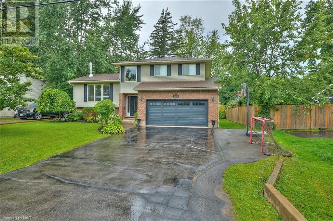4 Bedroom
2 Bathroom
1500 sq. ft
Central Air Conditioning
Forced Air
$689,000
Great location for a family home in the popular Thunder Bay neighbourhood of Ridgeway! This well maintained, 3+1 bedroom sidesplit features a large multi-level back deck, perfect for entertaining or relaxing and light filled rooms with over-sized windows. There’s lots of room for your family to spend time together in the family room or rec room, both with fireplaces (gas/wood). Enjoy cooking in the newly renovated kitchen with island & 3-seat breakfast bar. The primary bedroom has ensuite privilege to the 4pc bathroom and another 3pc bathroom is in the basement for the 4th bedroom. Extra storage space is under the house and accessed by a door from bedroom #4. A double-wide asphalt driveway leads to the double car garage adding to the curb appeal along with the nice landscaping and front walkway. Property also includes a backyard shed with electrical power. Located a short walk to the shores of Lake Erie and Bernard Beach or the 26km Friendship Trail which leads to Downtown Ridgeway’s shops, restaurants and services. It’s only a 2-minute drive to Crystal Beach’s sand and lakeside amenities. (id:38042)
129 Burleigh Road N, Ridgeway Property Overview
|
MLS® Number
|
40545745 |
|
Property Type
|
Single Family |
|
Amenities Near By
|
Beach, Schools, Shopping |
|
Community Features
|
School Bus |
|
Equipment Type
|
Water Heater |
|
Features
|
Paved Driveway |
|
Parking Space Total
|
5 |
|
Rental Equipment Type
|
Water Heater |
|
Structure
|
Shed, Porch |
129 Burleigh Road N, Ridgeway Building Features
|
Bathroom Total
|
2 |
|
Bedrooms Above Ground
|
3 |
|
Bedrooms Below Ground
|
1 |
|
Bedrooms Total
|
4 |
|
Appliances
|
Dishwasher, Microwave, Refrigerator, Stove |
|
Basement Development
|
Finished |
|
Basement Type
|
Full (finished) |
|
Constructed Date
|
1992 |
|
Construction Style Attachment
|
Detached |
|
Cooling Type
|
Central Air Conditioning |
|
Exterior Finish
|
Brick, Vinyl Siding |
|
Fixture
|
Ceiling Fans |
|
Foundation Type
|
Poured Concrete |
|
Heating Fuel
|
Natural Gas |
|
Heating Type
|
Forced Air |
|
Size Interior
|
1500 |
|
Type
|
House |
|
Utility Water
|
Municipal Water |
129 Burleigh Road N, Ridgeway Parking
129 Burleigh Road N, Ridgeway Land Details
|
Access Type
|
Road Access |
|
Acreage
|
No |
|
Fence Type
|
Partially Fenced |
|
Land Amenities
|
Beach, Schools, Shopping |
|
Sewer
|
Municipal Sewage System |
|
Size Depth
|
110 Ft |
|
Size Frontage
|
60 Ft |
|
Size Total Text
|
Under 1/2 Acre |
|
Zoning Description
|
R1 |
129 Burleigh Road N, Ridgeway Rooms
| Floor |
Room Type |
Length |
Width |
Dimensions |
|
Second Level |
Bedroom |
|
|
10'0'' x 8'0'' |
|
Second Level |
Bedroom |
|
|
9'4'' x 8'11'' |
|
Second Level |
4pc Bathroom |
|
|
10'6'' x 8'0'' |
|
Second Level |
Primary Bedroom |
|
|
13'3'' x 12'2'' |
|
Basement |
Laundry Room |
|
|
10'10'' x 8'8'' |
|
Basement |
3pc Bathroom |
|
|
7'2'' x 6'7'' |
|
Basement |
Bedroom |
|
|
16'1'' x 11'3'' |
|
Lower Level |
Recreation Room |
|
|
23'3'' x 12'0'' |
|
Lower Level |
Foyer |
|
|
10'9'' x 5'6'' |
|
Main Level |
Eat In Kitchen |
|
|
16'6'' x 13'0'' |
|
Main Level |
Living Room |
|
|
16'7'' x 12'2'' |
