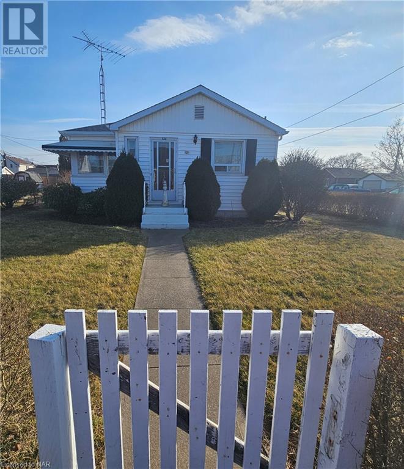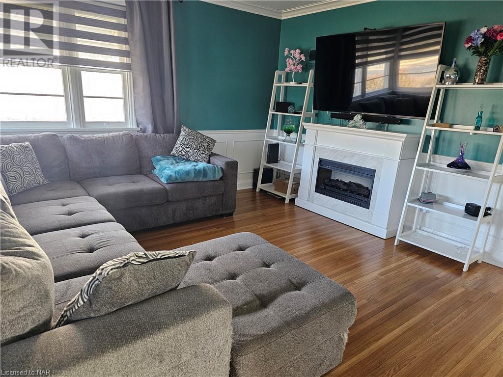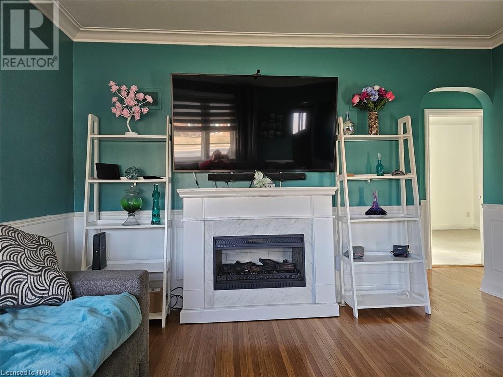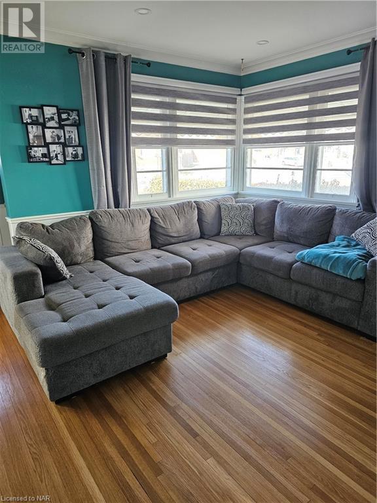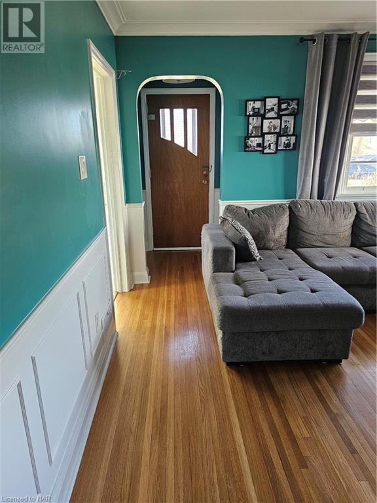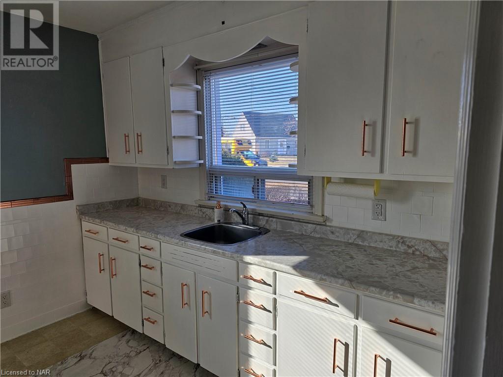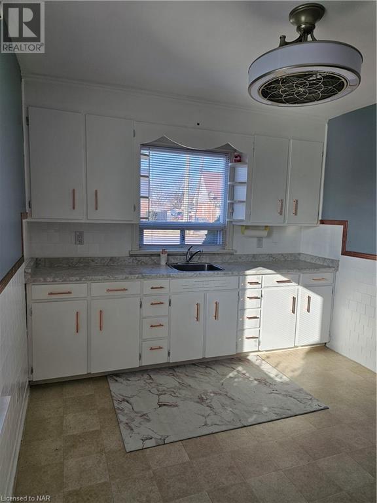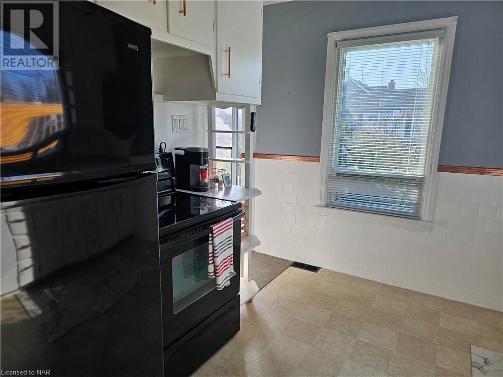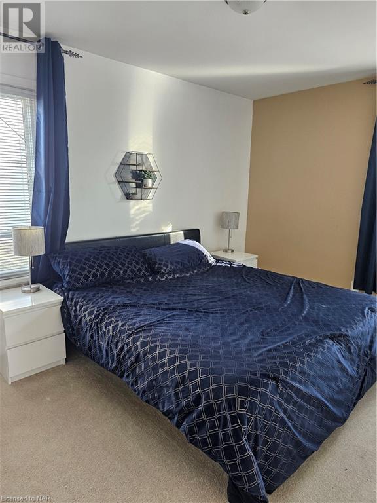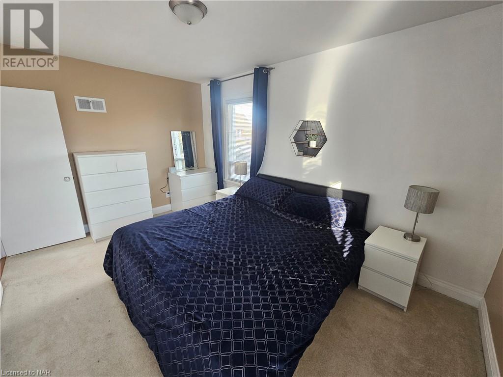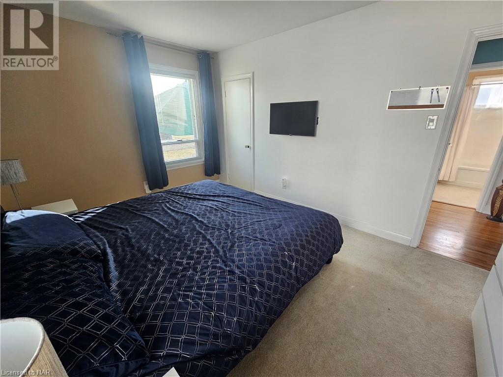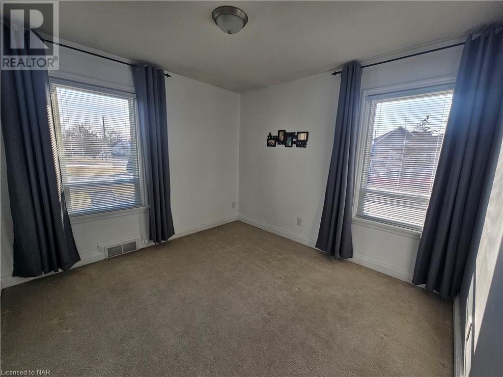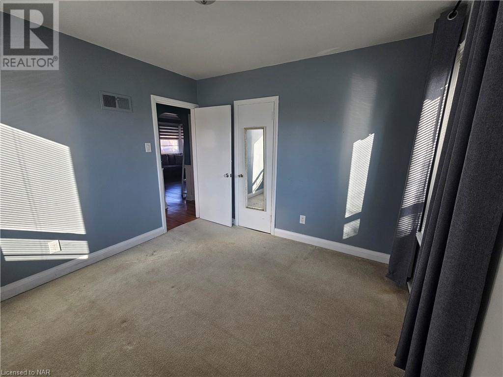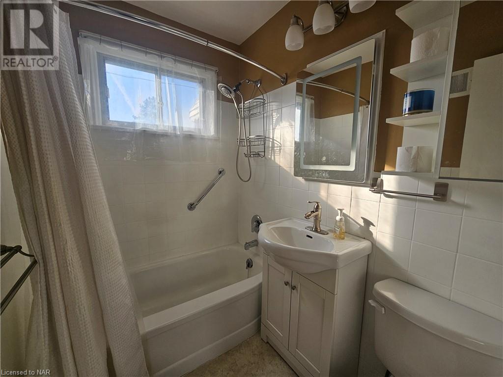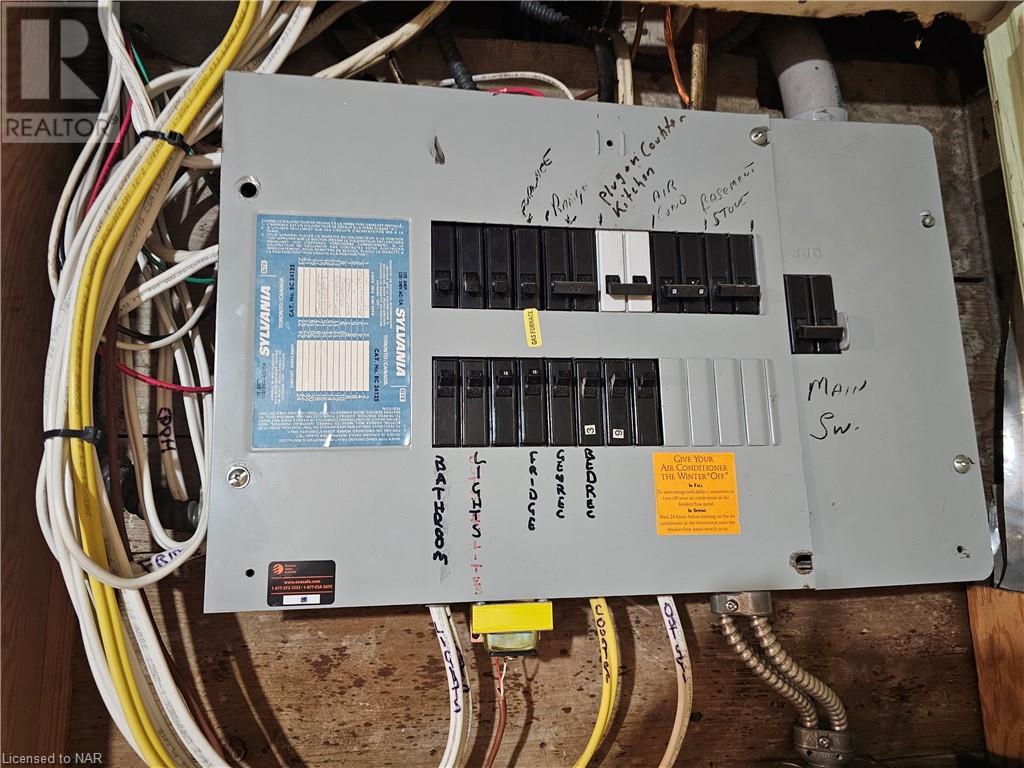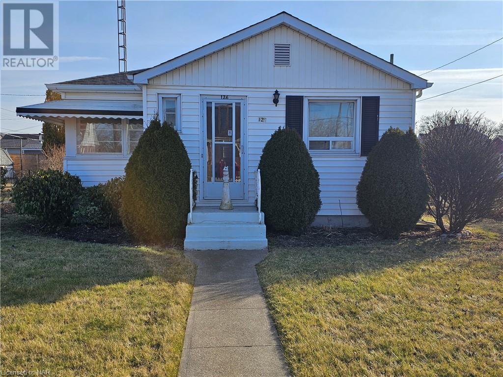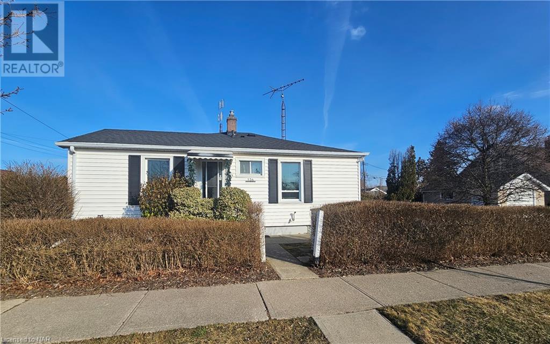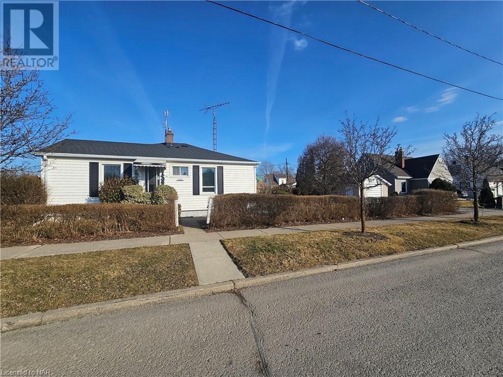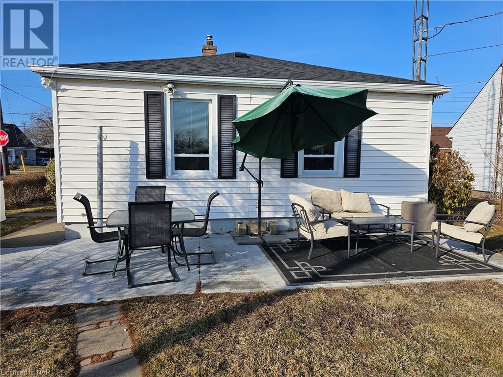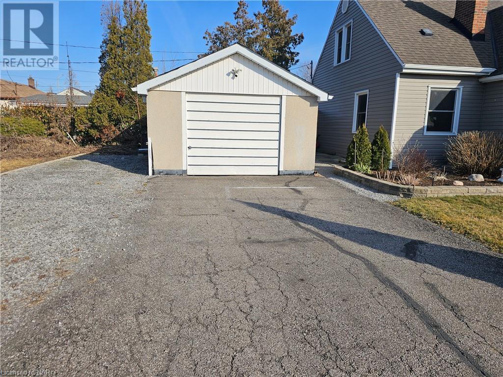2 Bedroom
2 Bathroom
1120 sq. ft
Bungalow
Central Air Conditioning
Forced Air
$499,000
Cute as a Button! Main entrance and driveway is on Princess St. This 2BR bungalow features an eat-in kitchen, lovely, bright living room that is warm and inviting. Primary bedroom is large enough for a king size bed and furniture while bedroom #2 will easily fit a queen bed! Updated 4pc bathroom rounds out the main floor. Side door entrance to basement level provides you the perfect opportunity to create some rental income by adding an in-law suite. Large rec room, laundry room (could easily be converted back to a kitchen - the stove plug is still there!) workbench and suprise a 1pc bathroom! The backyard offers a place to grow your plants, a patio to sit and enjoy your morning coffee and a 1.5 car garage! Parking for 6 cars! Other features include Roof 2021, Electrical 2022, Insulation R20, Furnace and AC 2015. Appliances included. Located close to public transportation, highway access, shopping, dining and schools. Live in the heart of St. Catharines! (id:38042)
126 Westchester Crescent, St. Catharines Property Overview
|
MLS® Number
|
40561657 |
|
Property Type
|
Single Family |
|
Amenities Near By
|
Park, Place Of Worship, Playground, Public Transit, Schools, Shopping |
|
Communication Type
|
Internet Access |
|
Community Features
|
School Bus |
|
Equipment Type
|
Water Heater |
|
Features
|
Paved Driveway, Crushed Stone Driveway, Automatic Garage Door Opener |
|
Parking Space Total
|
6 |
|
Rental Equipment Type
|
Water Heater |
126 Westchester Crescent, St. Catharines Building Features
|
Bathroom Total
|
2 |
|
Bedrooms Above Ground
|
2 |
|
Bedrooms Total
|
2 |
|
Appliances
|
Dryer, Refrigerator, Stove, Washer, Garage Door Opener |
|
Architectural Style
|
Bungalow |
|
Basement Development
|
Partially Finished |
|
Basement Type
|
Full (partially Finished) |
|
Construction Style Attachment
|
Detached |
|
Cooling Type
|
Central Air Conditioning |
|
Exterior Finish
|
Vinyl Siding |
|
Foundation Type
|
Poured Concrete |
|
Half Bath Total
|
1 |
|
Heating Fuel
|
Natural Gas |
|
Heating Type
|
Forced Air |
|
Stories Total
|
1 |
|
Size Interior
|
1120 |
|
Type
|
House |
|
Utility Water
|
Municipal Water |
126 Westchester Crescent, St. Catharines Parking
126 Westchester Crescent, St. Catharines Land Details
|
Access Type
|
Highway Access, Highway Nearby |
|
Acreage
|
No |
|
Land Amenities
|
Park, Place Of Worship, Playground, Public Transit, Schools, Shopping |
|
Sewer
|
Municipal Sewage System |
|
Size Depth
|
120 Ft |
|
Size Frontage
|
50 Ft |
|
Size Total Text
|
Under 1/2 Acre |
|
Zoning Description
|
R2 |
126 Westchester Crescent, St. Catharines Rooms
| Floor |
Room Type |
Length |
Width |
Dimensions |
|
Basement |
Workshop |
|
|
10'2'' x 6'4'' |
|
Basement |
1pc Bathroom |
|
|
Measurements not available |
|
Basement |
Storage |
|
|
4'6'' x 6'6'' |
|
Basement |
Laundry Room |
|
|
11'8'' x 10'10'' |
|
Basement |
Recreation Room |
|
|
23'8'' x 10'4'' |
|
Main Level |
Bedroom |
|
|
10'7'' x 10'2'' |
|
Main Level |
Primary Bedroom |
|
|
14'2'' x 9'11'' |
|
Main Level |
4pc Bathroom |
|
|
Measurements not available |
|
Main Level |
Living Room |
|
|
12'11'' x 12'8'' |
|
Main Level |
Eat In Kitchen |
|
|
11'6'' x 9'10'' |
126 Westchester Crescent, St. Catharines Utilities
|
Cable
|
Available |
|
Electricity
|
Available |
|
Natural Gas
|
Available |
|
Telephone
|
Available |
