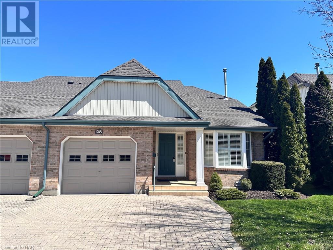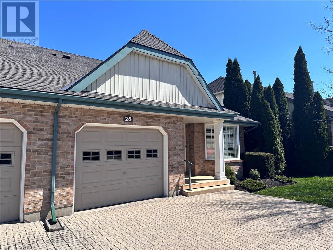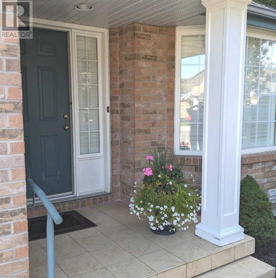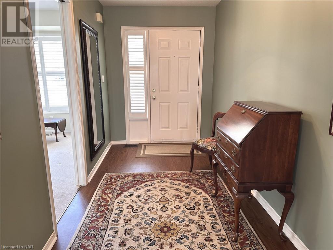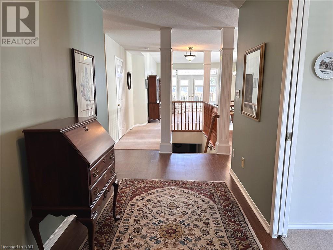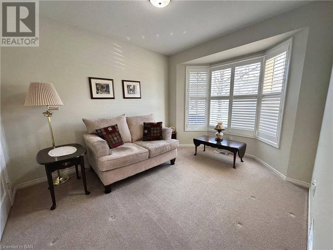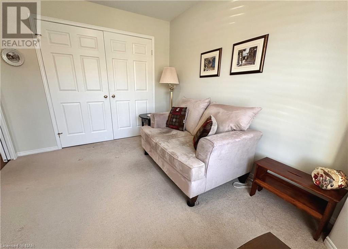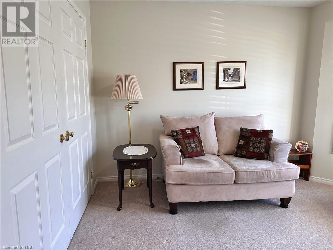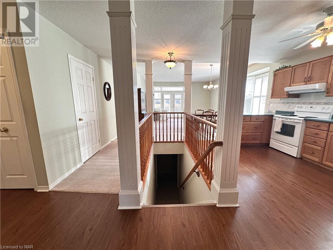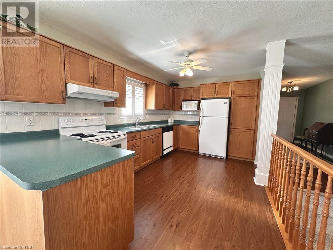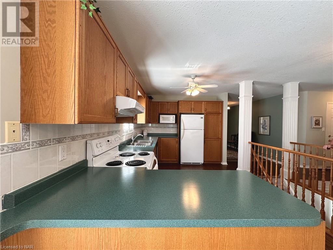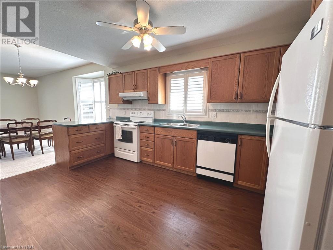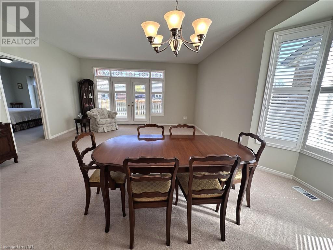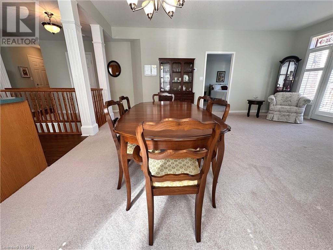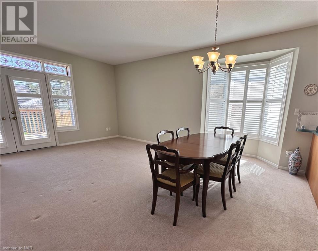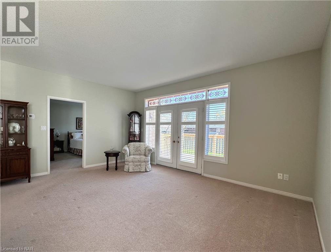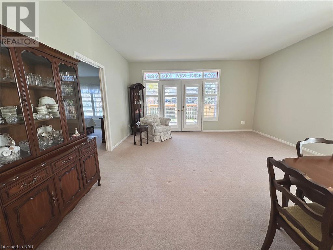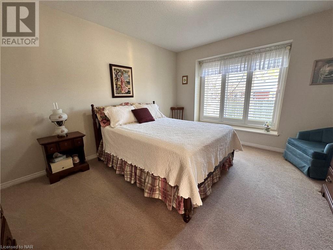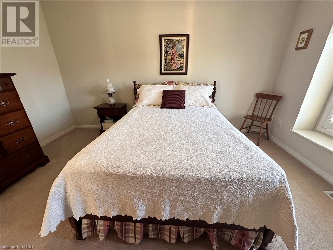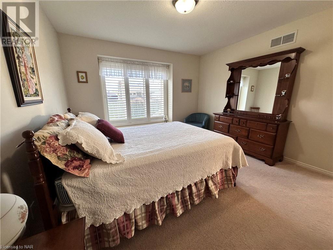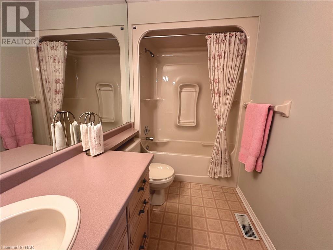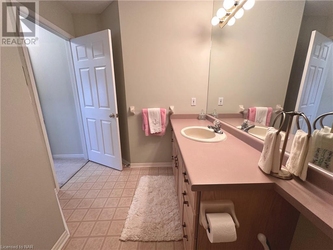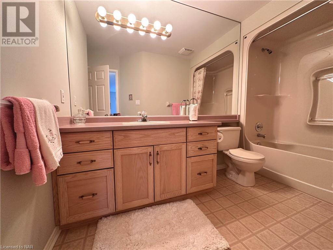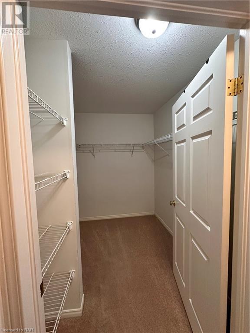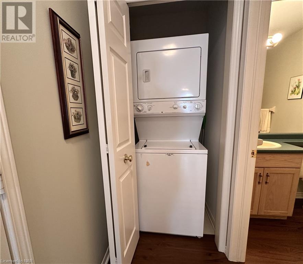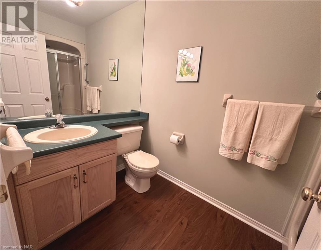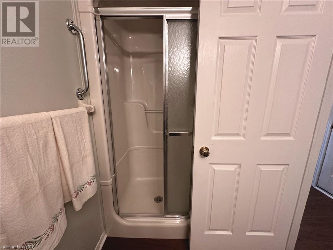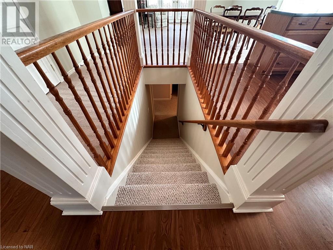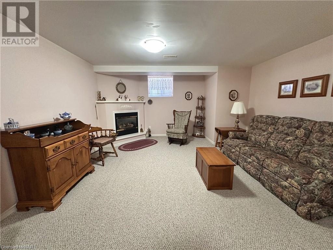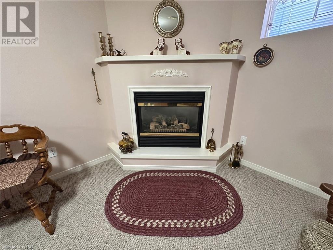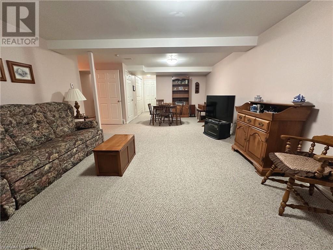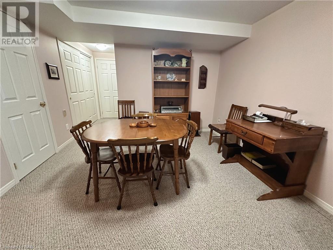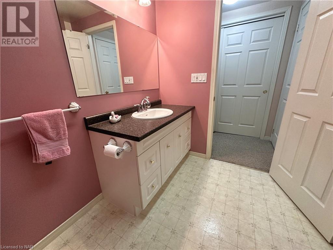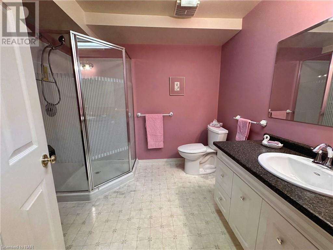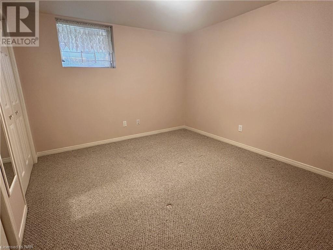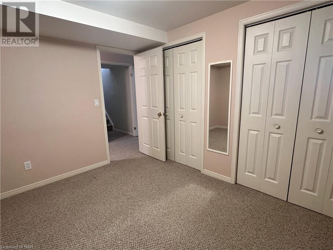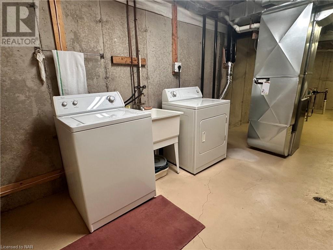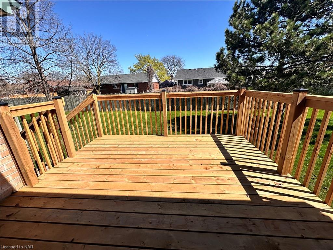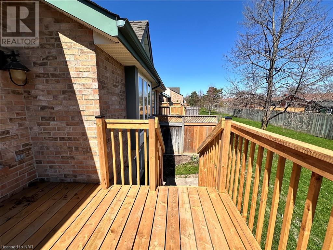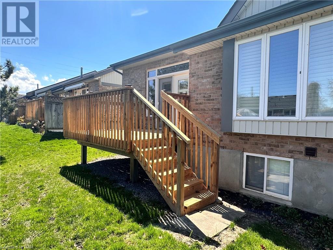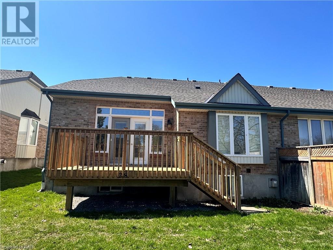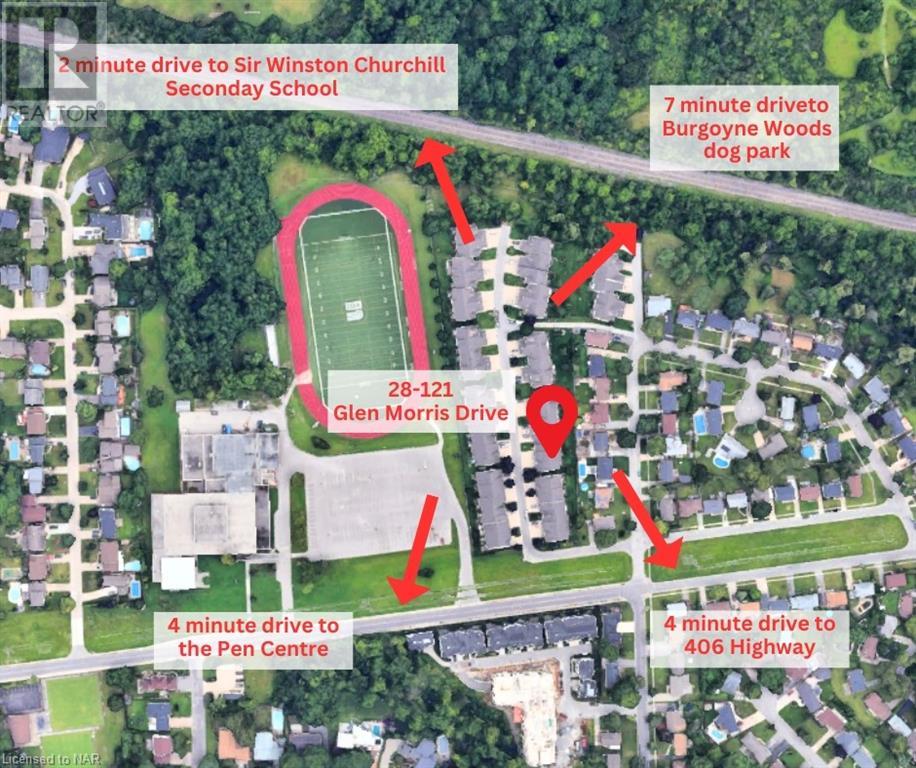3 Bedroom
3 Bathroom
1341 sq. ft
Bungalow
Fireplace
Central Air Conditioning
Forced Air
$619,900Maintenance, Insurance, Cable TV, Landscaping, Water
$562 Monthly
Welcome to 28-121 Glen Morris Drive! This beautiful Condo Townhome is a must see! Located in a lovely and quiet community with mostly mature home owners, this end unit has a double driveway and an attached garage with inside entry, so plenty of parking! Step inside and the first thing we notice, is the bright, open concept living. To the right is the spacious kitchen, with laminated flooring and plenty of cabinets and counter space. The carpeted living area has large windows and double doors to the deck, allowing for lots of natural light to come in. Notice the California shutters. This attractive home has two main floor bedrooms, one of which is currently used as a den. Let's go down the hallway to explore further! A 3-piece bathroom services the main floor. The master bedroom is good sized and has a large walk-in closet and it's own 4-piece ensuite! A washer and dryer can also be found on the main floor. When we enter the basement, we notice the carpeted recreation room with gas fireplace. Here, we find the third bedroom and the third bathroom, which is a 3-piece. The basement also has a washer and dryer! The last thing on our list to view is the large deck at the back of the home. Installed in October 2023, this deck is a great place to enjoy our beautiful Ontario summers! Close to the Pen Centre, with easy highway access, close to different schools, and in close proximity of several parks, this home is in the perfect location! (id:38042)
121 Glen Morris Drive Unit# 28, St. Catharines Property Overview
|
MLS® Number
|
40522987 |
|
Property Type
|
Single Family |
|
Amenities Near By
|
Park, Schools |
|
Equipment Type
|
Water Heater |
|
Features
|
Automatic Garage Door Opener |
|
Parking Space Total
|
1 |
|
Rental Equipment Type
|
Water Heater |
121 Glen Morris Drive Unit# 28, St. Catharines Building Features
|
Bathroom Total
|
3 |
|
Bedrooms Above Ground
|
2 |
|
Bedrooms Below Ground
|
1 |
|
Bedrooms Total
|
3 |
|
Appliances
|
Dishwasher, Dryer, Stove, Washer, Garage Door Opener |
|
Architectural Style
|
Bungalow |
|
Basement Development
|
Finished |
|
Basement Type
|
Full (finished) |
|
Construction Style Attachment
|
Attached |
|
Cooling Type
|
Central Air Conditioning |
|
Exterior Finish
|
Aluminum Siding, Metal, Vinyl Siding |
|
Fireplace Present
|
Yes |
|
Fireplace Total
|
1 |
|
Fixture
|
Ceiling Fans |
|
Heating Fuel
|
Natural Gas |
|
Heating Type
|
Forced Air |
|
Stories Total
|
1 |
|
Size Interior
|
1341 |
|
Type
|
Row / Townhouse |
|
Utility Water
|
Municipal Water, Unknown |
121 Glen Morris Drive Unit# 28, St. Catharines Land Details
|
Acreage
|
No |
|
Land Amenities
|
Park, Schools |
|
Sewer
|
Municipal Sewage System |
|
Zoning Description
|
R1 |
121 Glen Morris Drive Unit# 28, St. Catharines Rooms
| Floor |
Room Type |
Length |
Width |
Dimensions |
|
Basement |
3pc Bathroom |
|
|
Measurements not available |
|
Basement |
Recreation Room |
|
|
25'0'' x 14'5'' |
|
Basement |
Bedroom |
|
|
11'0'' x 8'3'' |
|
Main Level |
4pc Bathroom |
|
|
Measurements not available |
|
Main Level |
3pc Bathroom |
|
|
Measurements not available |
|
Main Level |
Bedroom |
|
|
11'10'' x 9'8'' |
|
Main Level |
Primary Bedroom |
|
|
13'10'' x 12'0'' |
|
Main Level |
Living Room/dining Room |
|
|
20'2'' x 16'0'' |
|
Main Level |
Kitchen |
|
|
14'8'' x 9'6'' |
