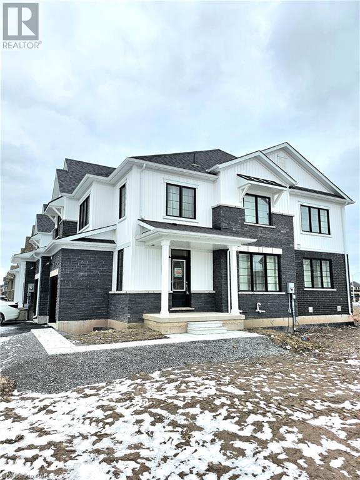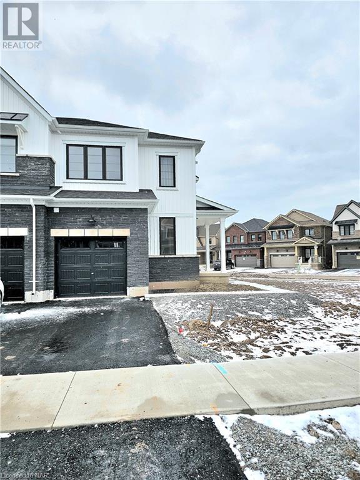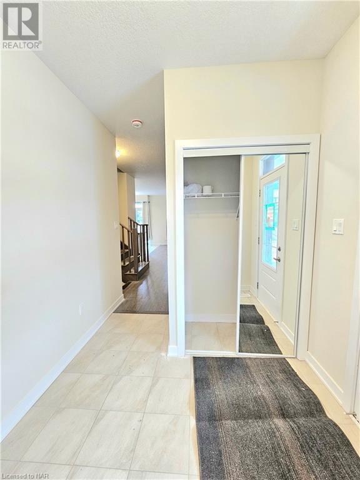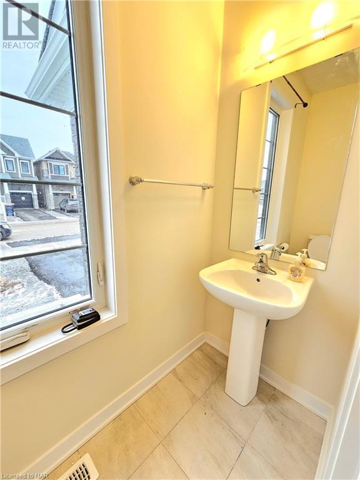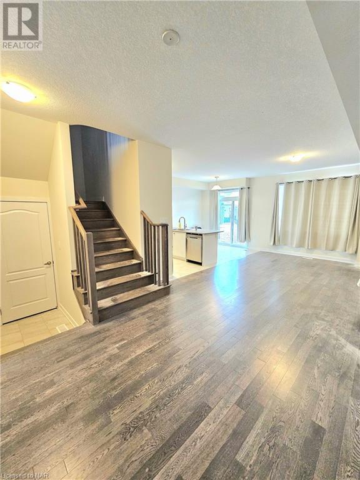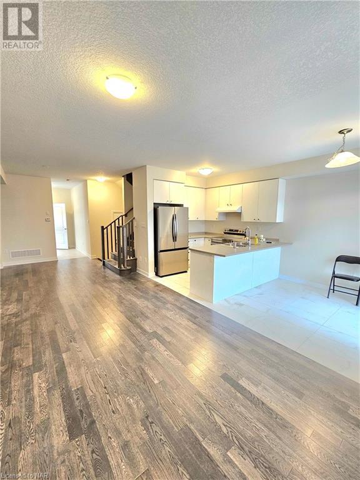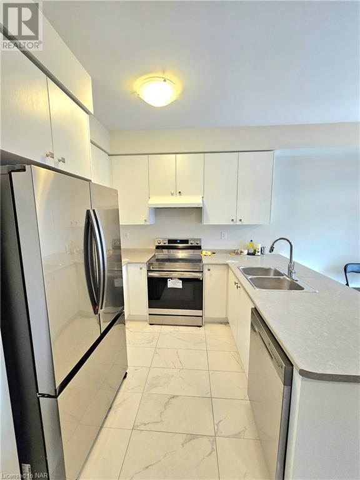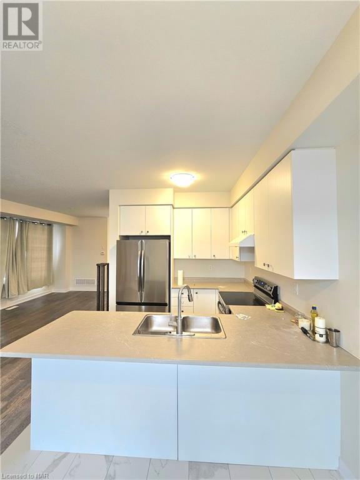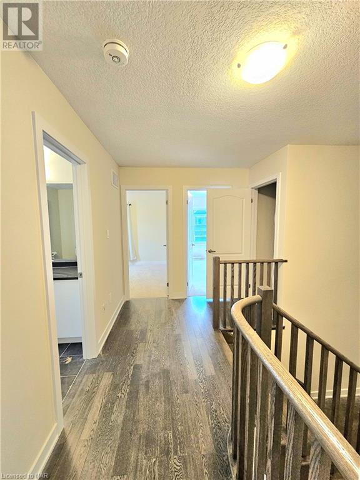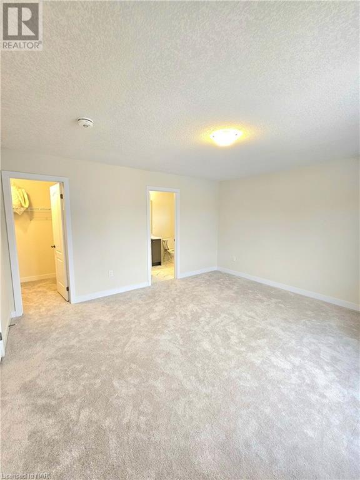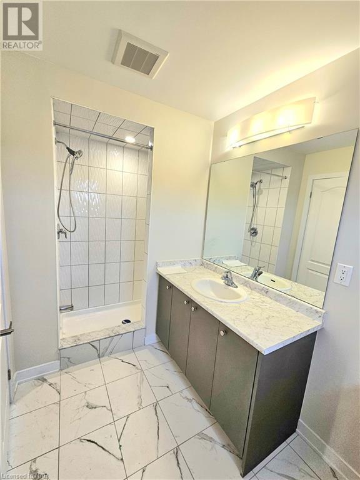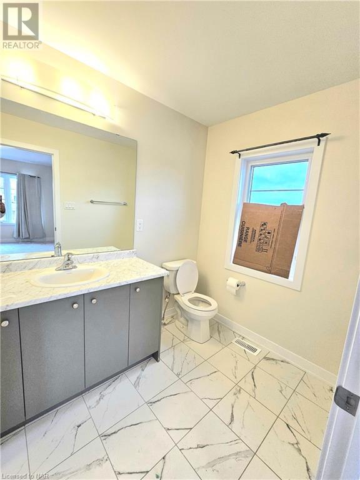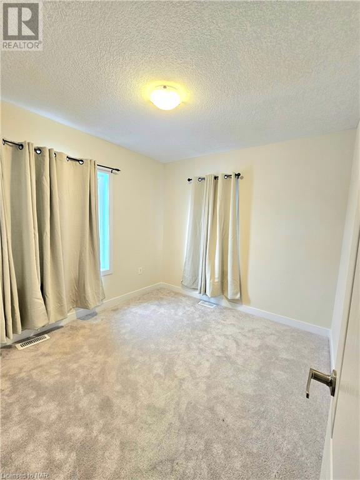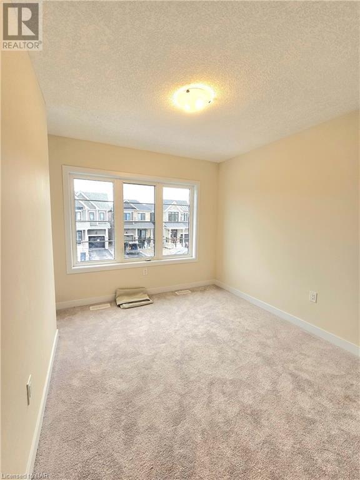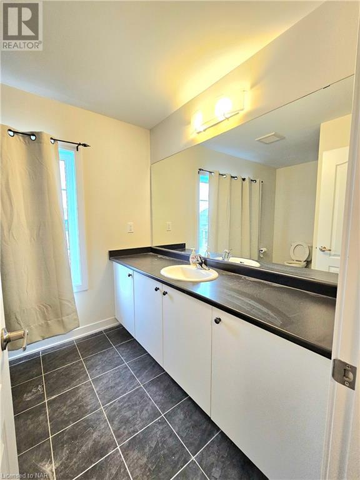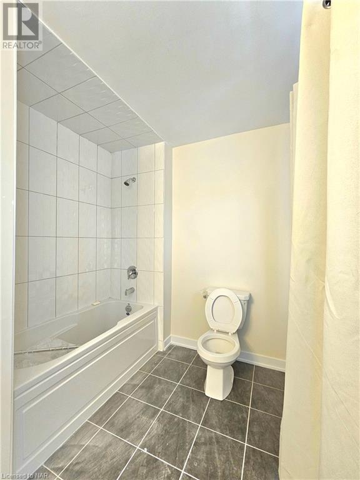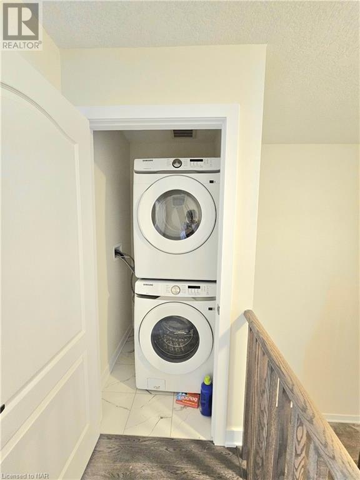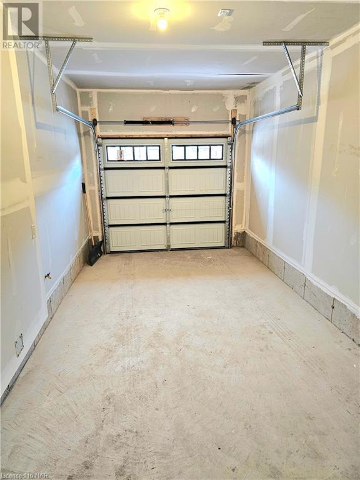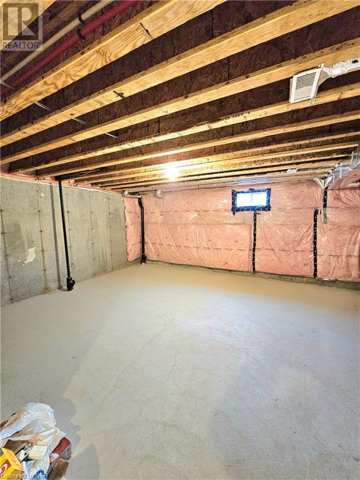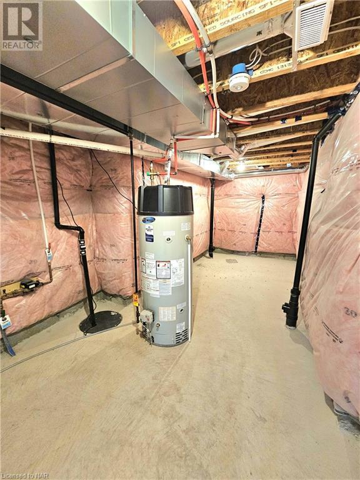3 Bedroom
3 Bathroom
1565 sq. ft
2 Level
Central Air Conditioning
Forced Air
$2,195 Monthly
BRAND NEW, never lived in home located in Empire Canal. This home features: - 3 bedrooms - 2.5 baths - open concept kitchen/living/dining - brand new appliances throughout - large master bedroom with WIC and ensuite with shower - main floor laundry - single car garage/driveway . Walking Distance To Welland Recreation Waterway And Welland Canal. Perfect location for nature lovers. Be The First To Live In This Stunning Home! Extras:Close To All Amenities, Schools, Big Box Stores, Shopping Area & Niagara College. Short Drive To Nickel Beach, Niagara-On-The-Lake, Niagara Falls, Falls View Casino, Niagara outlet mall. (id:38042)
12 Keelson St Street, Welland Property Overview
|
MLS® Number
|
40542122 |
|
Property Type
|
Single Family |
|
Amenities Near By
|
Park |
|
Community Features
|
Quiet Area |
|
Features
|
Corner Site |
|
Parking Space Total
|
2 |
12 Keelson St Street, Welland Building Features
|
Bathroom Total
|
3 |
|
Bedrooms Above Ground
|
3 |
|
Bedrooms Total
|
3 |
|
Appliances
|
Dishwasher, Dryer, Refrigerator, Stove, Washer |
|
Architectural Style
|
2 Level |
|
Basement Development
|
Unfinished |
|
Basement Type
|
Full (unfinished) |
|
Construction Style Attachment
|
Attached |
|
Cooling Type
|
Central Air Conditioning |
|
Exterior Finish
|
Stone, Vinyl Siding |
|
Half Bath Total
|
1 |
|
Heating Type
|
Forced Air |
|
Stories Total
|
2 |
|
Size Interior
|
1565 |
|
Type
|
Row / Townhouse |
|
Utility Water
|
Municipal Water |
12 Keelson St Street, Welland Parking
12 Keelson St Street, Welland Land Details
|
Access Type
|
Highway Nearby |
|
Acreage
|
No |
|
Land Amenities
|
Park |
|
Sewer
|
Municipal Sewage System |
|
Size Frontage
|
86 Ft |
|
Zoning Description
|
Rl2-58 |
12 Keelson St Street, Welland Rooms
| Floor |
Room Type |
Length |
Width |
Dimensions |
|
Second Level |
Bedroom |
|
|
9'2'' x 9'0'' |
|
Second Level |
Bedroom |
|
|
9'0'' x 10'0'' |
|
Second Level |
5pc Bathroom |
|
|
Measurements not available |
|
Second Level |
3pc Bathroom |
|
|
Measurements not available |
|
Second Level |
Primary Bedroom |
|
|
13'6'' x 14'10'' |
|
Main Level |
2pc Bathroom |
|
|
Measurements not available |
|
Main Level |
Breakfast |
|
|
8'8'' x 9'0'' |
|
Main Level |
Kitchen |
|
|
8'8'' x 8'8'' |
|
Main Level |
Living Room |
|
|
11'0'' x 15'0'' |
|
Main Level |
Dining Room |
|
|
9'10'' x 12'0'' |
