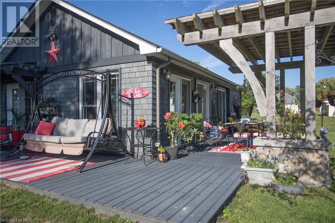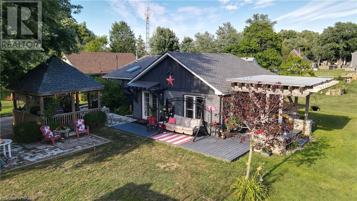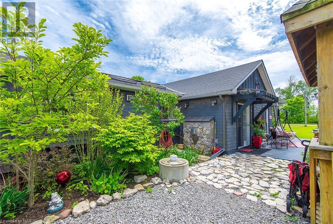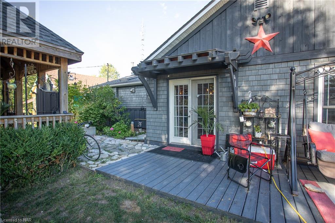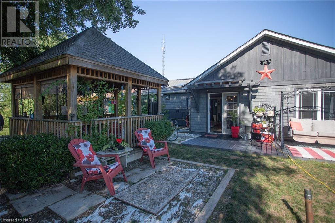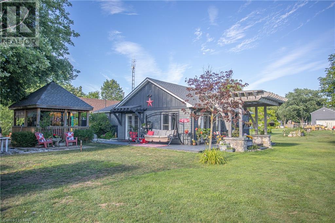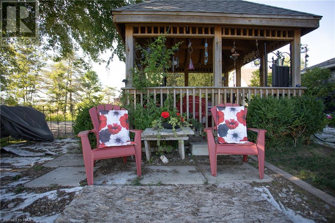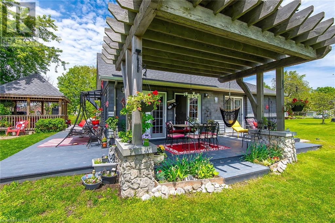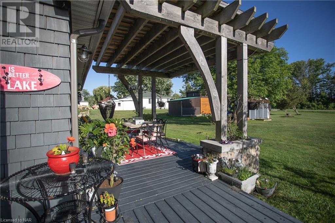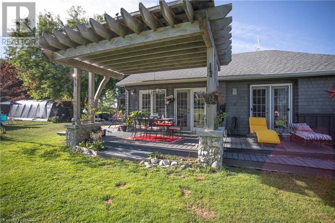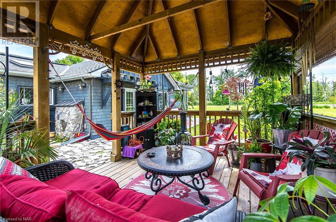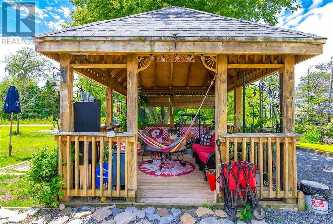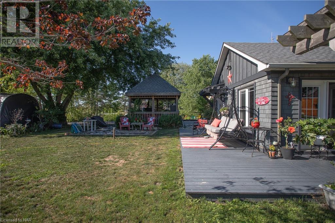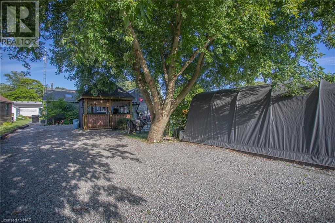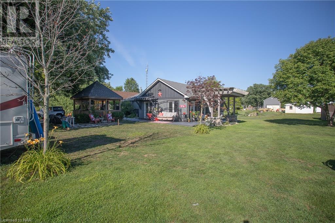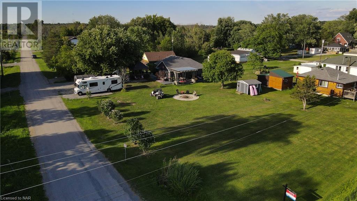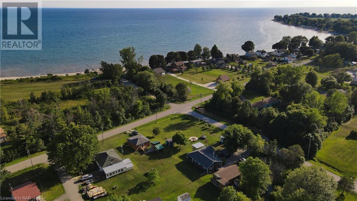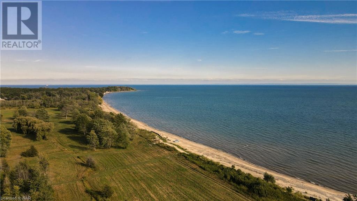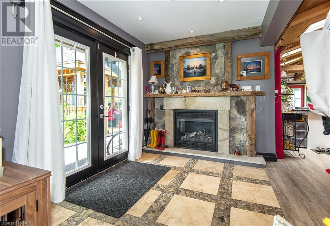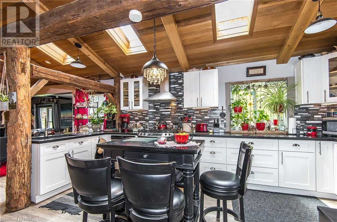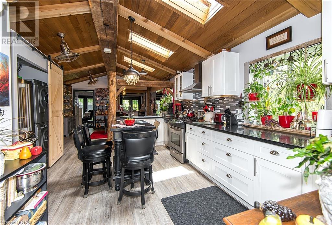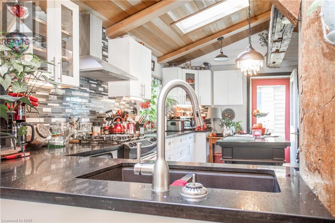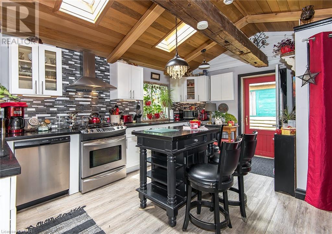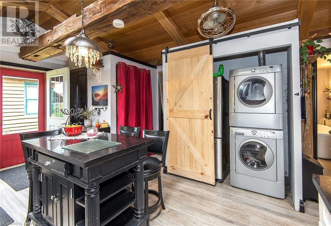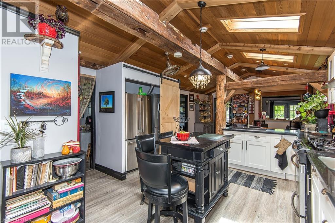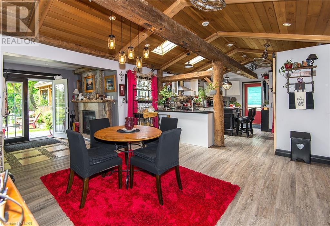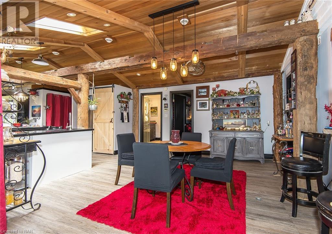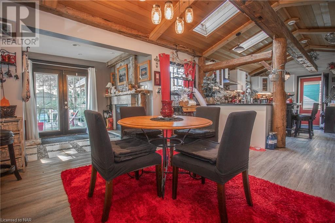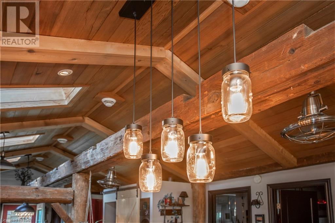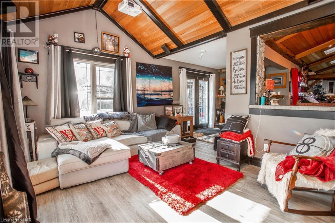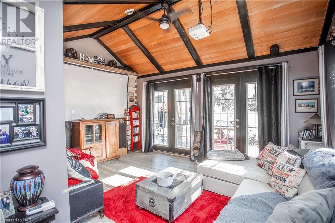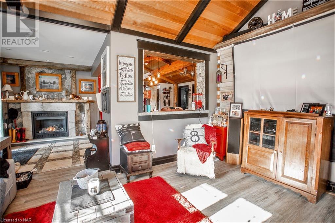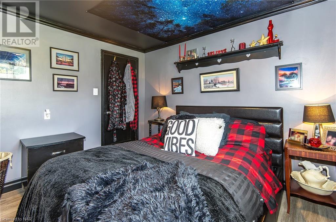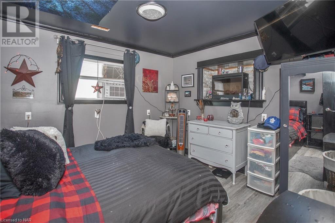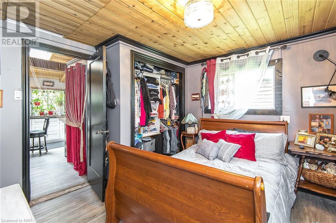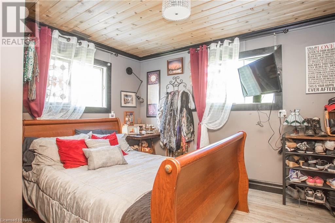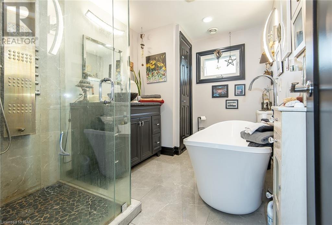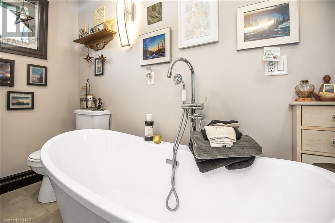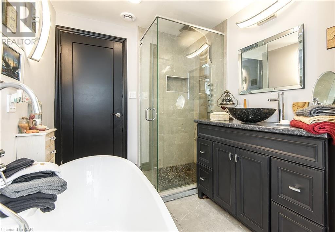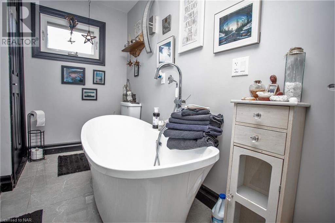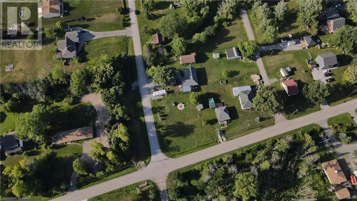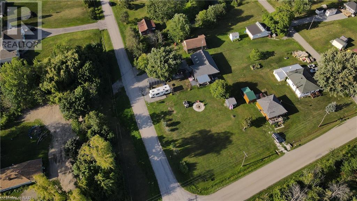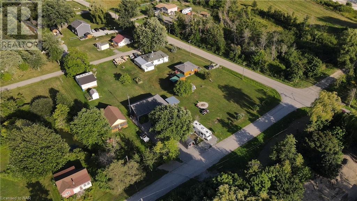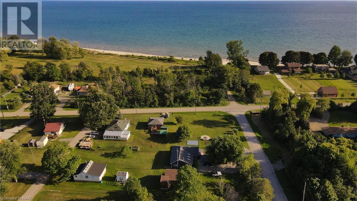2 Bedroom
1 Bathroom
1150 sqft sq. ft
Bungalow
Fireplace
None
Forced Air
$499,000
GREAT GET AWAY OR YEAR ROUND HOME JUST STEPS FROM BEAUTIFUL SANDY BEACH. INTERIOR HAS BEEN COMPLETELY REDONE WITH RUSTIC OPEN BEAMED CEILINGS, CUSTOM DESIGNED KITCHEN AND QUARTZ COUNTERS. LOADS OF NATURAL DAYLIGHT IN MAIN LIVING AREA, SPA LIKE SHOWER PLUS SOAKER TUB. MOST WINDOWS HAVE BEEN REPLACED, PATIO DOORS OFF LIVING ROOM LEADING TO PERGOLA COVERED PATIO AREA. GAS FIREPLACE FOR THOSE CHILLY NIGHTS (id:38042)
11803 Sideroad 18, Wainfleet Property Overview
|
MLS® Number
|
40371212 |
|
Property Type
|
Single Family |
|
Amenities Near By
|
Beach |
|
Equipment Type
|
Water Heater |
|
Features
|
Crushed Stone Driveway, Country Residential |
|
Parking Space Total
|
4 |
|
Rental Equipment Type
|
Water Heater |
|
Storage Type
|
Holding Tank |
|
View Type
|
Lake View |
11803 Sideroad 18, Wainfleet Building Features
|
Bathroom Total
|
1 |
|
Bedrooms Above Ground
|
2 |
|
Bedrooms Total
|
2 |
|
Appliances
|
Dishwasher, Water Softener |
|
Architectural Style
|
Bungalow |
|
Basement Development
|
Unfinished |
|
Basement Type
|
Crawl Space (unfinished) |
|
Construction Style Attachment
|
Detached |
|
Cooling Type
|
None |
|
Exterior Finish
|
Vinyl Siding, See Remarks |
|
Fireplace Present
|
Yes |
|
Fireplace Total
|
1 |
|
Foundation Type
|
Block |
|
Heating Fuel
|
Natural Gas |
|
Heating Type
|
Forced Air |
|
Stories Total
|
1 |
|
Size Interior
|
1150 Sqft |
|
Type
|
House |
|
Utility Water
|
Drilled Well |
11803 Sideroad 18, Wainfleet Land Details
|
Acreage
|
No |
|
Land Amenities
|
Beach |
|
Sewer
|
Holding Tank |
|
Size Frontage
|
180 Ft |
|
Size Total Text
|
Under 1/2 Acre |
|
Zoning Description
|
Rls.c15 |
11803 Sideroad 18, Wainfleet Rooms
| Floor |
Room Type |
Length |
Width |
Dimensions |
|
Main Level |
Office |
|
|
10'5'' x 7'0'' |
|
Main Level |
4pc Bathroom |
|
|
Measurements not available |
|
Main Level |
Bedroom |
|
|
11'2'' x 10'9'' |
|
Main Level |
Bedroom |
|
|
11'6'' x 10'8'' |
|
Main Level |
Living Room |
|
|
15'0'' x 12'10'' |
|
Main Level |
Dinette |
|
|
15'5'' x 14'4'' |
|
Main Level |
Kitchen |
|
|
16'4'' x 14'7'' |
