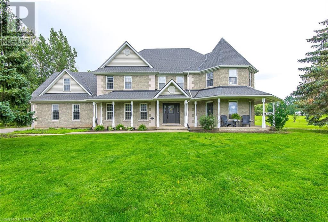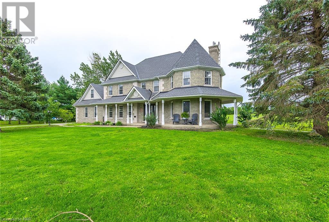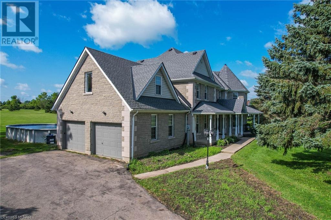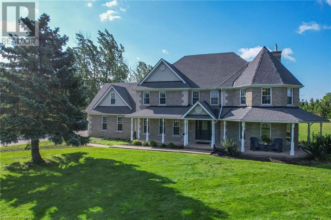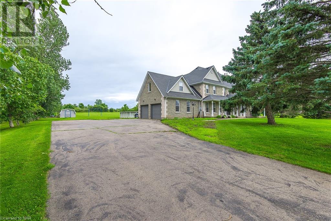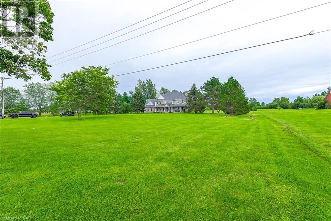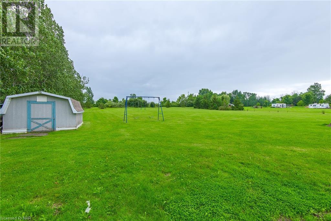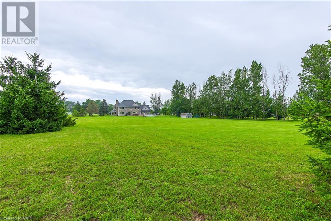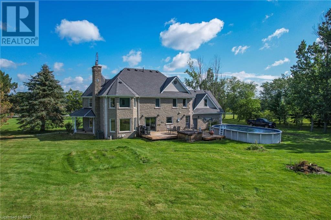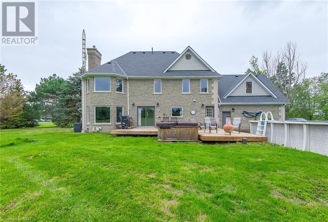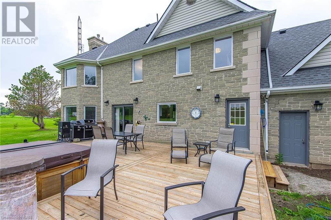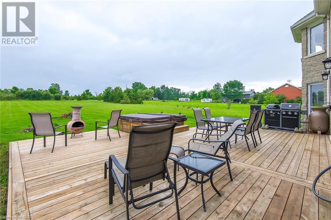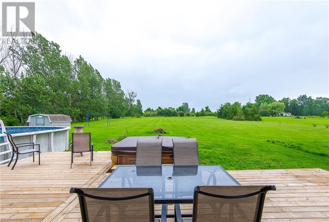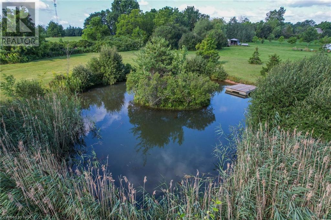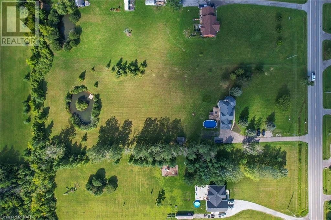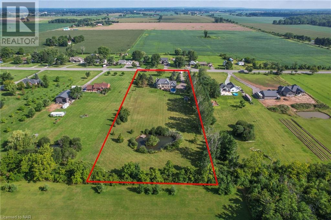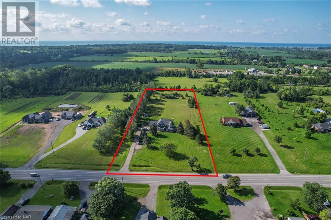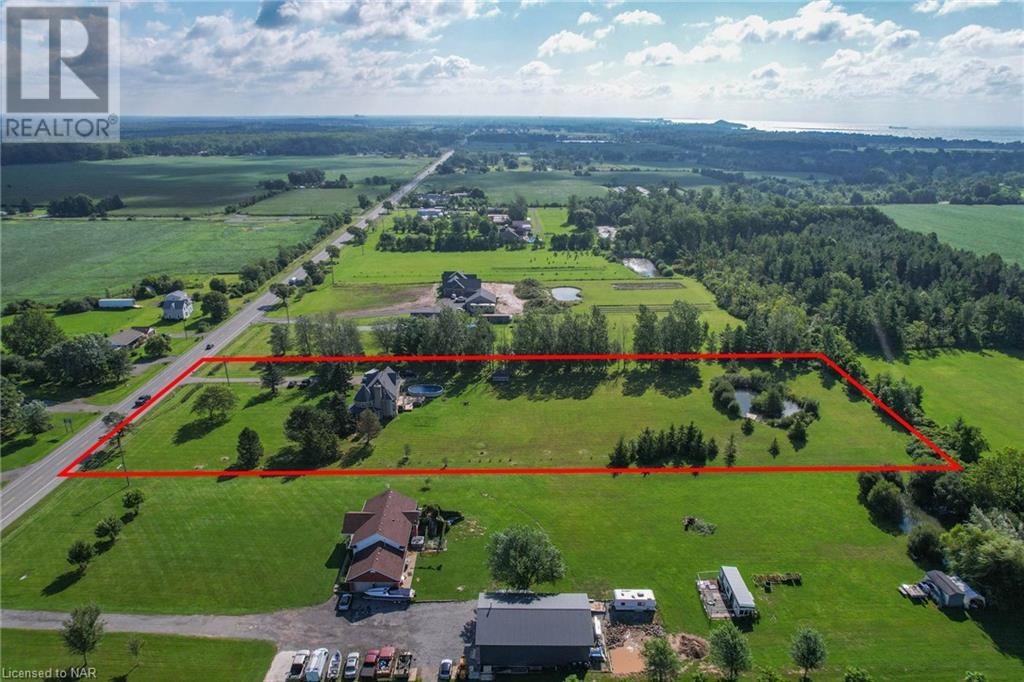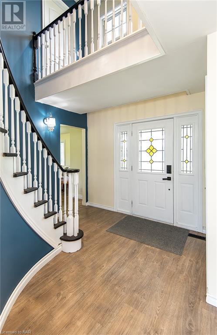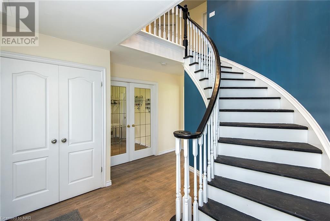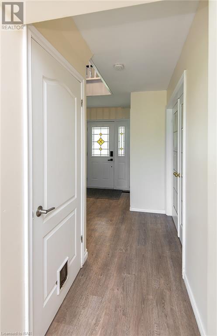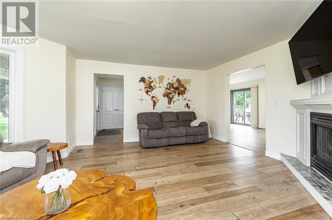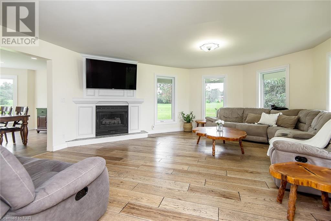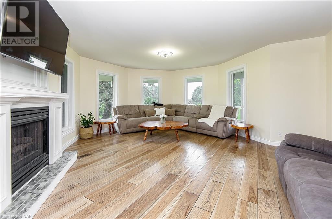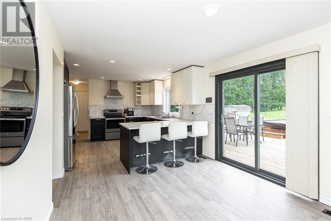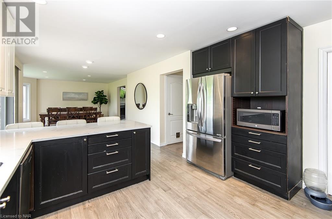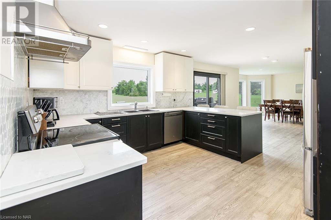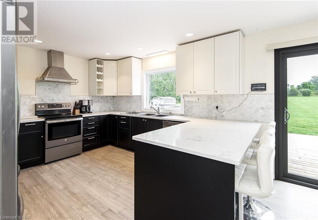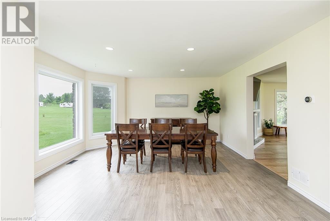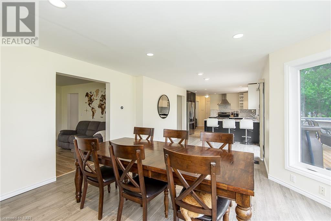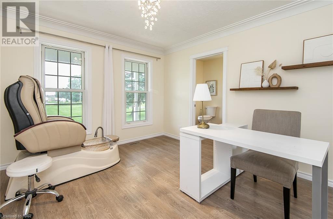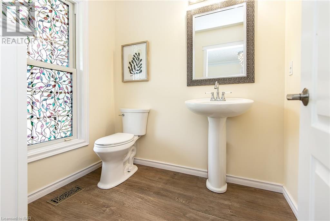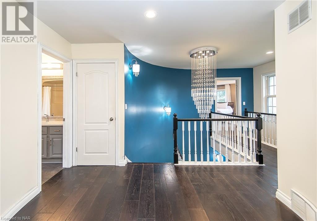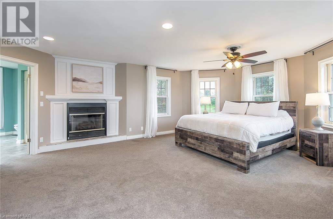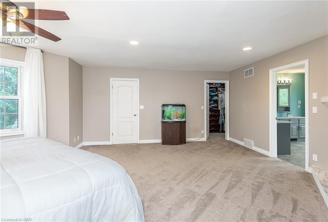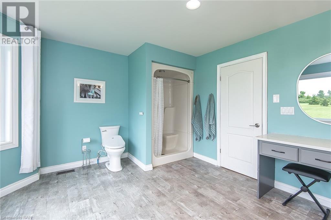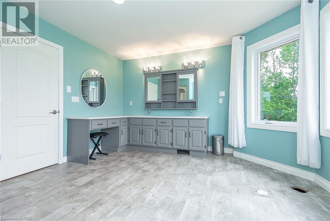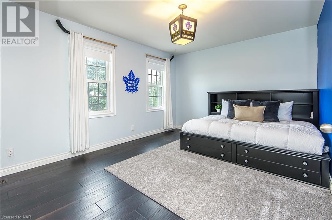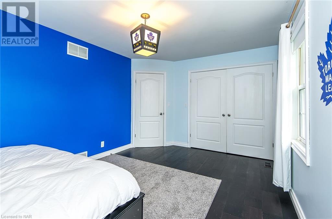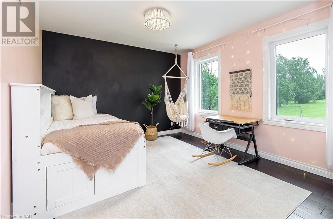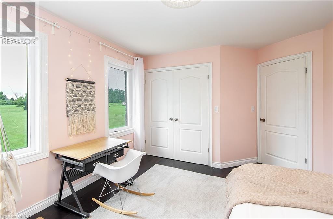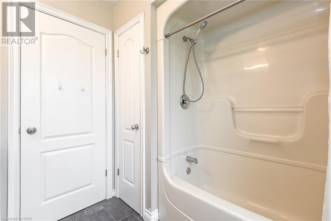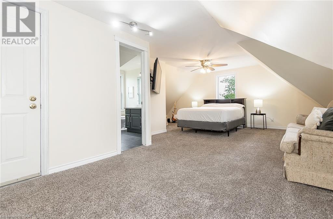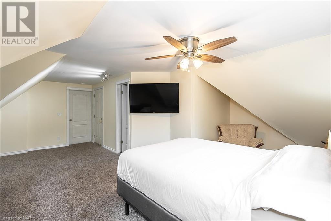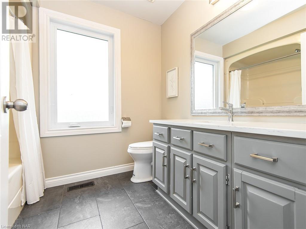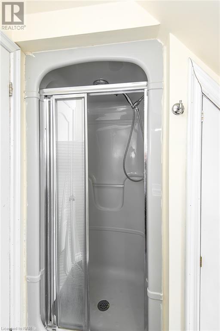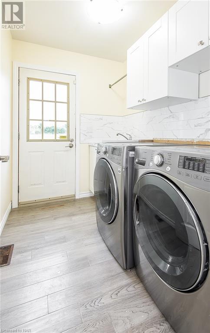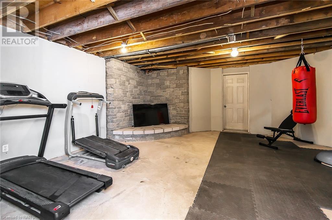4 Bedroom
4 Bathroom
3189 sq. ft
2 Level
Fireplace
Above Ground Pool
Central Air Conditioning
Forced Air
Acreage
$1,249,999
With 3189sq ft of living space, four bedrooms and 3.5 bathrooms, this stunning home is a must see! Beautiful grand staircase as you enter the front door, large living space with hardwood flooring and natural light throughout. Spacious kitchen with quartz countertops and stainless/slate appliances. Main floor office with two piece bath, currently being used as a salon. Second floor features three generous bedrooms, with a walk-in closet and ensuite bathroom in the primary bedroom. Fourth bedroom offers inlaw potential with a separate entrance through the garage, 3 piece bathroom, and plenty of room to add a kitchenette. Attached two car garage with hydro and separate gas furnace. Sitting on just under 3 acres with a beautiful pond, above ground pool, and deck overlooking the rear yard. Full, unfinished basement, ready to be finished to your likings with bathroom, kitchen and wet bar hookups, double sump pump with battery back up and tons of storage. Updates include: Reverse Osmosis water treatment on the entire house, Freshly painted (2023), roof (2019), over 50% of windows (2020), furnace and AC (2021), pool (2021), double sump pump with battery back up (2021), duct cleaning (2022). Can be sold fully furnished! (id:38042)
11553 3 Highway, Wainfleet Open House
11553 3 Highway, Wainfleet has an upcoming open house.
Starts at:
2:00 pm
Ends at:
4:00 pm
11553 3 Highway, Wainfleet Property Overview
|
MLS® Number
|
40576404 |
|
Property Type
|
Single Family |
|
Amenities Near By
|
Beach, Golf Nearby |
|
Equipment Type
|
Water Heater |
|
Features
|
Paved Driveway, Country Residential |
|
Parking Space Total
|
10 |
|
Pool Type
|
Above Ground Pool |
|
Rental Equipment Type
|
Water Heater |
11553 3 Highway, Wainfleet Building Features
|
Bathroom Total
|
4 |
|
Bedrooms Above Ground
|
4 |
|
Bedrooms Total
|
4 |
|
Architectural Style
|
2 Level |
|
Basement Development
|
Unfinished |
|
Basement Type
|
Full (unfinished) |
|
Constructed Date
|
1993 |
|
Construction Style Attachment
|
Detached |
|
Cooling Type
|
Central Air Conditioning |
|
Exterior Finish
|
Other, Stone |
|
Fireplace Present
|
Yes |
|
Fireplace Total
|
2 |
|
Foundation Type
|
Poured Concrete |
|
Half Bath Total
|
1 |
|
Heating Fuel
|
Natural Gas |
|
Heating Type
|
Forced Air |
|
Stories Total
|
2 |
|
Size Interior
|
3189 |
|
Type
|
House |
|
Utility Water
|
Drilled Well |
11553 3 Highway, Wainfleet Parking
11553 3 Highway, Wainfleet Land Details
|
Access Type
|
Highway Access |
|
Acreage
|
Yes |
|
Land Amenities
|
Beach, Golf Nearby |
|
Sewer
|
Septic System |
|
Size Depth
|
613 Ft |
|
Size Frontage
|
207 Ft |
|
Size Irregular
|
2.91 |
|
Size Total
|
2.91 Ac|2 - 4.99 Acres |
|
Size Total Text
|
2.91 Ac|2 - 4.99 Acres |
|
Zoning Description
|
R1 |
11553 3 Highway, Wainfleet Rooms
| Floor |
Room Type |
Length |
Width |
Dimensions |
|
Second Level |
3pc Bathroom |
|
|
Measurements not available |
|
Second Level |
3pc Bathroom |
|
|
Measurements not available |
|
Second Level |
4pc Bathroom |
|
|
Measurements not available |
|
Second Level |
Bedroom |
|
|
12'7'' x 13'8'' |
|
Second Level |
Bedroom |
|
|
11'11'' x 10'11'' |
|
Second Level |
Bedroom |
|
|
14'7'' x 10'11'' |
|
Second Level |
Primary Bedroom |
|
|
19'1'' x 21'1'' |
|
Main Level |
Living Room |
|
|
19'0'' x 19'0'' |
|
Main Level |
2pc Bathroom |
|
|
Measurements not available |
|
Main Level |
Office |
|
|
12'8'' x 10'8'' |
|
Main Level |
Dining Room |
|
|
14'7'' x 13'3'' |
|
Main Level |
Kitchen |
|
|
13'1'' x 12'10'' |
