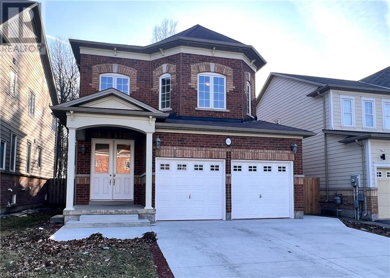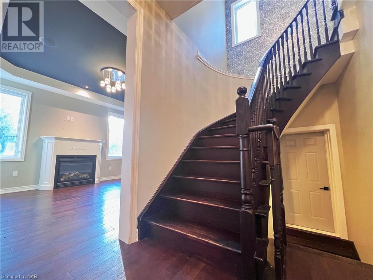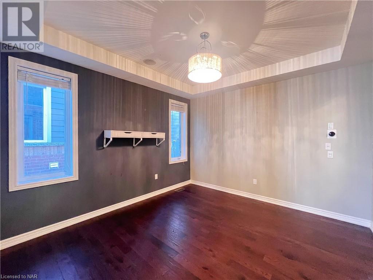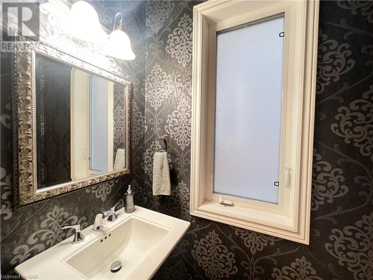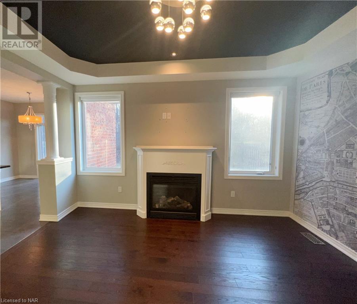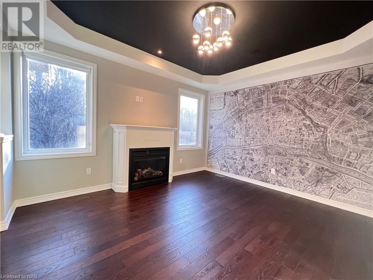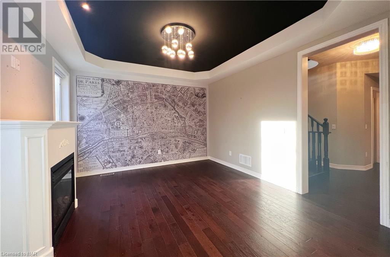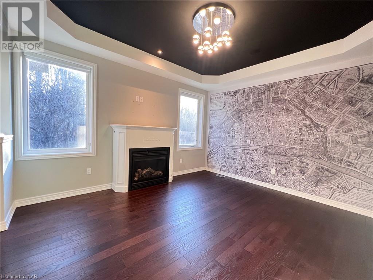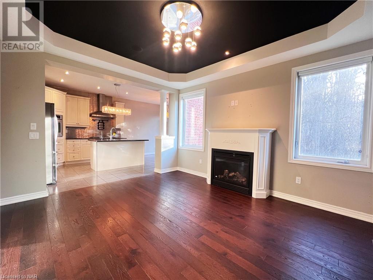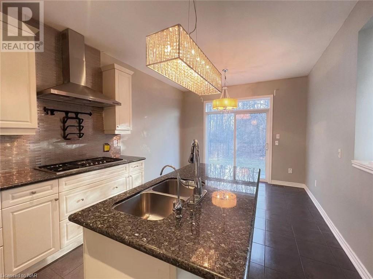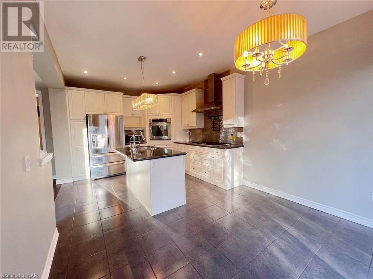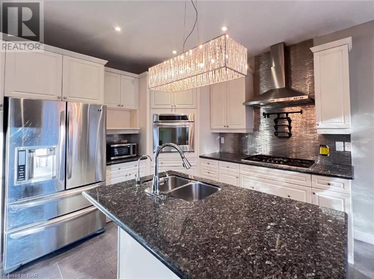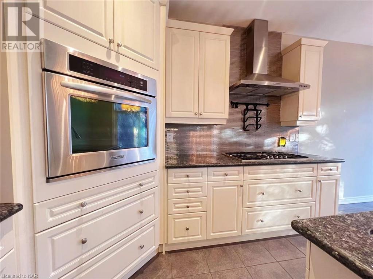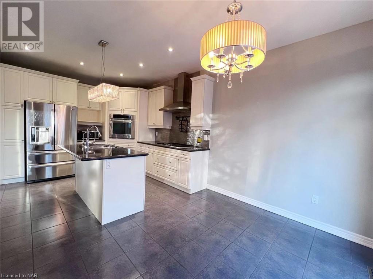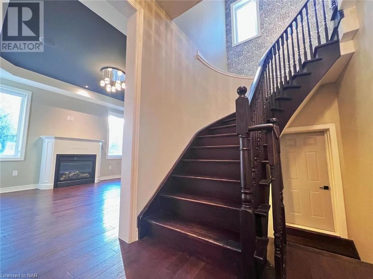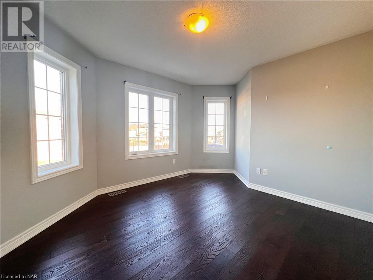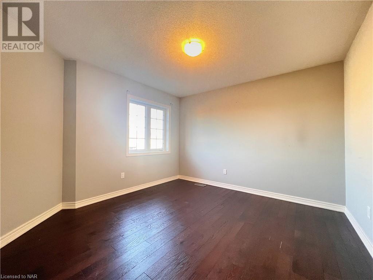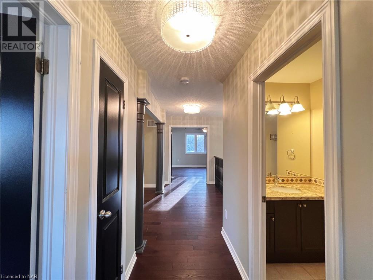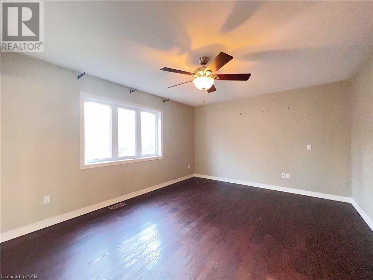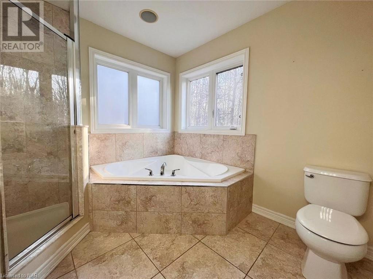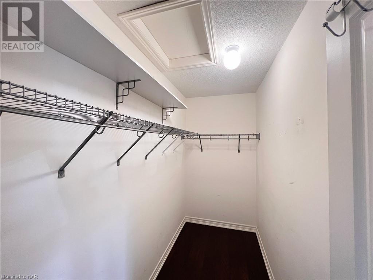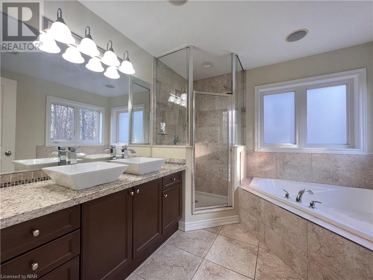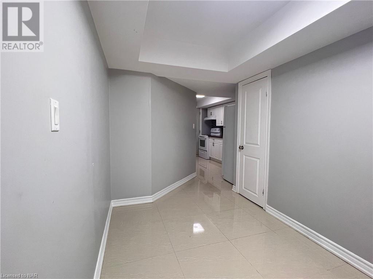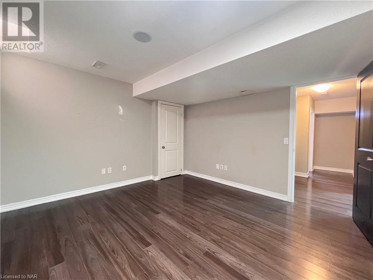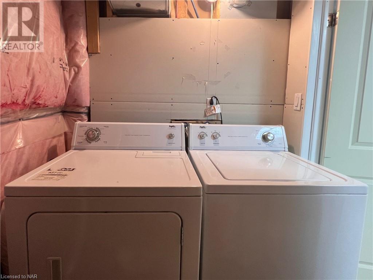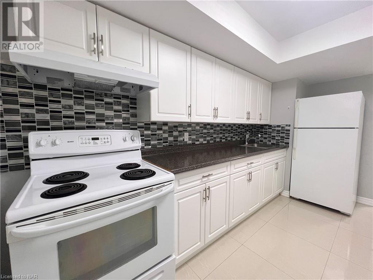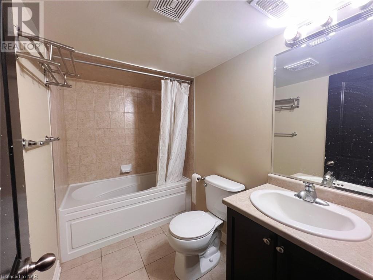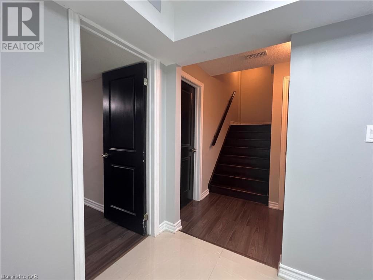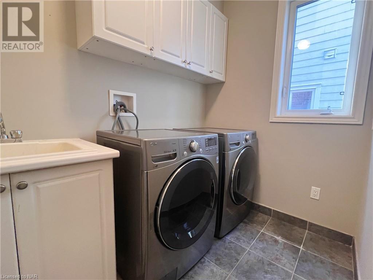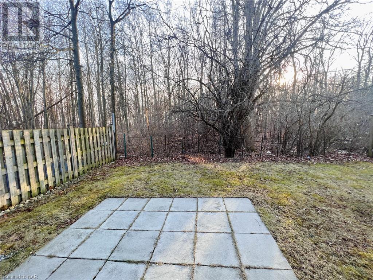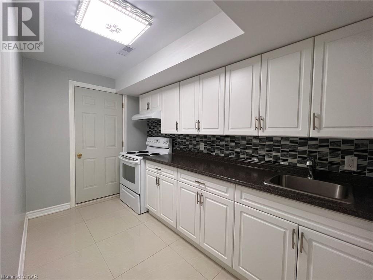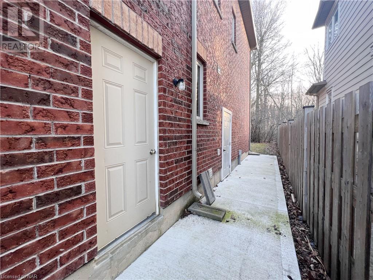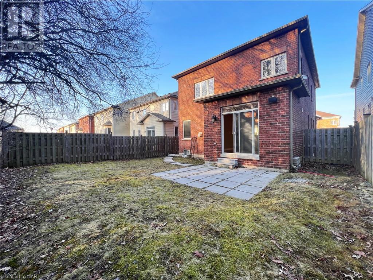5 Bedroom
4 Bathroom
2200 sq. ft
2 Level
Fireplace
Central Air Conditioning
Forced Air
$3,499 Monthly
Great family home is looking for tenants with immediate possession! Step into sophistication with this exquisite all-brick two-story home nestled in the sought-after Winterberry community, constructed in 2011. Boasting hardwood flooring throughout, this residence offers many great features. Featuring 5 bedrooms, 4 bathrooms, and a 2-car garage, this property also showcases a backyard retreat overlooking a serene private wooded area, ensuring tranquility with no rear neighbors. Upon entry, be greeted by a grand foyer, complemented by a convenient powder room. The main level hosts two spacious living areas, a formal dining room, and an inviting chef's kitchen equipped with granite countertops, a double sink, gas stove, stainless steel appliances, and surround sound. Cozy up by the gas fireplace in the main living area during chilly winter evenings, or step outside to the backyard oasis, brimming with potential for customization to suit new owners' preferences. The fully finished basement boasts 2 bedrooms, a 3-piece bathroom, and a second kitchen and laundry area with washer and dryer.. Ascend the elegant wooden spiral staircase to the second floor, where a generously sized master bedroom awaits, complete with a luxurious 5-piece ensuite featuring a corner tub, separate stand-up shower, and double sink vanity. This remarkable family home offers proximity to Brock University, Pen Centre, major highways, Lake Gibson Conservation Park, and an array of amenities. Don't miss out on this exceptional opportunity to experience the epitome of comfort and convenience! (id:38042)
114 Winterberry Boulevard S, Thorold Property Overview
|
MLS® Number
|
40565199 |
|
Property Type
|
Single Family |
|
Amenities Near By
|
Playground, Public Transit, Schools |
|
Community Features
|
Quiet Area, School Bus |
|
Equipment Type
|
Water Heater |
|
Features
|
In-law Suite |
|
Parking Space Total
|
4 |
|
Rental Equipment Type
|
Water Heater |
114 Winterberry Boulevard S, Thorold Building Features
|
Bathroom Total
|
4 |
|
Bedrooms Above Ground
|
3 |
|
Bedrooms Below Ground
|
2 |
|
Bedrooms Total
|
5 |
|
Appliances
|
Dishwasher, Dryer, Refrigerator, Washer, Range - Gas, Gas Stove(s) |
|
Architectural Style
|
2 Level |
|
Basement Development
|
Finished |
|
Basement Type
|
Full (finished) |
|
Constructed Date
|
2011 |
|
Construction Style Attachment
|
Detached |
|
Cooling Type
|
Central Air Conditioning |
|
Exterior Finish
|
Brick |
|
Fireplace Present
|
Yes |
|
Fireplace Total
|
1 |
|
Half Bath Total
|
1 |
|
Heating Fuel
|
Natural Gas |
|
Heating Type
|
Forced Air |
|
Stories Total
|
2 |
|
Size Interior
|
2200 |
|
Type
|
House |
|
Utility Water
|
Municipal Water |
114 Winterberry Boulevard S, Thorold Parking
114 Winterberry Boulevard S, Thorold Land Details
|
Access Type
|
Road Access, Highway Access, Highway Nearby |
|
Acreage
|
No |
|
Fence Type
|
Fence |
|
Land Amenities
|
Playground, Public Transit, Schools |
|
Sewer
|
Municipal Sewage System |
|
Size Depth
|
100 Ft |
|
Size Frontage
|
40 Ft |
|
Size Total Text
|
Under 1/2 Acre |
|
Zoning Description
|
Residential |
114 Winterberry Boulevard S, Thorold Rooms
| Floor |
Room Type |
Length |
Width |
Dimensions |
|
Second Level |
4pc Bathroom |
|
|
Measurements not available |
|
Second Level |
Full Bathroom |
|
|
Measurements not available |
|
Second Level |
Bedroom |
|
|
11'0'' x 11'5'' |
|
Second Level |
Bedroom |
|
|
11'5'' x 11'6'' |
|
Second Level |
Primary Bedroom |
|
|
19'5'' x 13'0'' |
|
Second Level |
Loft |
|
|
11'5'' x 10'5'' |
|
Basement |
Laundry Room |
|
|
Measurements not available |
|
Basement |
Kitchen |
|
|
10'0'' x 6'0'' |
|
Basement |
Bedroom |
|
|
25'1'' x 13'0'' |
|
Basement |
Bedroom |
|
|
19'0'' x 24'1'' |
|
Basement |
3pc Bathroom |
|
|
Measurements not available |
|
Main Level |
Laundry Room |
|
|
Measurements not available |
|
Main Level |
2pc Bathroom |
|
|
Measurements not available |
|
Main Level |
Kitchen |
|
|
19'4'' x 11'5'' |
|
Main Level |
Living Room |
|
|
13'0'' x 13'0'' |
|
Main Level |
Dining Room |
|
|
11'5'' x 11'4'' |
