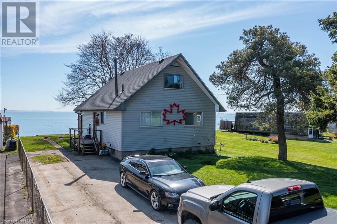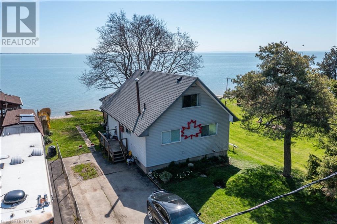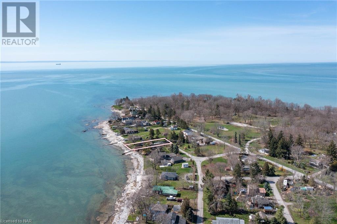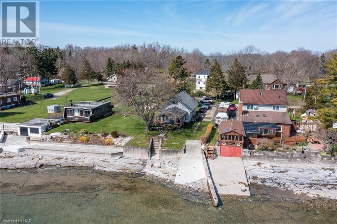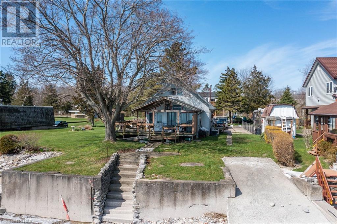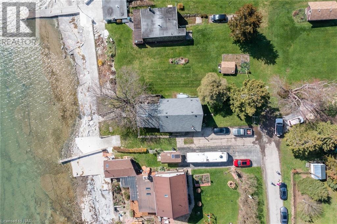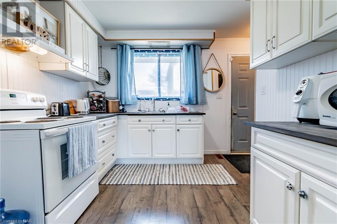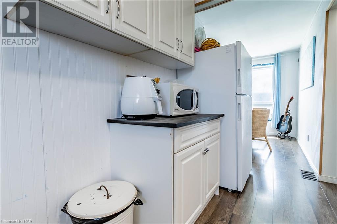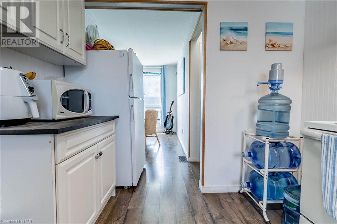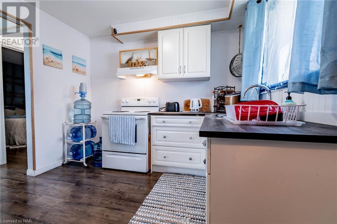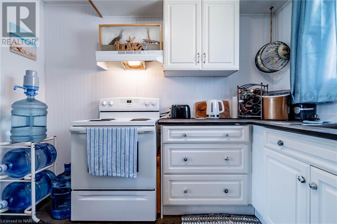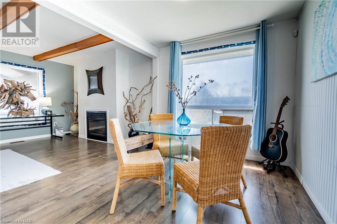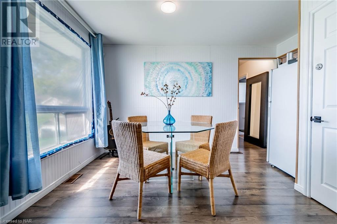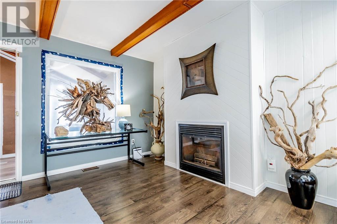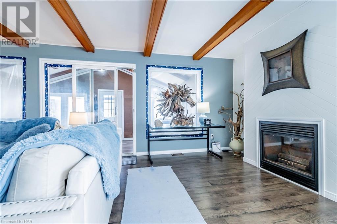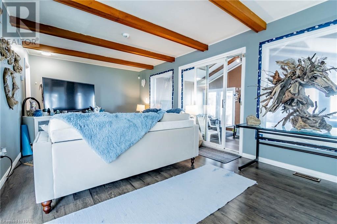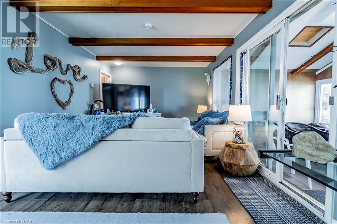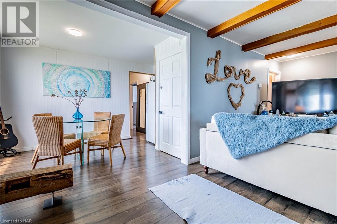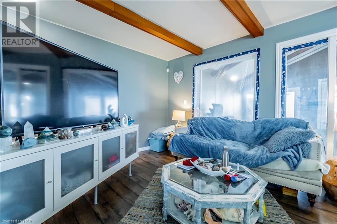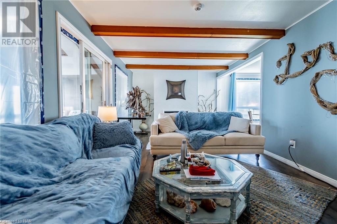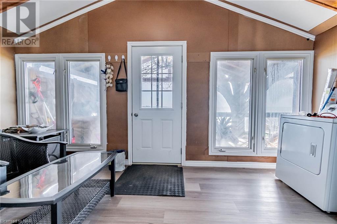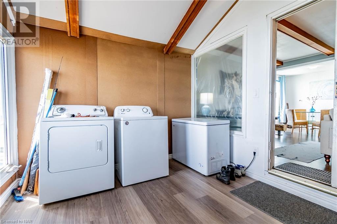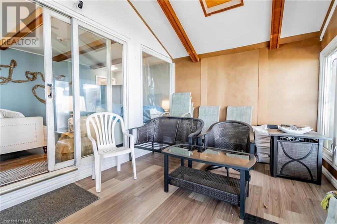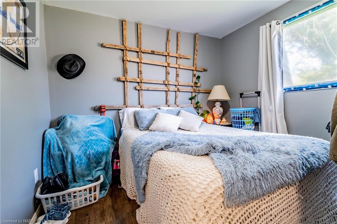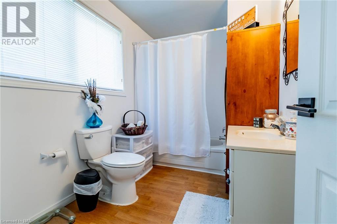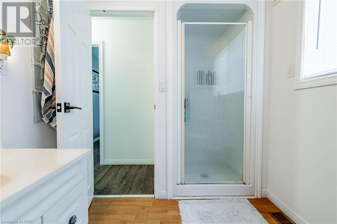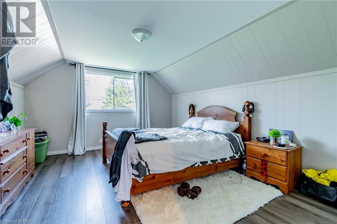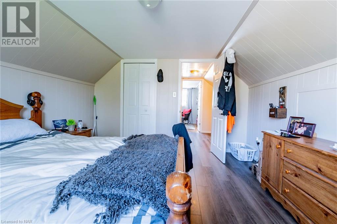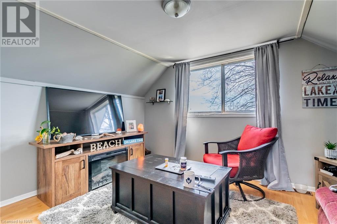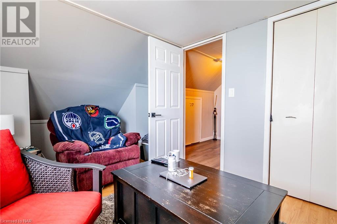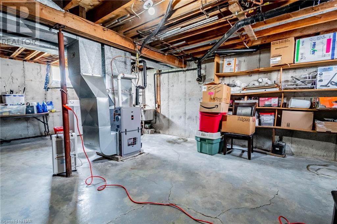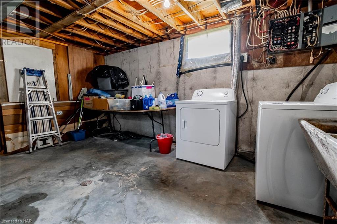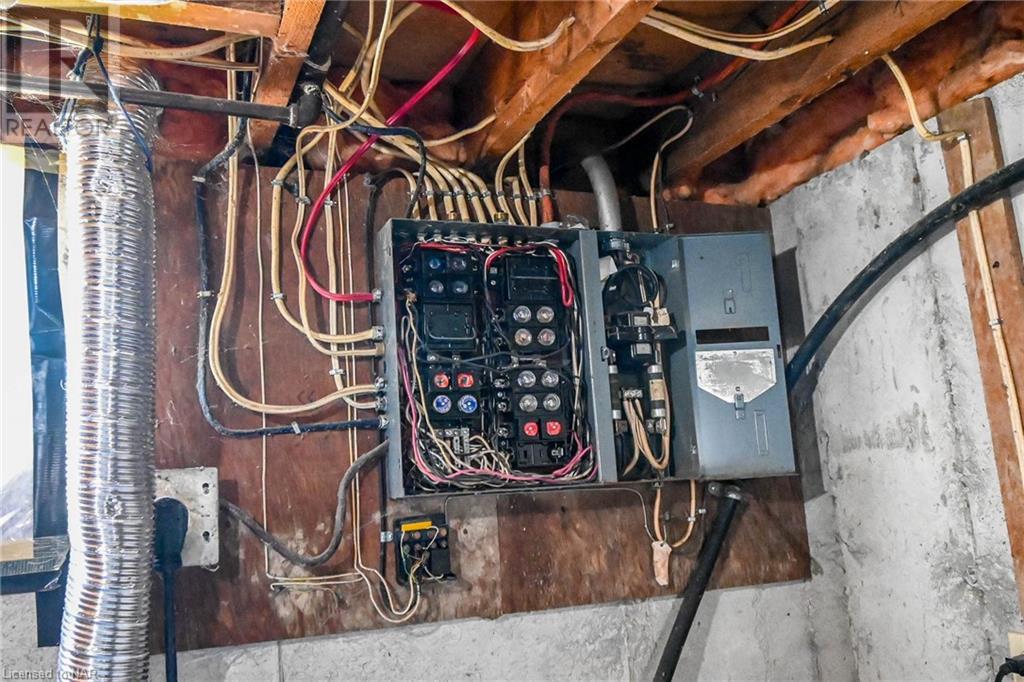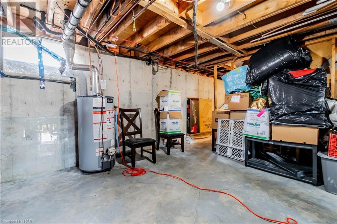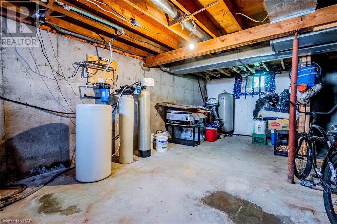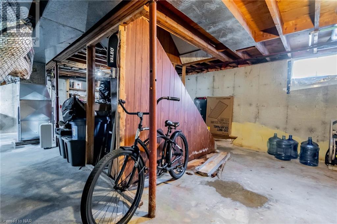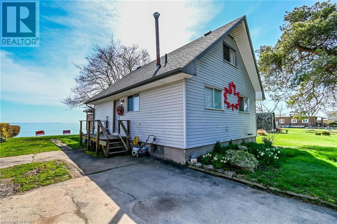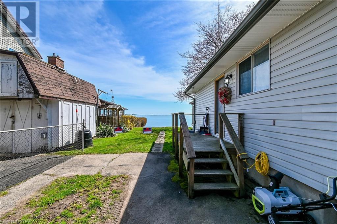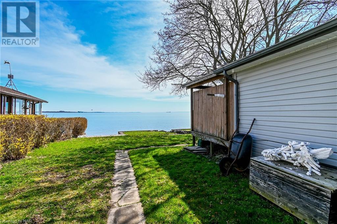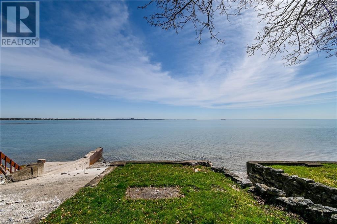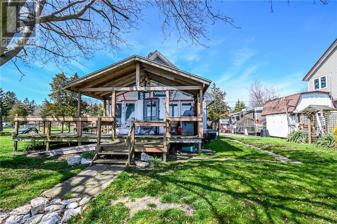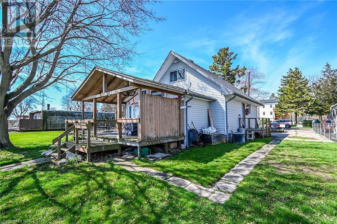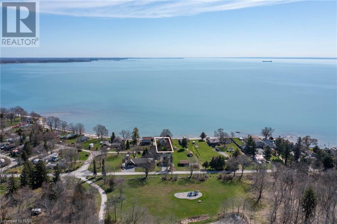3 Bedroom
1 Bathroom
1100 sq. ft
None
Forced Air
Waterfront
$599,900
Here is your chance to scoop up a year round, waterfront home at a great price! Morgans Point is a wonderful pocket of Wainfleet with this house being just steps to the playground & Morgans Point Conservation Area. This year round home has 52 ft of water frontage with the ability to roll your boat right into the water from your backyard. The home features 3 bedrooms, 1 bathroom & a full unfinished basement. The sunroom gives you a postcard picture of Lake Erie. This property is currently tenanted, please book with minimum 24 hours notice. (id:38042)
11313 Neff Street, Wainfleet Property Overview
|
MLS® Number
|
40574302 |
|
Property Type
|
Single Family |
|
Amenities Near By
|
Beach, Golf Nearby |
|
Community Features
|
Quiet Area |
|
Equipment Type
|
Rental Water Softener, Water Heater |
|
Features
|
Paved Driveway, Crushed Stone Driveway, Country Residential |
|
Parking Space Total
|
5 |
|
Rental Equipment Type
|
Rental Water Softener, Water Heater |
|
Water Front Name
|
Lake Erie |
|
Water Front Type
|
Waterfront |
11313 Neff Street, Wainfleet Building Features
|
Bathroom Total
|
1 |
|
Bedrooms Above Ground
|
3 |
|
Bedrooms Total
|
3 |
|
Basement Development
|
Unfinished |
|
Basement Type
|
Full (unfinished) |
|
Constructed Date
|
1973 |
|
Construction Style Attachment
|
Detached |
|
Cooling Type
|
None |
|
Exterior Finish
|
Vinyl Siding |
|
Foundation Type
|
Poured Concrete |
|
Heating Fuel
|
Natural Gas |
|
Heating Type
|
Forced Air |
|
Stories Total
|
2 |
|
Size Interior
|
1100 |
|
Type
|
House |
|
Utility Water
|
Well |
11313 Neff Street, Wainfleet Land Details
|
Access Type
|
Road Access |
|
Acreage
|
No |
|
Land Amenities
|
Beach, Golf Nearby |
|
Sewer
|
Septic System |
|
Size Depth
|
138 Ft |
|
Size Frontage
|
52 Ft |
|
Size Total Text
|
Under 1/2 Acre |
|
Surface Water
|
Lake |
|
Zoning Description
|
R1h |
11313 Neff Street, Wainfleet Rooms
| Floor |
Room Type |
Length |
Width |
Dimensions |
|
Second Level |
Bedroom |
|
|
9'1'' x 11'10'' |
|
Second Level |
Bedroom |
|
|
14'0'' x 12'0'' |
|
Main Level |
Bedroom |
|
|
10'0'' x 10'8'' |
|
Main Level |
Sunroom |
|
|
16'10'' x 9'10'' |
|
Main Level |
4pc Bathroom |
|
|
Measurements not available |
|
Main Level |
Kitchen |
|
|
10'4'' x 9'1'' |
|
Main Level |
Dining Room |
|
|
10'0'' x 8'11'' |
|
Main Level |
Living Room |
|
|
11'5'' x 23'3'' |
