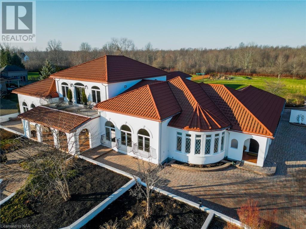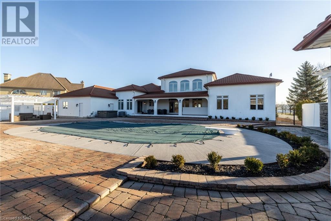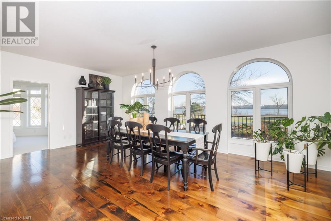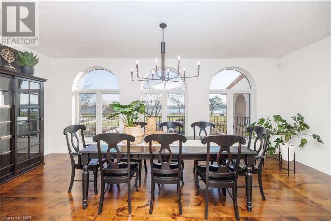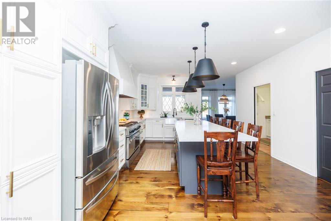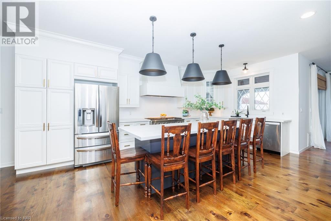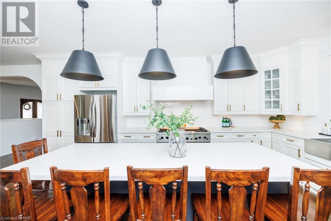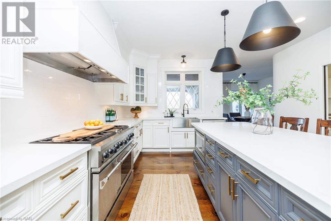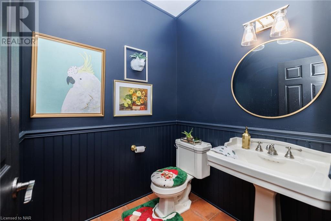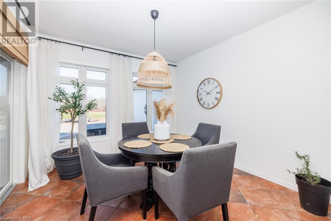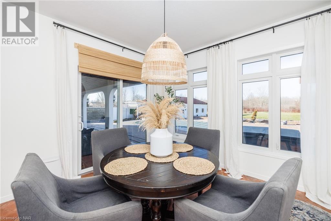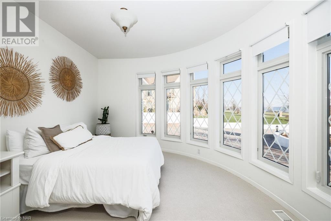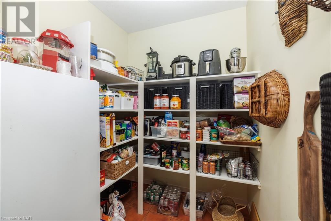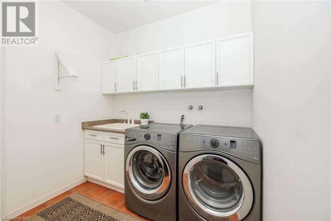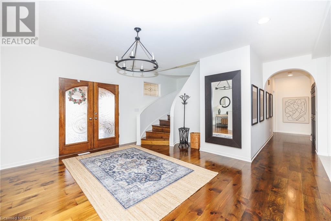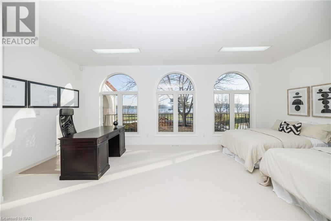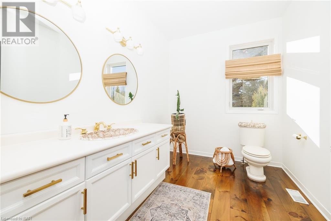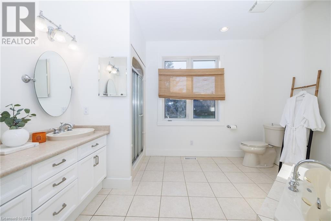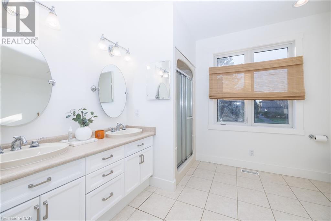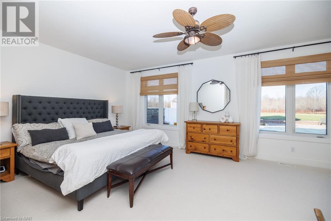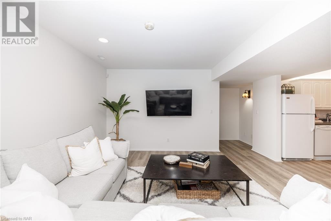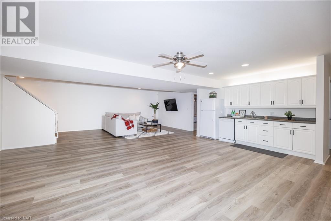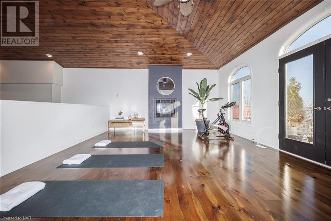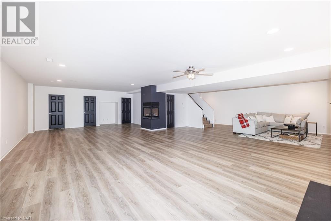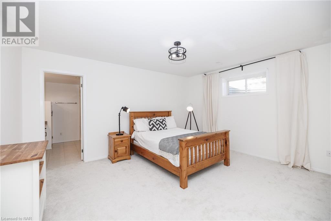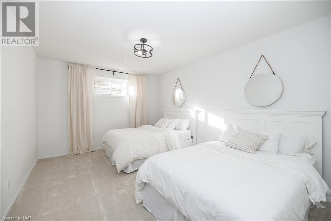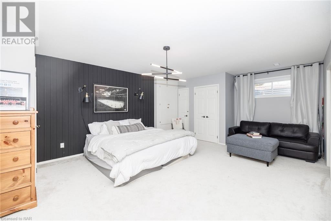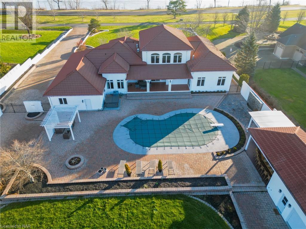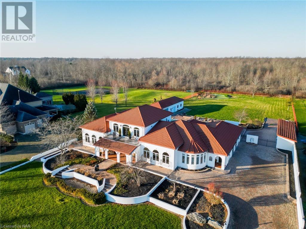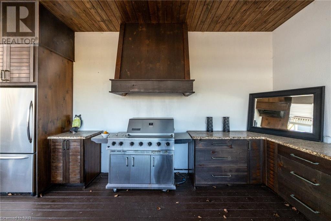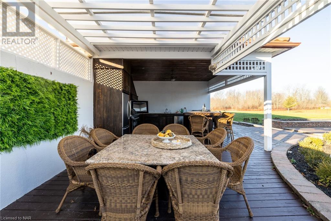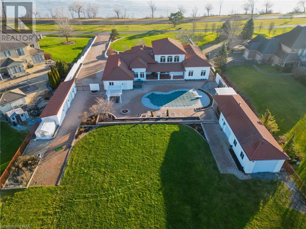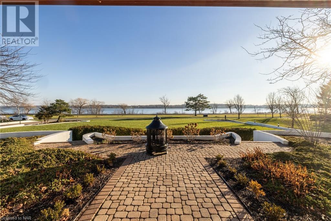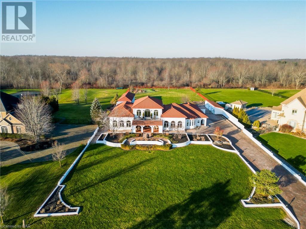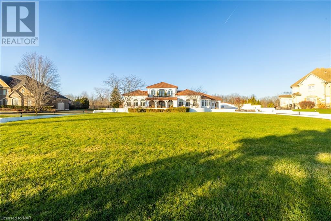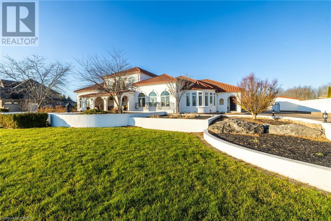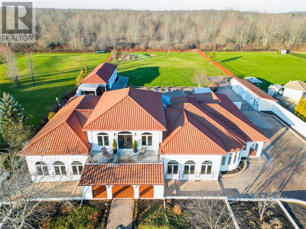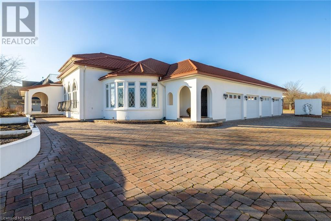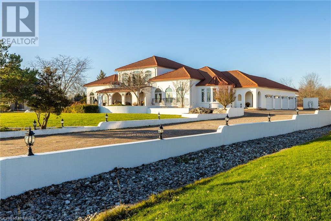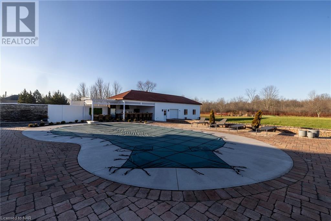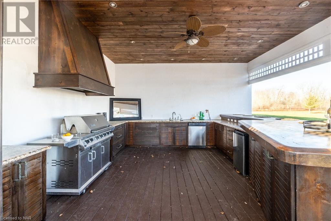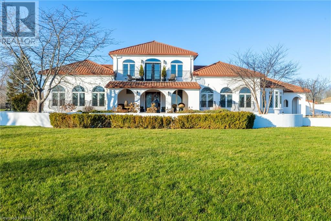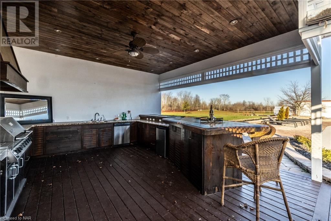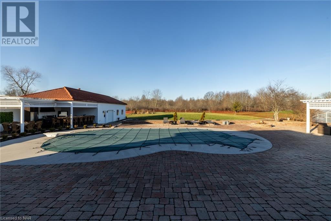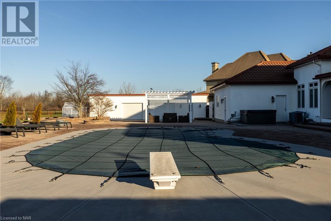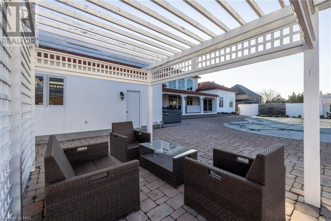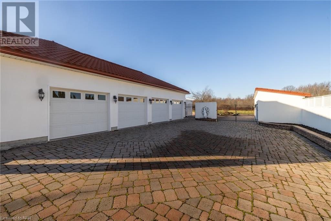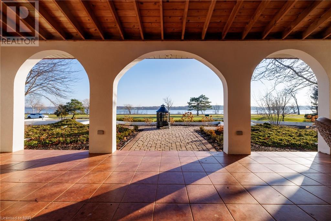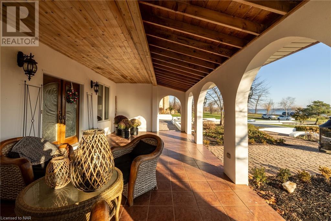7 Bedroom
7 Bathroom
6350 sq. ft
2 Level
Fireplace
Inground Pool
Central Air Conditioning
Forced Air
Waterfront On River
Acreage
Landscaped
$2,395,000
Embrace the essence of spring and summer at your own luxurious haven along the Niagara River Parkway! Nestled in the esteemed Niagara Falls area, close to the QEW, casinos, top-tier golf courses, wineries, and the USA crossing, this grand residence is set on a lavish 1.5-acre estate approx 20yrs old. Imagine entertaining in the expansive outdoor kitchen, complete with a granite-topped eating bar, or dining al fresco while overlooking the heated inground pool with its brand-new liner. Indulge in the hot tub, refine your swing on the private golf green, find serenity by the waterfall and pond, or share stories around the fire pit, all evoking a slice of Mediterranean paradise. Boasting nearly 4000 sqft of refined living space above ground and an additional 2400 sqft below, including a secondary kitchen and a walk-up basement, this home is an ideal sanctuary for a large family. With 7 bedrooms and 7 bathrooms, it accommodates everyone comfortably. The grand entrance sets the tone of elegance that pervades the home, with a family room featuring 25 ft ceilings and a gas fireplace to witness breathtaking backyard sunsets. A circular staircase ascends to a spacious loft with another fireplace and a private balcony for unobstructed river vistas. Adjacent to the vast, updated kitchen—complete with a large island, premium appliances, and a walk-in pantry—is a formal dining room, garage access, and laundry facilities. The principal suite offers direct backyard access, dual walk-in closets, and an ensuite bathroom. Car enthusiasts will appreciate the 4-car attached garage, 3-car detached garage,i deal for storage additional poolside storage. Freshly painted and with updated air conditioning, this home is ready to welcome its new owners. Could that be you? Schedule your visit and experience the allure of this magnificent retreat, where every season is celebrated in style. (id:38042)
11309 Niagara River Parkway, Niagara Falls Property Overview
|
MLS® Number
|
40555513 |
|
Property Type
|
Single Family |
|
Amenities Near By
|
Golf Nearby, Marina, Park, Place Of Worship, Schools, Shopping |
|
Communication Type
|
High Speed Internet |
|
Community Features
|
Quiet Area |
|
Equipment Type
|
Water Heater |
|
Features
|
Visual Exposure, Gazebo, Automatic Garage Door Opener, In-law Suite |
|
Parking Space Total
|
14 |
|
Pool Type
|
Inground Pool |
|
Rental Equipment Type
|
Water Heater |
|
Structure
|
Workshop, Greenhouse, Porch |
|
Water Front Name
|
Niagara River (rivière Niagara) |
|
Water Front Type
|
Waterfront On River |
11309 Niagara River Parkway, Niagara Falls Building Features
|
Bathroom Total
|
7 |
|
Bedrooms Above Ground
|
3 |
|
Bedrooms Below Ground
|
4 |
|
Bedrooms Total
|
7 |
|
Appliances
|
Central Vacuum, Dishwasher, Dryer, Refrigerator, Stove, Water Softener, Water Purifier, Washer, Gas Stove(s), Hood Fan, Garage Door Opener, Hot Tub |
|
Architectural Style
|
2 Level |
|
Basement Development
|
Finished |
|
Basement Type
|
Full (finished) |
|
Constructed Date
|
2005 |
|
Construction Style Attachment
|
Detached |
|
Cooling Type
|
Central Air Conditioning |
|
Exterior Finish
|
Stucco |
|
Fire Protection
|
Alarm System |
|
Fireplace Present
|
Yes |
|
Fireplace Total
|
4 |
|
Fixture
|
Ceiling Fans |
|
Foundation Type
|
Poured Concrete |
|
Half Bath Total
|
3 |
|
Heating Fuel
|
Natural Gas |
|
Heating Type
|
Forced Air |
|
Stories Total
|
2 |
|
Size Interior
|
6350 |
|
Type
|
House |
|
Utility Water
|
Lake/river Water Intake |
11309 Niagara River Parkway, Niagara Falls Parking
|
Attached Garage
|
|
|
Detached Garage
|
|
11309 Niagara River Parkway, Niagara Falls Land Details
|
Access Type
|
Road Access, Highway Nearby |
|
Acreage
|
Yes |
|
Fence Type
|
Fence |
|
Land Amenities
|
Golf Nearby, Marina, Park, Place Of Worship, Schools, Shopping |
|
Landscape Features
|
Landscaped |
|
Sewer
|
Septic System |
|
Size Depth
|
451 Ft |
|
Size Frontage
|
141 Ft |
|
Size Irregular
|
1.5 |
|
Size Total
|
1.5 Ac|1/2 - 1.99 Acres |
|
Size Total Text
|
1.5 Ac|1/2 - 1.99 Acres |
|
Surface Water
|
River/stream |
|
Zoning Description
|
R |
11309 Niagara River Parkway, Niagara Falls Rooms
| Floor |
Room Type |
Length |
Width |
Dimensions |
|
Second Level |
Loft |
|
|
16'4'' x 25'1'' |
|
Basement |
Utility Room |
|
|
11'7'' x 13'9'' |
|
Basement |
Bonus Room |
|
|
5'4'' x 6'9'' |
|
Basement |
Bedroom |
|
|
21'4'' x 13'3'' |
|
Basement |
3pc Bathroom |
|
|
Measurements not available |
|
Basement |
3pc Bathroom |
|
|
Measurements not available |
|
Basement |
Full Bathroom |
|
|
Measurements not available |
|
Basement |
2pc Bathroom |
|
|
Measurements not available |
|
Basement |
Bedroom |
|
|
15'3'' x 11'5'' |
|
Basement |
Bedroom |
|
|
15'3'' x 15'7'' |
|
Basement |
Bedroom |
|
|
21'5'' x 14'6'' |
|
Basement |
Kitchen |
|
|
39'11'' x 35'6'' |
|
Main Level |
Pantry |
|
|
6'6'' x 6'6'' |
|
Main Level |
Office |
|
|
7'2'' x 5'7'' |
|
Main Level |
Foyer |
|
|
15'0'' x 16'0'' |
|
Main Level |
2pc Bathroom |
|
|
Measurements not available |
|
Main Level |
Laundry Room |
|
|
7'0'' x 8'0'' |
|
Main Level |
Full Bathroom |
|
|
Measurements not available |
|
Main Level |
2pc Bathroom |
|
|
Measurements not available |
|
Main Level |
Breakfast |
|
|
12'3'' x 11'6'' |
|
Main Level |
Kitchen |
|
|
15'0'' x 21'5'' |
|
Main Level |
Living Room |
|
|
21'8'' x 26'7'' |
|
Main Level |
Dining Room |
|
|
15'7'' x 21'8'' |
|
Main Level |
Bedroom |
|
|
12'7'' x 11'4'' |
|
Main Level |
Primary Bedroom |
|
|
12'0'' x 22'0'' |
|
Main Level |
Bedroom |
|
|
21'7'' x 16'0'' |
11309 Niagara River Parkway, Niagara Falls Utilities
|
Cable
|
Available |
|
Electricity
|
Available |
|
Natural Gas
|
Available |
|
Telephone
|
Available |
