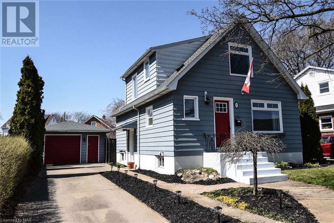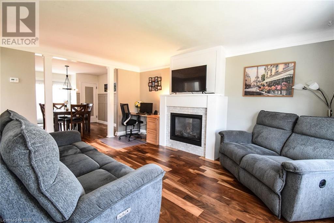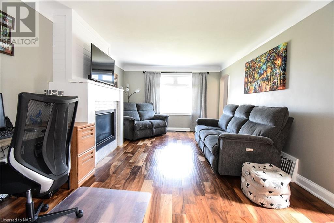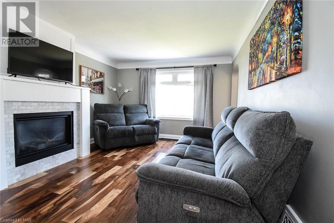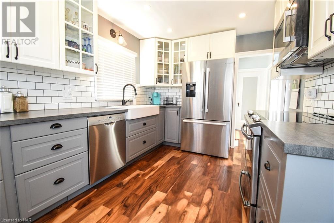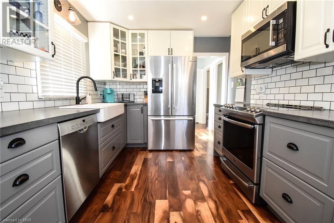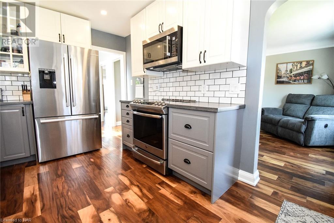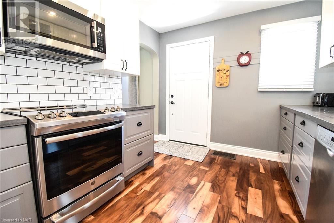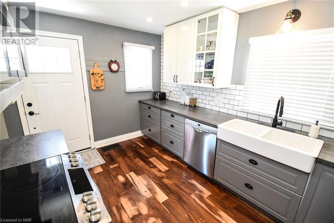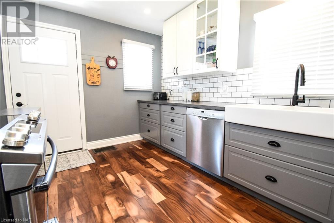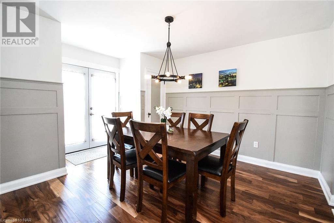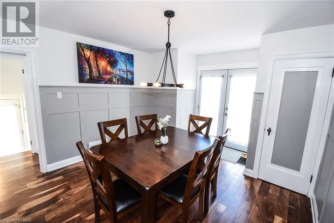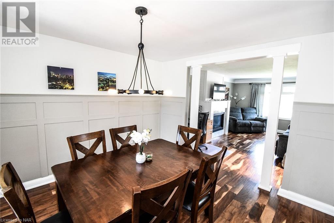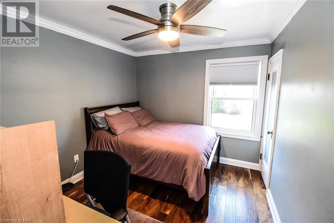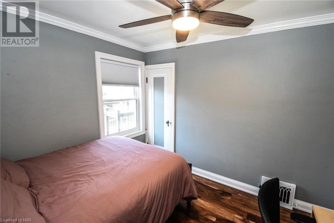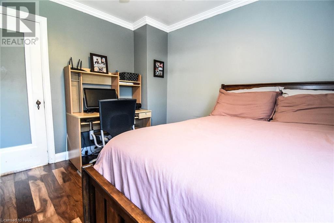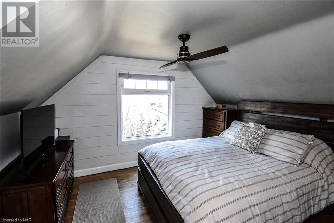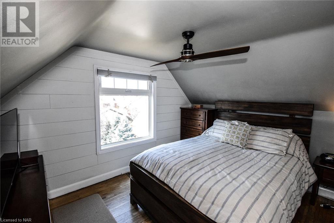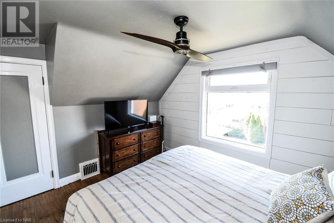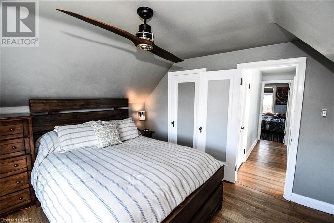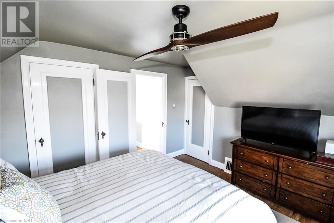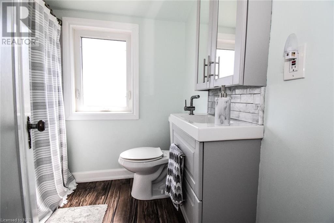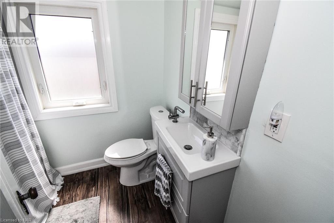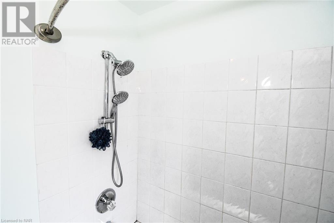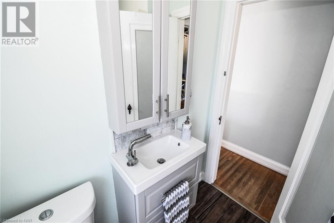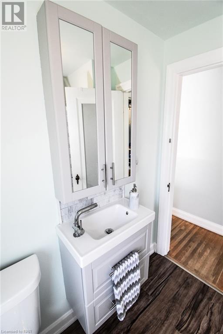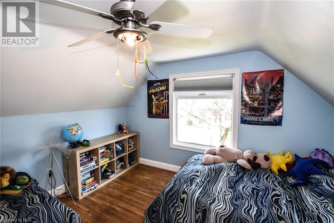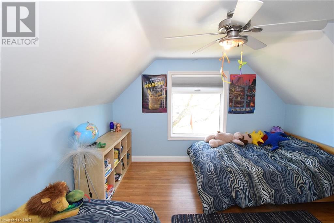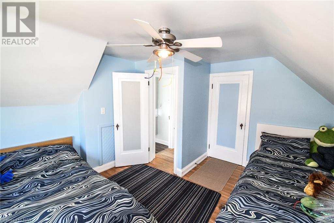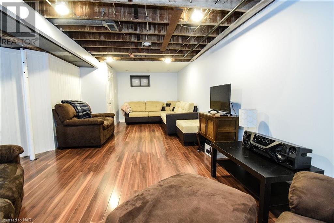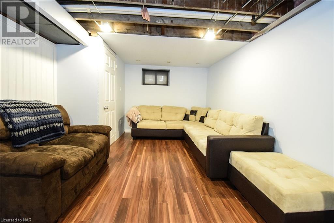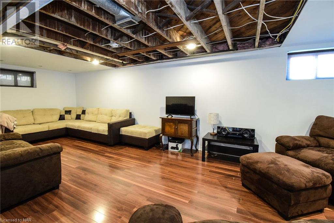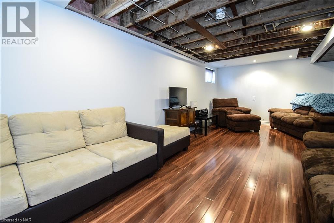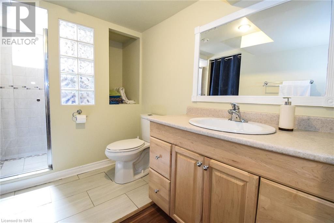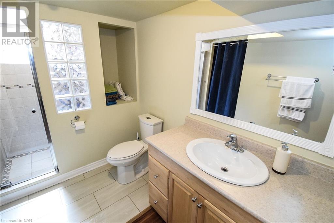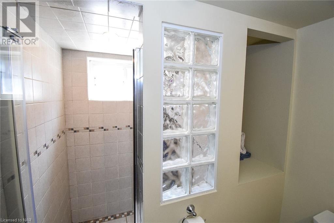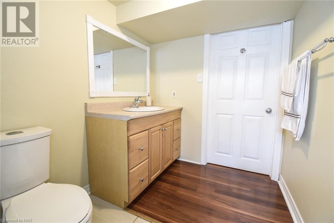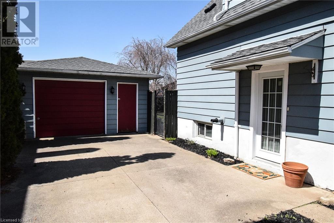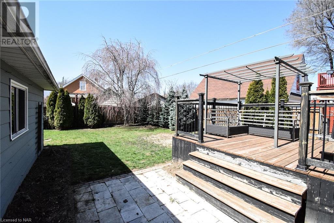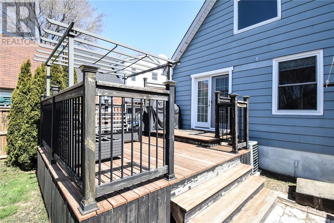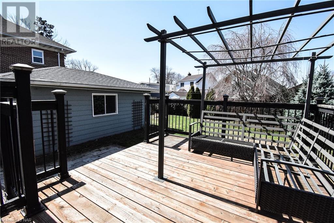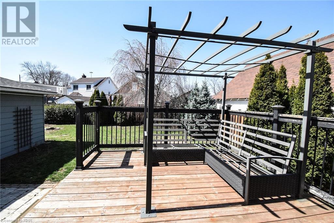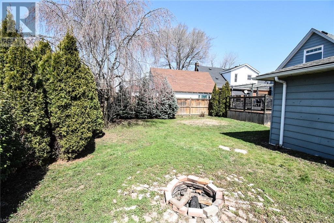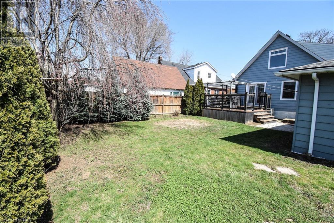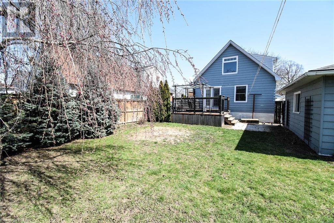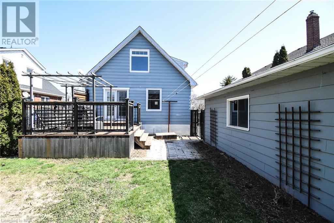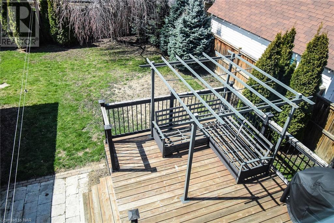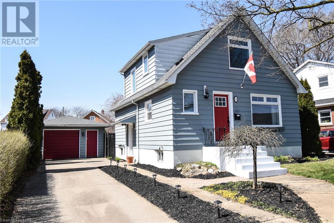3 Bedroom
2 Bathroom
1538 sq. ft
Fireplace
Central Air Conditioning
Forced Air
$599,500
BEAUTIFUL ENTRY LEVEL 1.5 STOREY HOME WITH 3 BEDS & 2 FULL BATHS, PARTIALLY FINISHED BASEMENT, 1.5 CAR DETACHED GARAGE AND VERY PRIVATE FENCED YARD WITH LARGE DECK ON TREE LINED STREET IS A MUST SEE Welcome to 11 Montgomery Avenue in St. Catharines, As you approach you will notice the meticulous front yard and landscaping with concrete single drive & garage good for 3 to 4 vehicles. As you enter thru the front door, you will notice the Stunning updated kitchen with plenty of counter and cabinet space and S/S built in appls. Off the kitchen, you have the cozy Living Room with gas fireplace leading to a formal dining room with doors leading to the back deck great for bbq. You also have a main floor bedroom/ office. Upstairs you will notice the 2 other spacious bedrooms with separate 4 pc bath and original hardwood flooring. Downstairs is mostly finished with large recroom/gaming area and a 3 pc bath with separate tile stand alone shower. Once you have completed the inside, head outdoors to your very private fenced back yard with 12 x 12 deck & 1.5 car garage (16 x 22). Many features of the home have been upgraded over within 7-15 yrs and is in move in condition. HWT on demand owned. Walking distance to Fairview Mall, Lancaster Park, close to QEW and other amenities. This is a must see. (id:38042)
11 Montgomery Avenue, St. Catharines Property Overview
|
MLS® Number
|
40566726 |
|
Property Type
|
Single Family |
|
Amenities Near By
|
Public Transit, Schools, Shopping |
|
Community Features
|
Quiet Area |
|
Parking Space Total
|
4 |
11 Montgomery Avenue, St. Catharines Building Features
|
Bathroom Total
|
2 |
|
Bedrooms Above Ground
|
3 |
|
Bedrooms Total
|
3 |
|
Appliances
|
Dishwasher, Dryer, Refrigerator, Stove, Washer, Microwave Built-in |
|
Basement Development
|
Partially Finished |
|
Basement Type
|
Full (partially Finished) |
|
Construction Style Attachment
|
Detached |
|
Cooling Type
|
Central Air Conditioning |
|
Exterior Finish
|
Aluminum Siding |
|
Fireplace Present
|
Yes |
|
Fireplace Total
|
1 |
|
Foundation Type
|
Block |
|
Heating Fuel
|
Natural Gas |
|
Heating Type
|
Forced Air |
|
Stories Total
|
2 |
|
Size Interior
|
1538 |
|
Type
|
House |
|
Utility Water
|
Municipal Water |
11 Montgomery Avenue, St. Catharines Parking
11 Montgomery Avenue, St. Catharines Land Details
|
Access Type
|
Highway Nearby |
|
Acreage
|
No |
|
Fence Type
|
Fence |
|
Land Amenities
|
Public Transit, Schools, Shopping |
|
Sewer
|
Municipal Sewage System |
|
Size Depth
|
110 Ft |
|
Size Frontage
|
50 Ft |
|
Size Total Text
|
Under 1/2 Acre |
|
Zoning Description
|
R2 |
11 Montgomery Avenue, St. Catharines Rooms
| Floor |
Room Type |
Length |
Width |
Dimensions |
|
Second Level |
4pc Bathroom |
|
|
Measurements not available |
|
Second Level |
Bedroom |
|
|
13'2'' x 11'6'' |
|
Second Level |
Bedroom |
|
|
12'6'' x 10'6'' |
|
Basement |
Storage |
|
|
12'9'' x 5'9'' |
|
Basement |
Laundry Room |
|
|
13'0'' x 9'2'' |
|
Basement |
3pc Bathroom |
|
|
11'8'' x 6'2'' |
|
Basement |
Recreation Room |
|
|
23'8'' x 10'10'' |
|
Main Level |
Bedroom |
|
|
10'10'' x 9'4'' |
|
Main Level |
Dining Room |
|
|
14'0'' x 11'8'' |
|
Main Level |
Living Room |
|
|
16'8'' x 11'8'' |
|
Main Level |
Kitchen |
|
|
13'0'' x 9'6'' |
