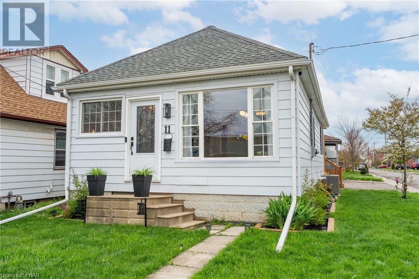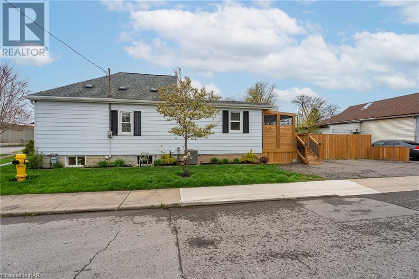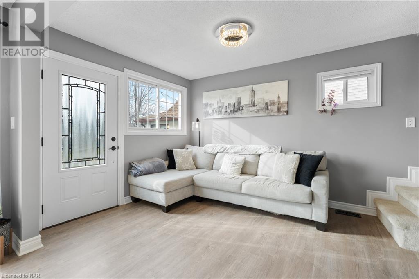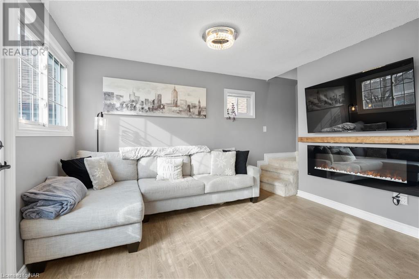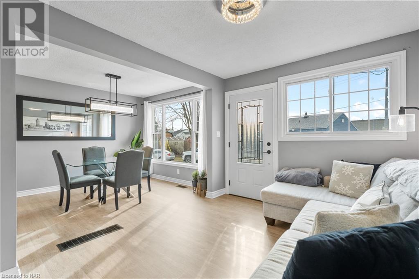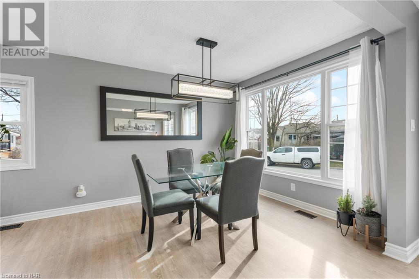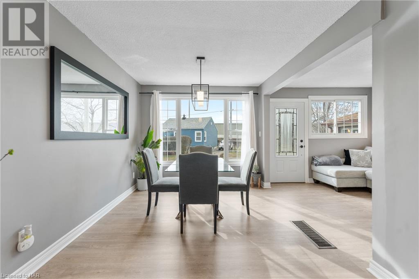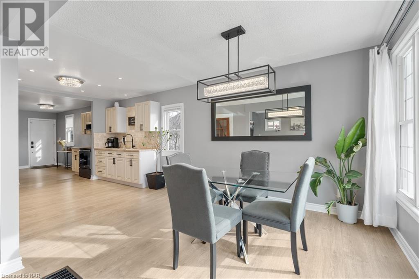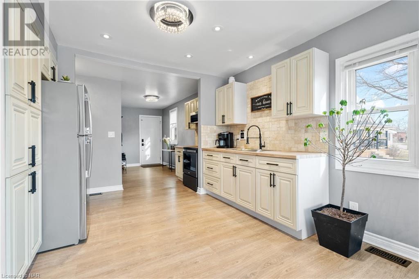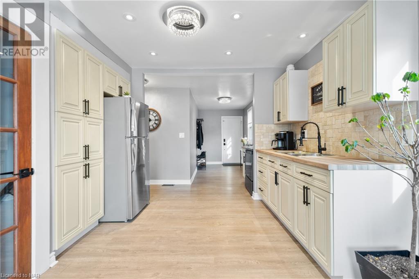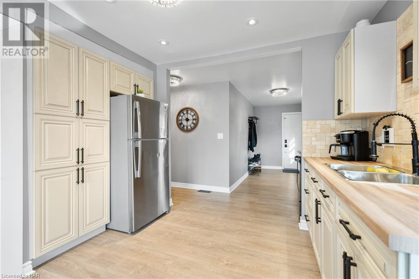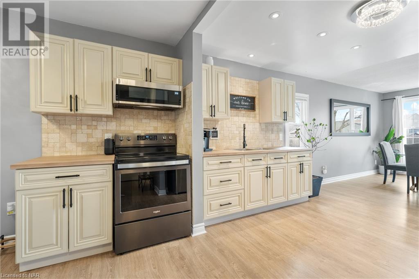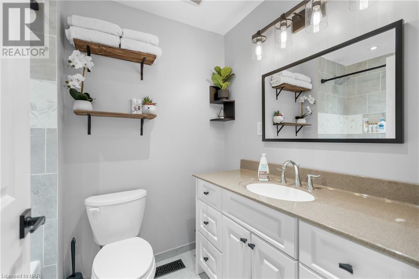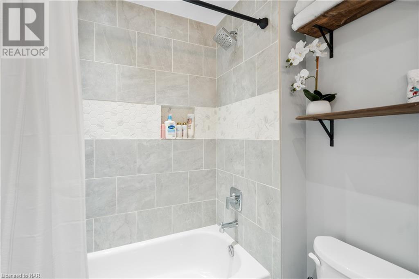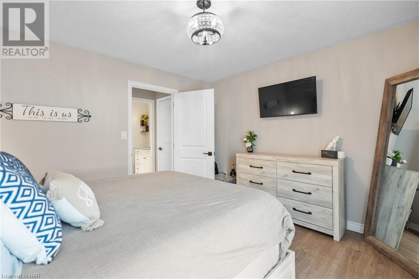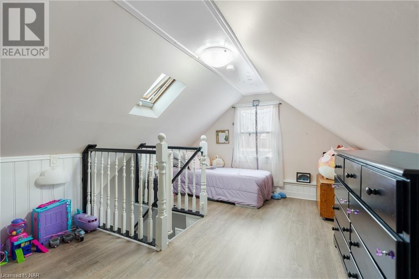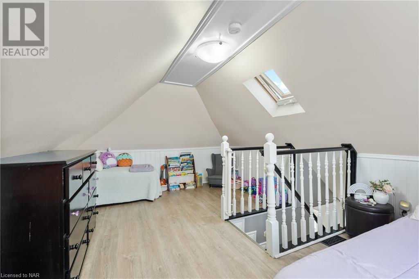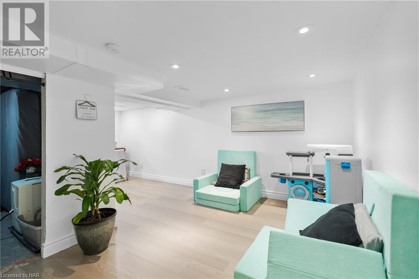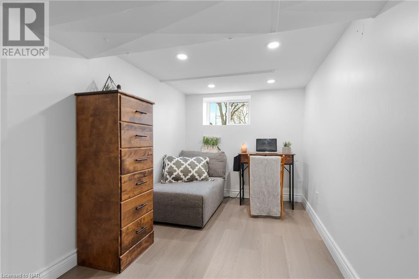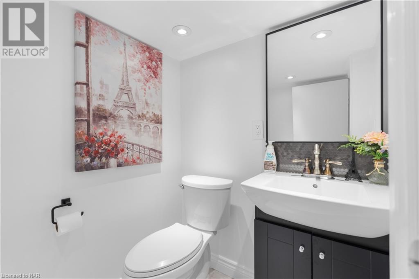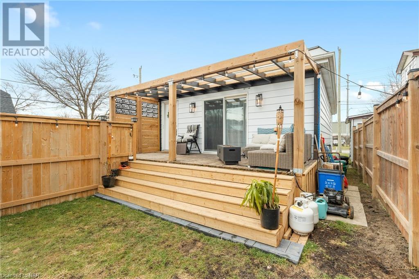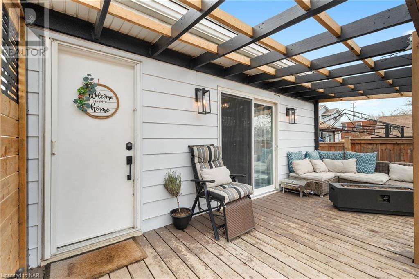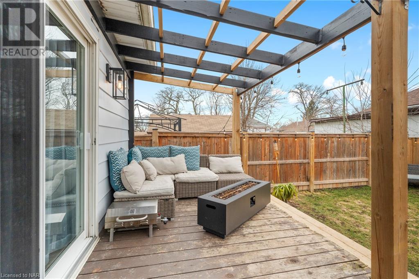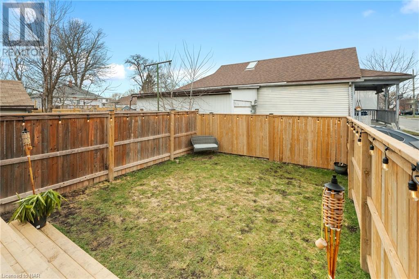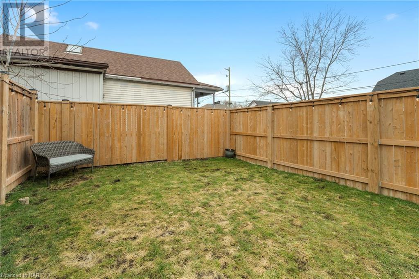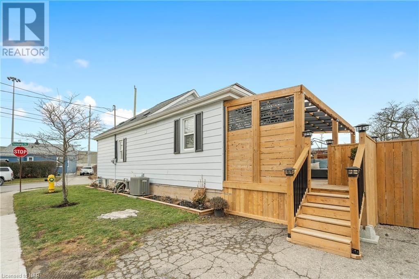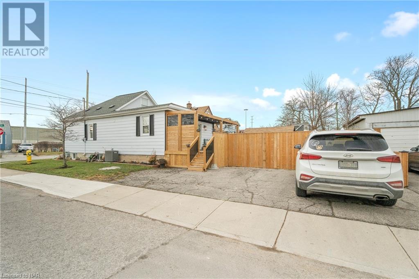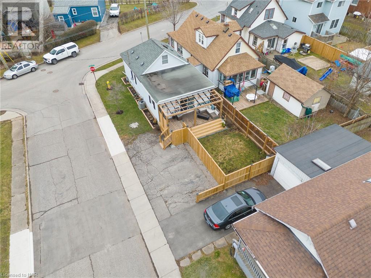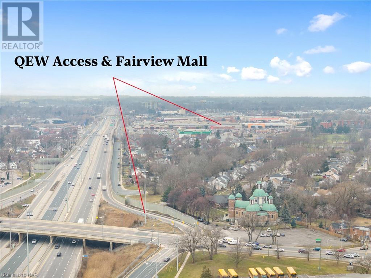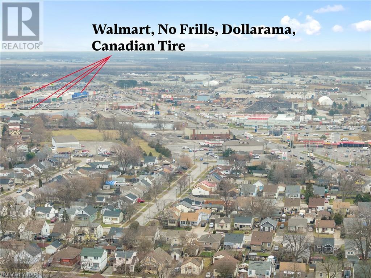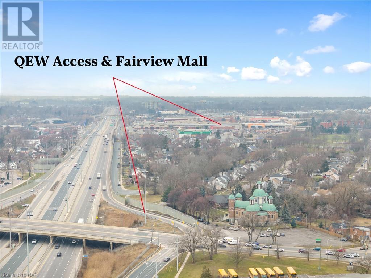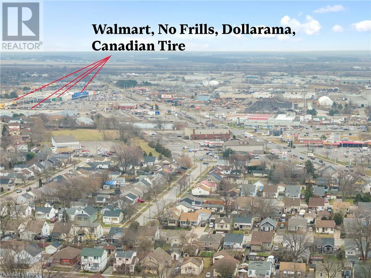2 Bedroom
2 Bathroom
1331 sq. ft
Central Air Conditioning
Forced Air
$519,900
Welcome home to 11 Delaware Street located in the beautiful city of St. Catharines. Centrally located close to tons of amenities and offering super quick access to the QEW. This could be exactly what you have been looking for! This home sits on a corner lot and has two parking spots at the rear of the home. A separate back entrance brings you into a large foyer with plenty of space to drop your bags, hang your coats, kick off your shoes and say I'm Home. The main floor of this home is so functional with its open concept layout. Natural light and fresh neutral paint colors really compliment all the beautiful updates throughout. The kitchen has tons of storage, countertop space and newer cabinetry that flows right into the dining and living areas making it the perfect place to entertain. The main floor is finished off with an updated full bathroom right across from the primary bedroom. This generous sized bedroom features large sliding patio doors that lead out to a private deck, perfect for an evening fire or morning coffee. Heading upstairs is the homes second bedroom. This loft space could be used for many different things such as storage, a hobby room or office space. Downstairs you will find the partially finished basement and laundry. The basement is currently being used as a kids playroom and office but could easily be converted into a third bedroom with its own personal half bathroom. This home is sure to impress! There is nothing left to do but move in and enjoy. Don't miss this opportunity of low maintenance living with all of the conveniences!! (id:38042)
11 Delaware Street, St. Catharines Property Overview
|
MLS® Number
|
40571884 |
|
Property Type
|
Single Family |
|
Amenities Near By
|
Golf Nearby, Hospital, Park, Place Of Worship, Playground, Schools, Shopping |
|
Community Features
|
Quiet Area |
|
Equipment Type
|
None |
|
Features
|
Sump Pump |
|
Parking Space Total
|
2 |
|
Rental Equipment Type
|
None |
|
Structure
|
Porch |
11 Delaware Street, St. Catharines Building Features
|
Bathroom Total
|
2 |
|
Bedrooms Above Ground
|
2 |
|
Bedrooms Total
|
2 |
|
Appliances
|
Dryer, Refrigerator, Stove, Washer |
|
Basement Development
|
Partially Finished |
|
Basement Type
|
Partial (partially Finished) |
|
Construction Style Attachment
|
Detached |
|
Cooling Type
|
Central Air Conditioning |
|
Exterior Finish
|
Aluminum Siding |
|
Foundation Type
|
Poured Concrete |
|
Half Bath Total
|
1 |
|
Heating Fuel
|
Natural Gas |
|
Heating Type
|
Forced Air |
|
Stories Total
|
2 |
|
Size Interior
|
1331 |
|
Type
|
House |
|
Utility Water
|
Municipal Water |
11 Delaware Street, St. Catharines Land Details
|
Access Type
|
Road Access, Highway Access |
|
Acreage
|
No |
|
Fence Type
|
Fence |
|
Land Amenities
|
Golf Nearby, Hospital, Park, Place Of Worship, Playground, Schools, Shopping |
|
Sewer
|
Municipal Sewage System |
|
Size Depth
|
91 Ft |
|
Size Frontage
|
28 Ft |
|
Size Total Text
|
Under 1/2 Acre |
|
Zoning Description
|
R2 |
11 Delaware Street, St. Catharines Rooms
| Floor |
Room Type |
Length |
Width |
Dimensions |
|
Second Level |
Bedroom |
|
|
10'9'' x 14'7'' |
|
Basement |
2pc Bathroom |
|
|
Measurements not available |
|
Basement |
Utility Room |
|
|
11'10'' x 12'3'' |
|
Basement |
Recreation Room |
|
|
17'3'' x 13'4'' |
|
Main Level |
Primary Bedroom |
|
|
12'5'' x 11'9'' |
|
Main Level |
Foyer |
|
|
6'7'' x 11'0'' |
|
Main Level |
4pc Bathroom |
|
|
Measurements not available |
|
Main Level |
Kitchen |
|
|
16'11'' x 14'5'' |
|
Main Level |
Living Room |
|
|
9'10'' x 12'1'' |
|
Main Level |
Dining Room |
|
|
9'6'' x 12'1'' |
