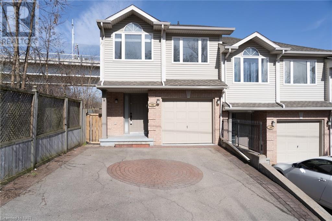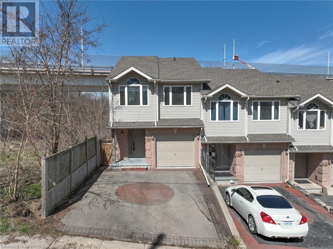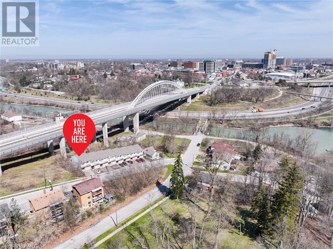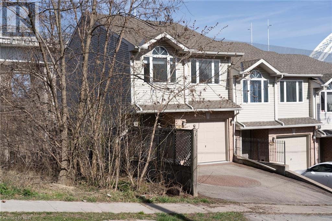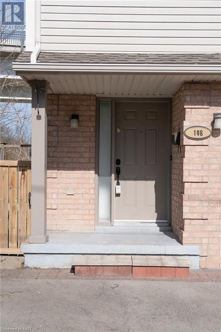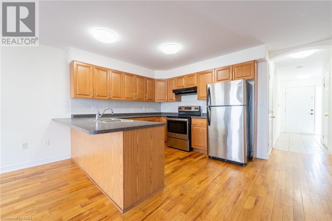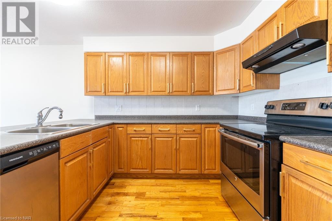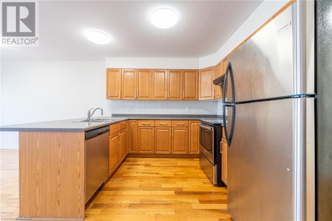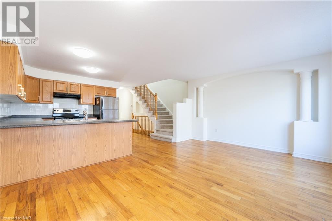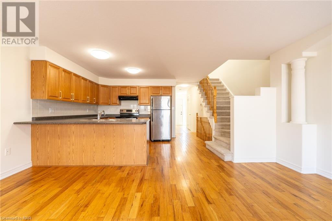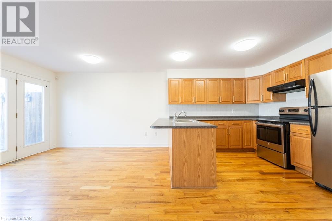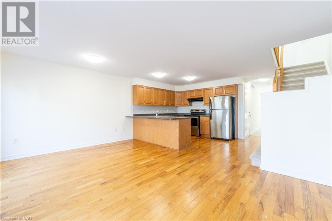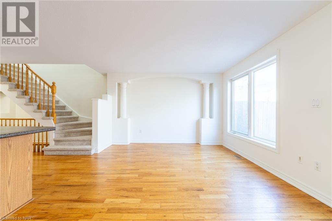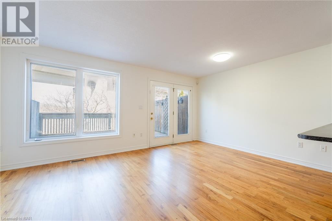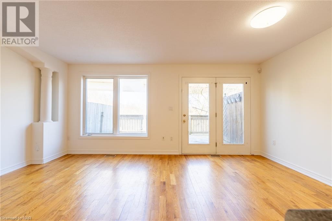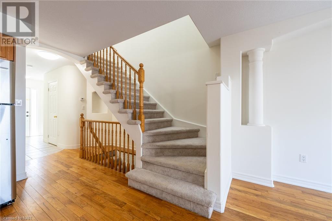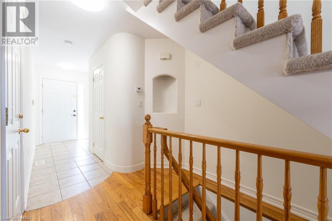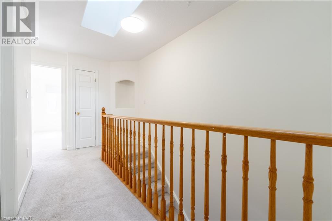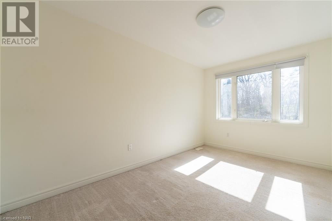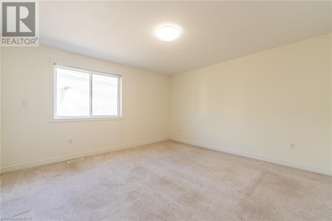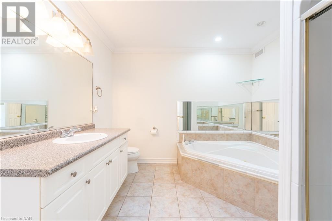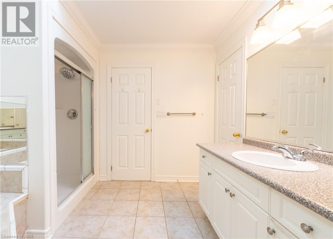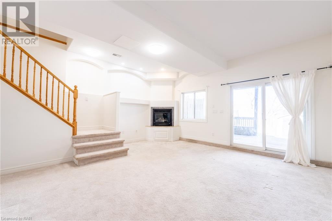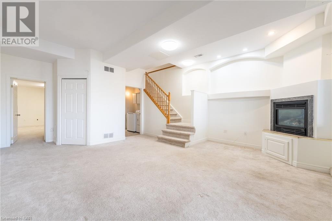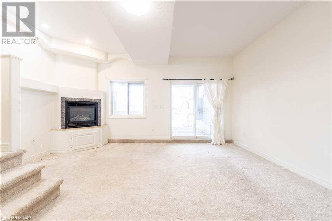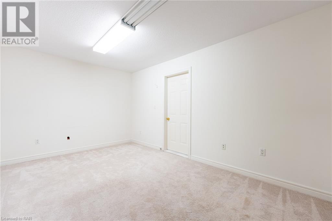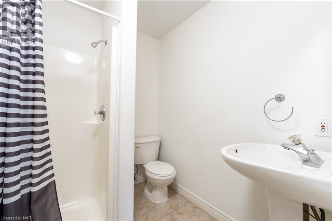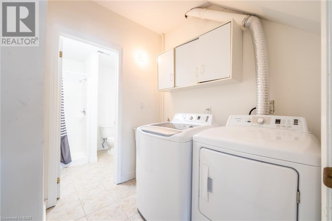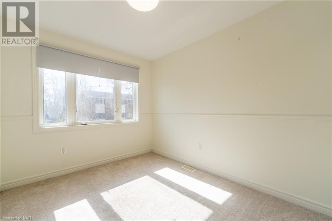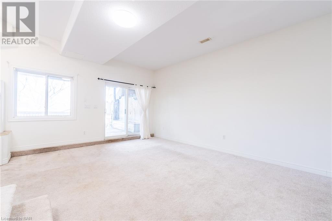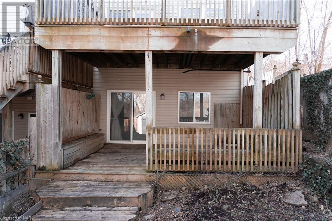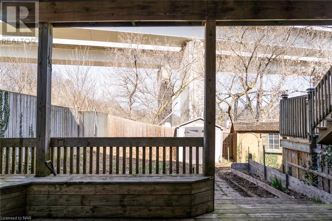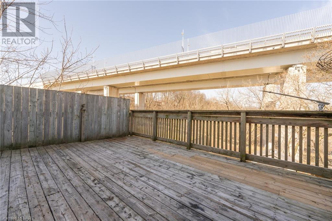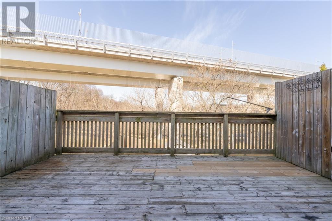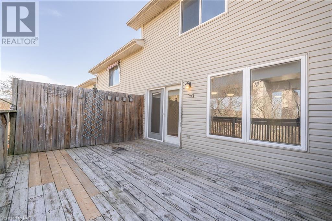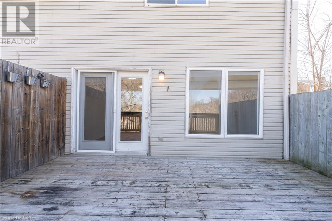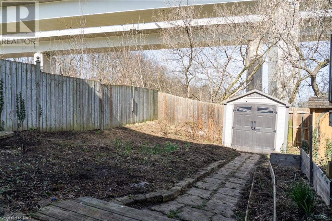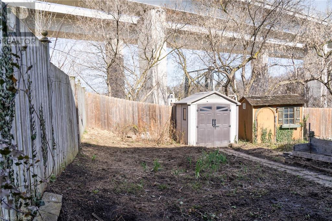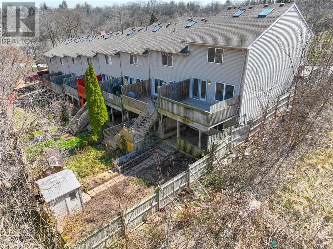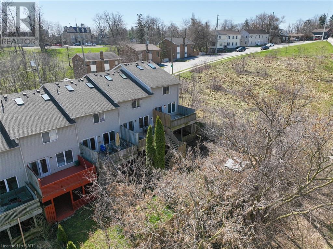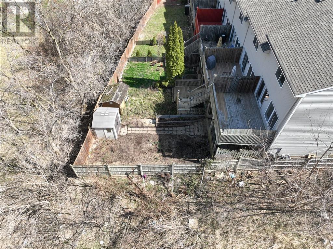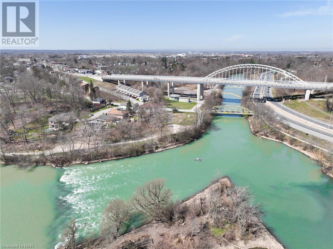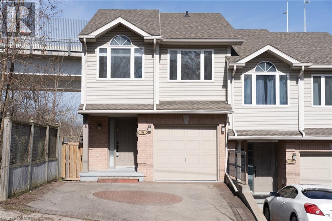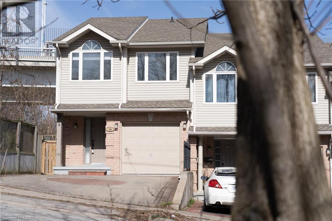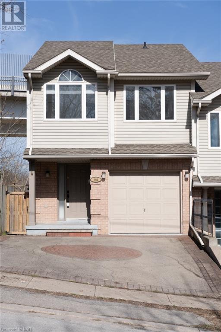4 Bedroom
3 Bathroom
1327 sq. ft
2 Level
Central Air Conditioning
Forced Air
Landscaped
$579,000
Welcome to 10B Hainer Street! Perfectly located just minutes away from the downtown core of St. Catharines & a quick walk to the beautiful 12 Mile Creek trail. This end unit townhome with a fantastic layout features 3 bedrooms, 3 bathrooms & a fully finished basement. As soon as you walk in you will notice how bright & light the home is with an open concept main living area & kitchen. There is a walk out balcony right from the living room that leads to a beautiful view of 12 Mile Creek. The upstairs has an abundance of natural light thanks to the 2 beautiful skylights. The master bedroom has an ensuite and not 1 but 2 master closets. The fully finished basement has a den, full bathroom, gas fireplace, natural light, high ceiling height & a walkout to the private backyard with no rear neighbours! Not far from the Meridian Center, restaurants, shopping, nightlife & more...come & see this great home for yourself! (id:38042)
10b Hainer Street, St. Catharines Property Overview
|
MLS® Number
|
40572518 |
|
Property Type
|
Single Family |
|
Amenities Near By
|
Golf Nearby, Hospital, Park, Place Of Worship, Playground, Public Transit, Schools, Shopping |
|
Community Features
|
Quiet Area, Community Centre, School Bus |
|
Equipment Type
|
Water Heater |
|
Features
|
Corner Site, Visual Exposure, Ravine, Conservation/green Belt, Skylight |
|
Parking Space Total
|
4 |
|
Rental Equipment Type
|
Water Heater |
|
Structure
|
Porch |
10b Hainer Street, St. Catharines Building Features
|
Bathroom Total
|
3 |
|
Bedrooms Above Ground
|
3 |
|
Bedrooms Below Ground
|
1 |
|
Bedrooms Total
|
4 |
|
Appliances
|
Dishwasher, Microwave, Refrigerator, Garage Door Opener |
|
Architectural Style
|
2 Level |
|
Basement Development
|
Finished |
|
Basement Type
|
Full (finished) |
|
Construction Style Attachment
|
Attached |
|
Cooling Type
|
Central Air Conditioning |
|
Exterior Finish
|
Brick, Vinyl Siding |
|
Foundation Type
|
Poured Concrete |
|
Half Bath Total
|
1 |
|
Heating Fuel
|
Natural Gas |
|
Heating Type
|
Forced Air |
|
Stories Total
|
2 |
|
Size Interior
|
1327 |
|
Type
|
Row / Townhouse |
|
Utility Water
|
Municipal Water |
10b Hainer Street, St. Catharines Parking
10b Hainer Street, St. Catharines Land Details
|
Access Type
|
Highway Access, Highway Nearby |
|
Acreage
|
No |
|
Fence Type
|
Fence |
|
Land Amenities
|
Golf Nearby, Hospital, Park, Place Of Worship, Playground, Public Transit, Schools, Shopping |
|
Landscape Features
|
Landscaped |
|
Sewer
|
Municipal Sewage System |
|
Size Depth
|
115 Ft |
|
Size Frontage
|
22 Ft |
|
Size Total Text
|
Under 1/2 Acre |
|
Zoning Description
|
R3 |
10b Hainer Street, St. Catharines Rooms
| Floor |
Room Type |
Length |
Width |
Dimensions |
|
Second Level |
4pc Bathroom |
|
|
Measurements not available |
|
Second Level |
Bedroom |
|
|
8'6'' x 10'5'' |
|
Second Level |
Bedroom |
|
|
8'6'' x 13'8'' |
|
Second Level |
Primary Bedroom |
|
|
13'3'' x 13'8'' |
|
Basement |
3pc Bathroom |
|
|
Measurements not available |
|
Basement |
Bedroom |
|
|
9'10'' x 15'0'' |
|
Basement |
Recreation Room |
|
|
16'0'' x 17'0'' |
|
Main Level |
2pc Bathroom |
|
|
Measurements not available |
|
Main Level |
Kitchen |
|
|
10'6'' x 9'8'' |
|
Main Level |
Living Room |
|
|
17'7'' x 11'10'' |
