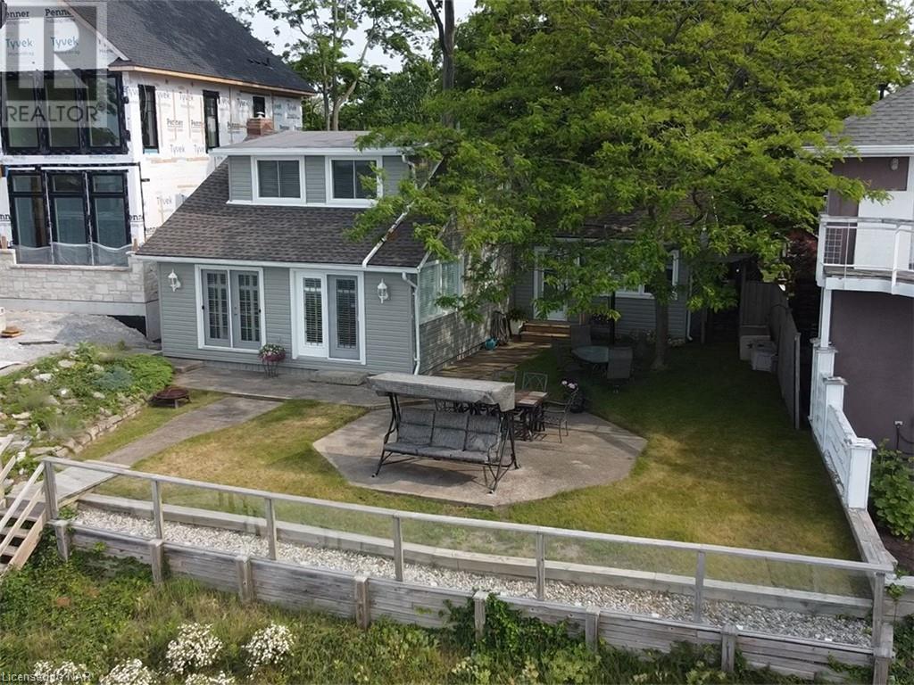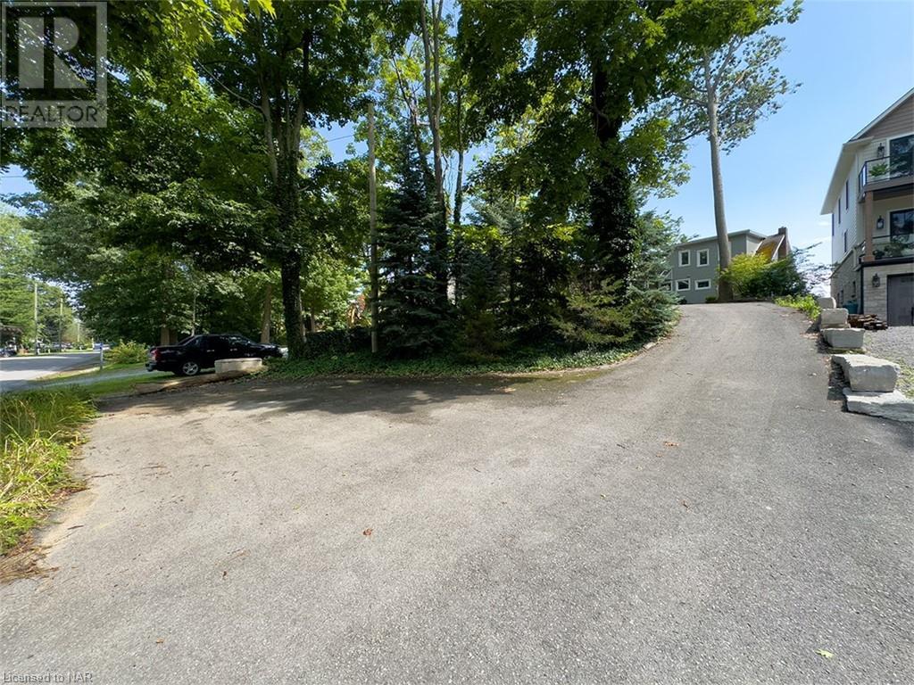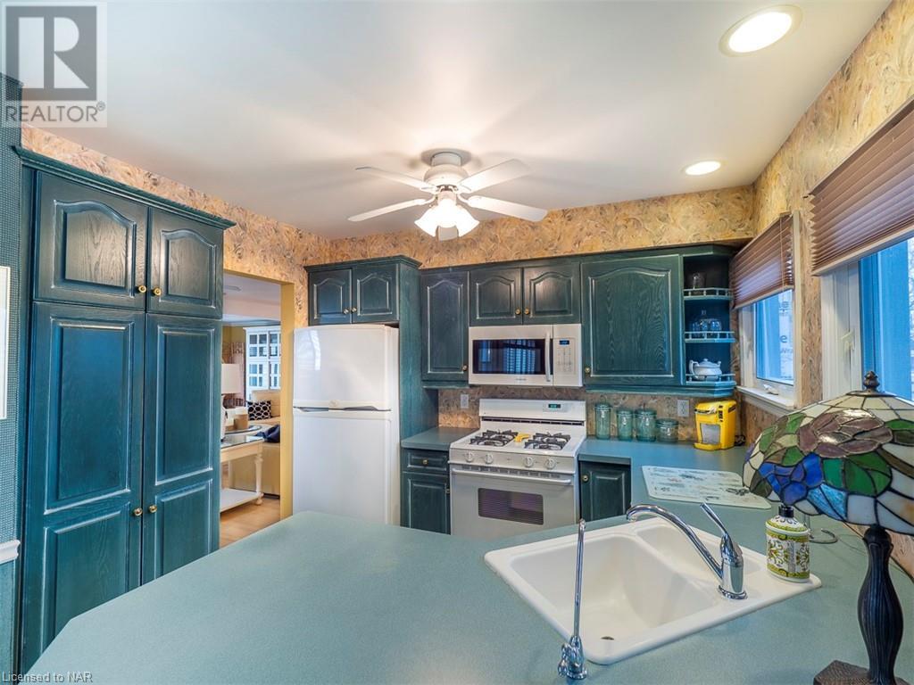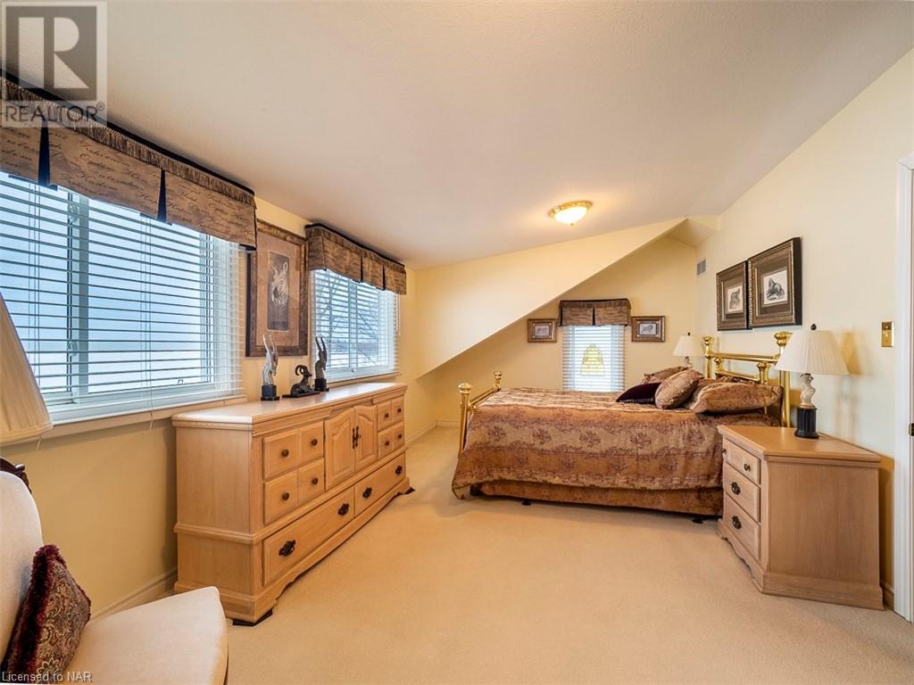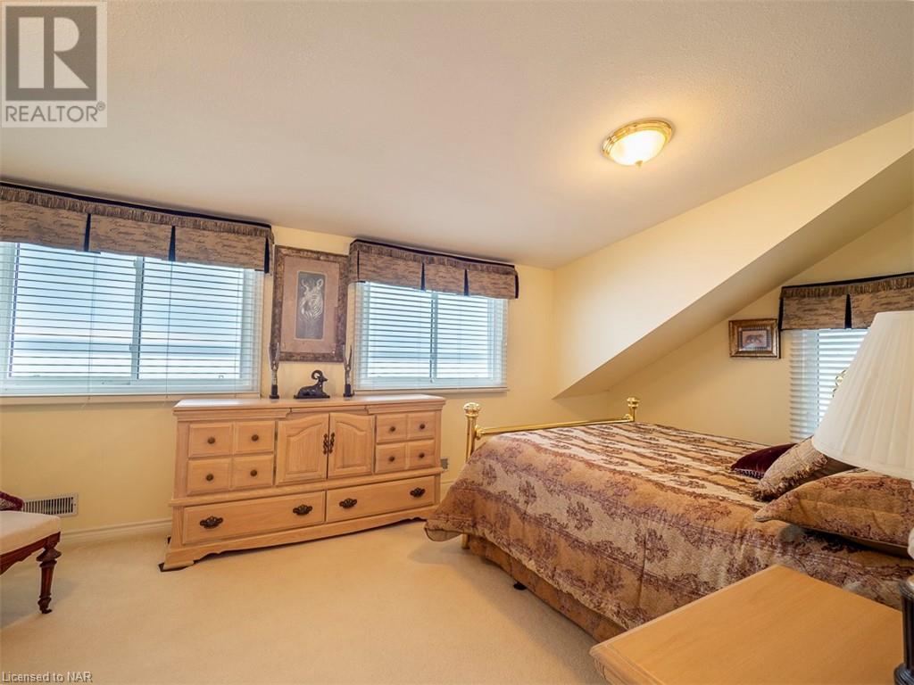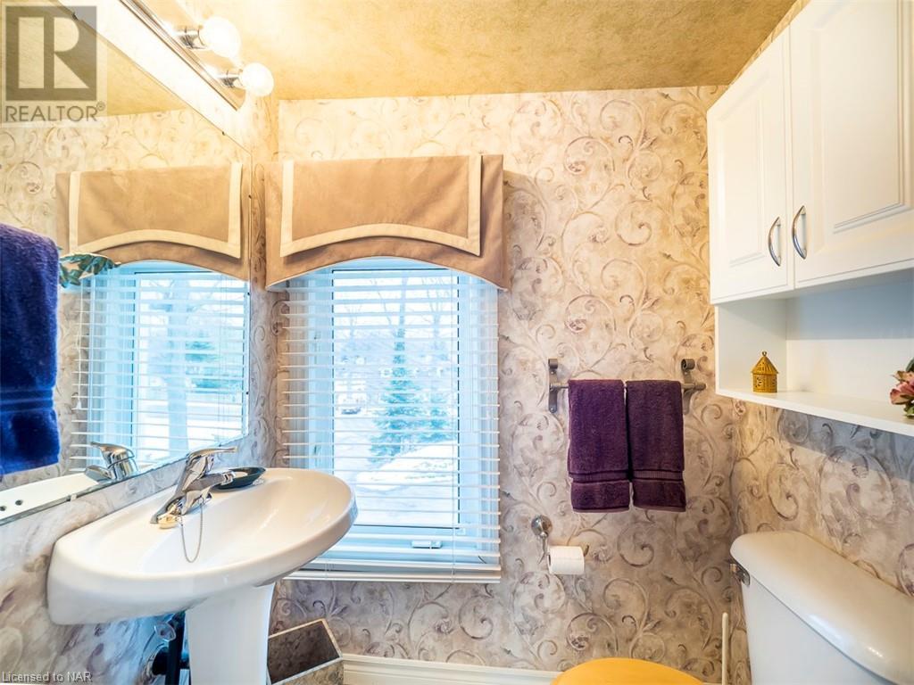2 Bedroom
2 Bathroom
1370 sqft sq. ft
2 Level
Fireplace
Central Air Conditioning
Forced Air
Waterfront
$899,900
Experience waterfront living at its finest! Nestled along the sandy shores of Camelot Beach, this meticulously maintained year-round home boasts a hilltop vantage point, offering breathtaking panoramic views of Reeb’s Bay on Lake Erie. With over 1300 square feet, this residence features two spacious bedrooms, 1.5 bathrooms, and a full basement, perfect for storing all your beach essentials. The kitchen, complete with a convenient breakfast counter, seamlessly flows into the adjacent dining room. But, the heart of this home is the sunlit living room, adorned with a charming stone gas fireplace that adds warmth and character. Designed for easy indoor-outdoor living, two sets of garden doors beckon you to the lakefront yard, patios, and a stairway leading to the pristine sandy beach at the water’s edge. Enjoy the tranquility of the shallow, soft bottom entrance to the lake, creating an ideal playground for the entire family. Situated on a 200’ deep lot enveloped by mature trees, this property offers a serene retreat. The north side boasts a generously sized paved driveway with additional parking. Lakeshore Road winds along the treed lakeside and takes your to all the amenities in Port Colborne in just 5-10 minutes. 10571 Lakeshore Road epitomizes the perfect blend of comfort, style, and waterfront allure. Your dream home awaits on the picturesque shores of Lake Erie – seize the opportunity to make it yours! (id:38042)
10571 Lakeshore Road W, Wainfleet Property Overview
|
MLS® Number
|
40519064 |
|
Property Type
|
Single Family |
|
Equipment Type
|
None |
|
Features
|
Southern Exposure, Paved Driveway, Country Residential |
|
Parking Space Total
|
4 |
|
Rental Equipment Type
|
None |
|
View Type
|
Lake View |
|
Water Front Name
|
Lake Erie |
|
Water Front Type
|
Waterfront |
10571 Lakeshore Road W, Wainfleet Building Features
|
Bathroom Total
|
2 |
|
Bedrooms Above Ground
|
2 |
|
Bedrooms Total
|
2 |
|
Architectural Style
|
2 Level |
|
Basement Development
|
Unfinished |
|
Basement Type
|
Full (unfinished) |
|
Construction Style Attachment
|
Detached |
|
Cooling Type
|
Central Air Conditioning |
|
Exterior Finish
|
Vinyl Siding |
|
Fireplace Present
|
Yes |
|
Fireplace Total
|
1 |
|
Foundation Type
|
Block |
|
Half Bath Total
|
1 |
|
Heating Fuel
|
Natural Gas |
|
Heating Type
|
Forced Air |
|
Stories Total
|
2 |
|
Size Interior
|
1370 Sqft |
|
Type
|
House |
|
Utility Water
|
Drilled Well |
10571 Lakeshore Road W, Wainfleet Land Details
|
Access Type
|
Road Access |
|
Acreage
|
No |
|
Sewer
|
Septic System |
|
Size Depth
|
200 Ft |
|
Size Frontage
|
50 Ft |
|
Size Total Text
|
Under 1/2 Acre |
|
Surface Water
|
Lake |
|
Zoning Description
|
Rls.c20 |
10571 Lakeshore Road W, Wainfleet Rooms
| Floor |
Room Type |
Length |
Width |
Dimensions |
|
Second Level |
2pc Bathroom |
|
|
Measurements not available |
|
Second Level |
Loft |
|
|
10'7'' x 11'8'' |
|
Second Level |
Bedroom |
|
|
9'5'' x 14'6'' |
|
Second Level |
Primary Bedroom |
|
|
21'5'' x 10'9'' |
|
Basement |
Storage |
|
|
30'1'' x 21'5'' |
|
Main Level |
Family Room |
|
|
21'5'' x 9'4'' |
|
Main Level |
4pc Bathroom |
|
|
Measurements not available |
|
Main Level |
Laundry Room |
|
|
5'0'' x 6'2'' |
|
Main Level |
Kitchen |
|
|
9'1'' x 9'7'' |
|
Main Level |
Dining Room |
|
|
15'1'' x 11'4'' |
|
Main Level |
Living Room |
|
|
21'5'' x 15'5'' |
