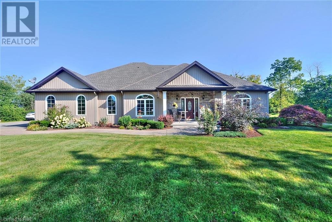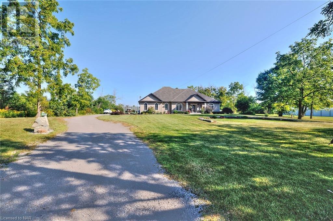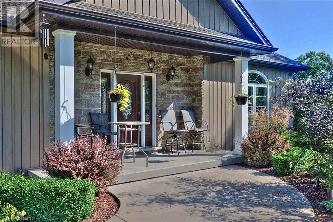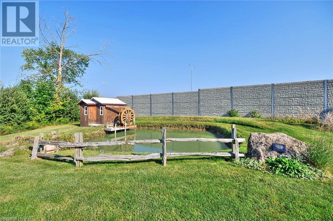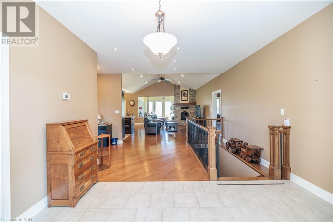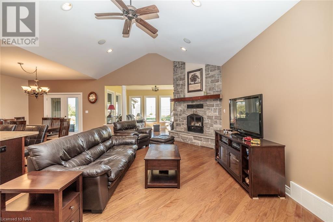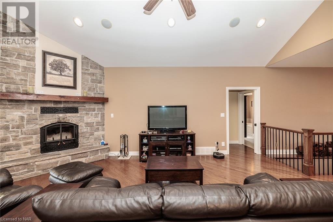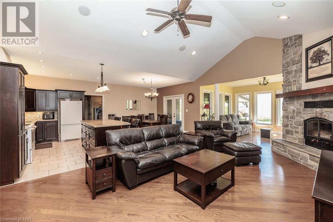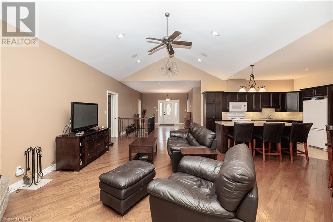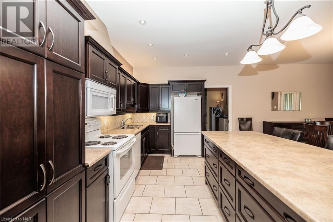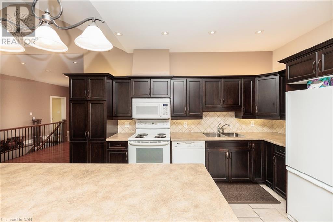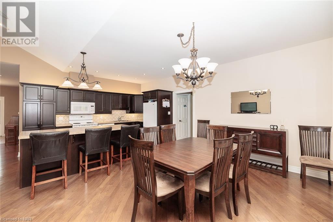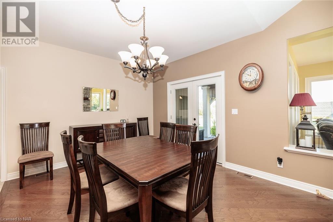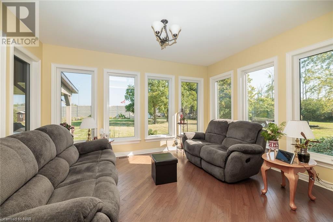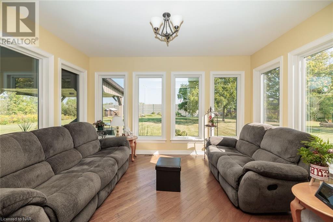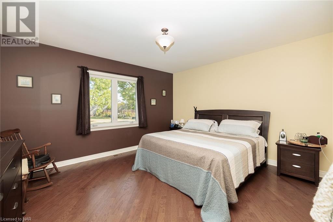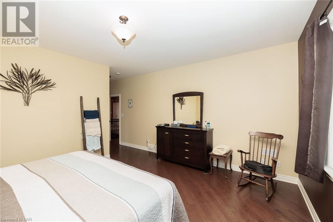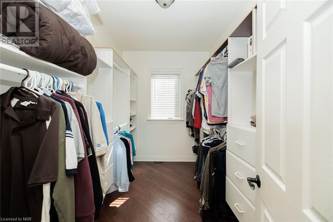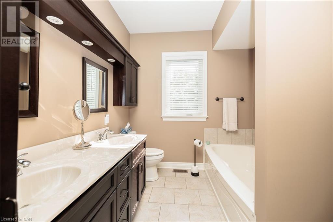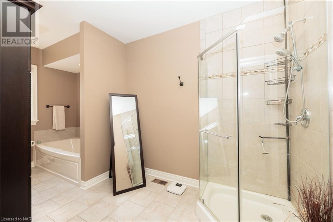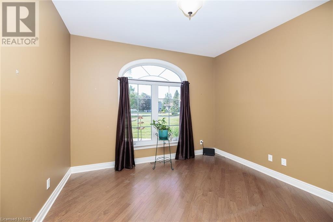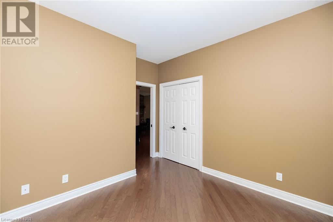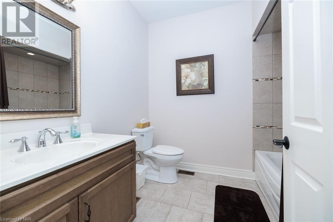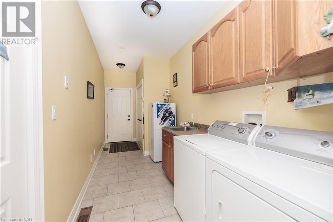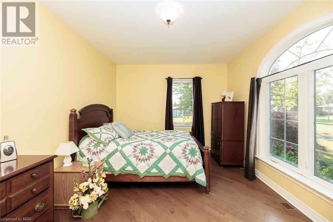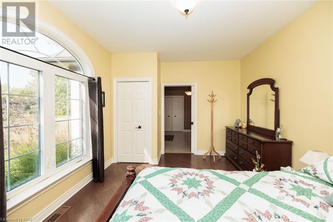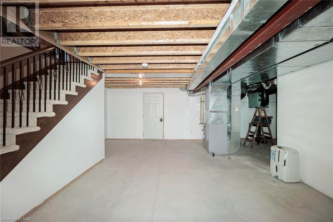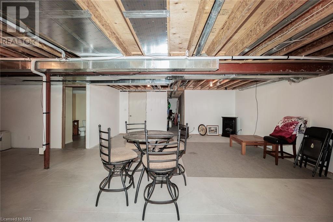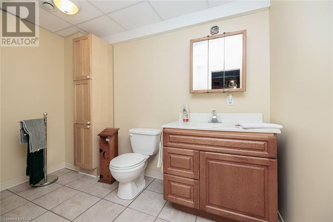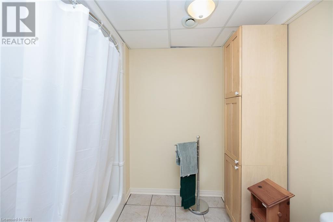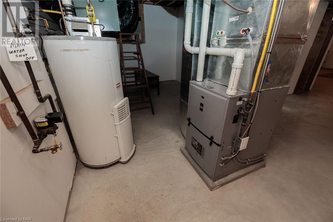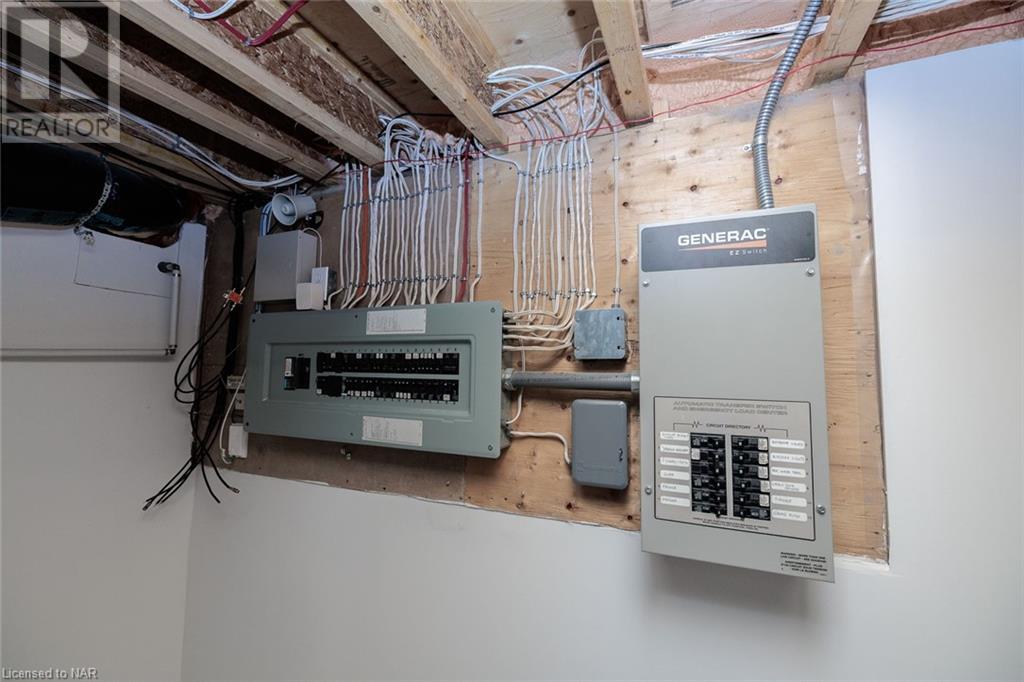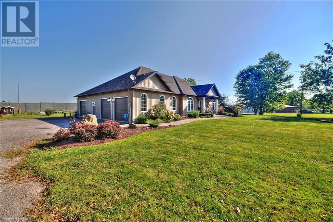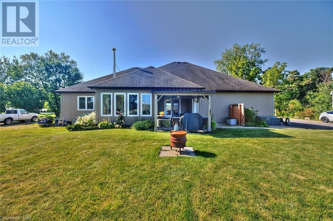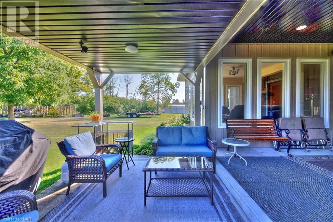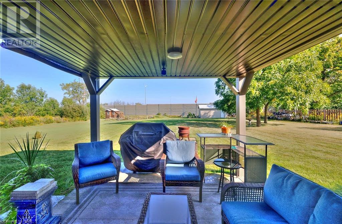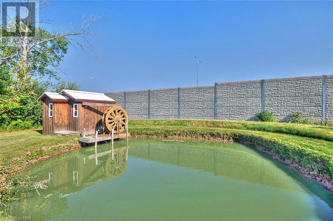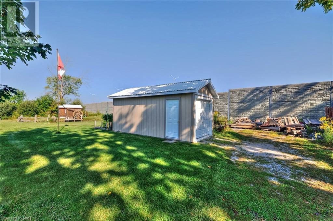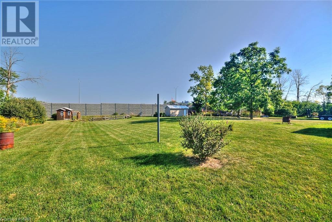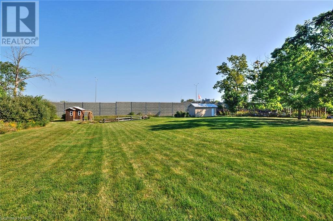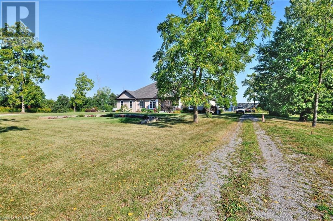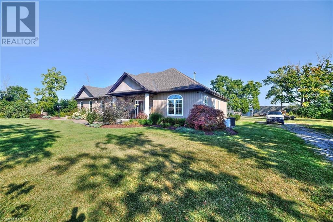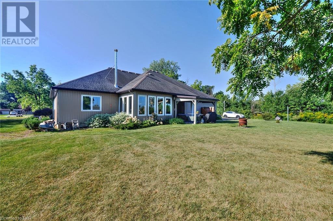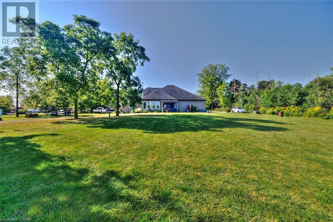3 Bedroom
3 Bathroom
2268 sq. ft
Bungalow
Fireplace
Central Air Conditioning
Acreage
Lawn Sprinkler
$1,100,000
A stunning bungalow nestled on a 1.1-acre lot. This pristine 2,269 sq.ft. residence fulfills all your requirements in a spacious setting. Upon entering through the grand foyer, the seamless elegance is evident. The cathedral ceilings and hardwood floors add a touch of charm to the open layout. Ideal for hosting gatherings all year round, the kitchen offers ample storage and a large center island with a breakfast bar. The formal dining area leads to a rear covered patio for outdoor entertaining. A magnificent great room features a floor-to-ceiling stone wood-burning fireplace. The 4-season sunroom provides a cozy spot for reading, bathed in natural light and picturesque views. Additional highlights include a master suite with a 5pc bath and walk-in closet, two more bedrooms, a second 4pc bath, and main level laundry. The partially finished basement offers potential for extra living space, complete with drywalled walls, a finished 4pc bath, cold cellar, and a garage with a private entrance. Outside, a charming front porch, an attached 3-car garage, a separate driveway to the rear of the property, an inground sprinkler system, a pond with a water wheel, a large shed, a new furnace (2022), and a Generac generator complete the exterior features. Conveniently located near schools, shopping centers, major highways, and The Peace Bridge. (id:38042)
1040 Bertie Street, Fort Erie Property Overview
|
MLS® Number
|
40548615 |
|
Property Type
|
Single Family |
|
Amenities Near By
|
Golf Nearby, Hospital, Place Of Worship, Schools, Shopping |
|
Communication Type
|
High Speed Internet |
|
Features
|
Southern Exposure, Crushed Stone Driveway, Country Residential, Automatic Garage Door Opener |
|
Parking Space Total
|
11 |
|
Structure
|
Shed, Porch |
1040 Bertie Street, Fort Erie Building Features
|
Bathroom Total
|
3 |
|
Bedrooms Above Ground
|
3 |
|
Bedrooms Total
|
3 |
|
Appliances
|
Central Vacuum, Dishwasher, Dryer, Microwave, Refrigerator, Stove, Washer, Window Coverings, Garage Door Opener |
|
Architectural Style
|
Bungalow |
|
Basement Development
|
Partially Finished |
|
Basement Type
|
Full (partially Finished) |
|
Constructed Date
|
2010 |
|
Construction Style Attachment
|
Detached |
|
Cooling Type
|
Central Air Conditioning |
|
Exterior Finish
|
Aluminum Siding, Brick, Vinyl Siding |
|
Fire Protection
|
Alarm System |
|
Fireplace Fuel
|
Wood |
|
Fireplace Present
|
Yes |
|
Fireplace Total
|
1 |
|
Fireplace Type
|
Other - See Remarks |
|
Fixture
|
Ceiling Fans |
|
Foundation Type
|
Poured Concrete |
|
Heating Fuel
|
Natural Gas |
|
Stories Total
|
1 |
|
Size Interior
|
2268 |
|
Type
|
House |
|
Utility Water
|
Municipal Water |
1040 Bertie Street, Fort Erie Parking
1040 Bertie Street, Fort Erie Land Details
|
Access Type
|
Highway Access, Highway Nearby |
|
Acreage
|
Yes |
|
Land Amenities
|
Golf Nearby, Hospital, Place Of Worship, Schools, Shopping |
|
Landscape Features
|
Lawn Sprinkler |
|
Sewer
|
Municipal Sewage System |
|
Size Frontage
|
150 Ft |
|
Size Irregular
|
1.156 |
|
Size Total
|
1.156 Ac|1/2 - 1.99 Acres |
|
Size Total Text
|
1.156 Ac|1/2 - 1.99 Acres |
|
Zoning Description
|
Pi |
1040 Bertie Street, Fort Erie Rooms
| Floor |
Room Type |
Length |
Width |
Dimensions |
|
Basement |
3pc Bathroom |
|
|
Measurements not available |
|
Main Level |
Other |
|
|
21'0'' x 12'0'' |
|
Main Level |
4pc Bathroom |
|
|
Measurements not available |
|
Main Level |
Bedroom |
|
|
13'0'' x 11'6'' |
|
Main Level |
Bedroom |
|
|
15'10'' x 11'3'' |
|
Main Level |
Laundry Room |
|
|
17'9'' x 6'3'' |
|
Main Level |
Primary Bedroom |
|
|
16'2'' x 15'4'' |
|
Main Level |
Full Bathroom |
|
|
15'4'' x 8'0'' |
|
Main Level |
Dining Room |
|
|
10'6'' x 14'0'' |
|
Main Level |
Kitchen |
|
|
13'10'' x 10'10'' |
|
Main Level |
Sunroom |
|
|
12'1'' x 14'8'' |
|
Main Level |
Living Room |
|
|
30'0'' x 13'10'' |
|
Main Level |
Foyer |
|
|
13'0'' x 8'7'' |
1040 Bertie Street, Fort Erie Utilities
|
Cable
|
Available |
|
Electricity
|
Available |
|
Natural Gas
|
Available |
|
Telephone
|
Available |
