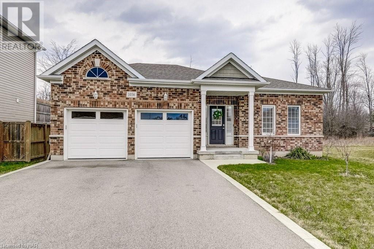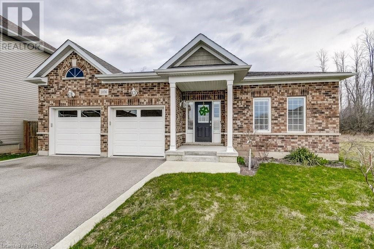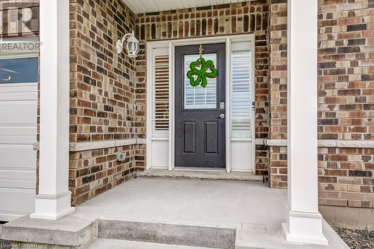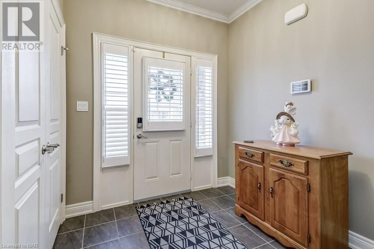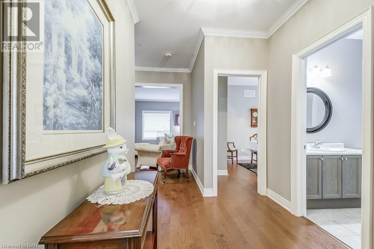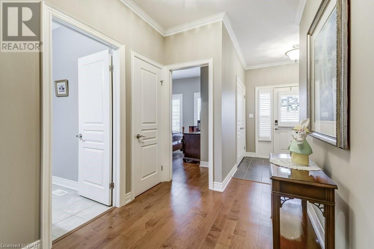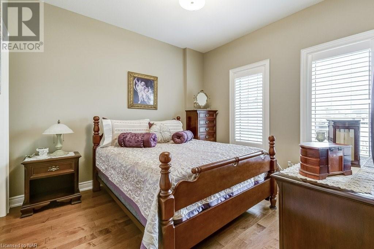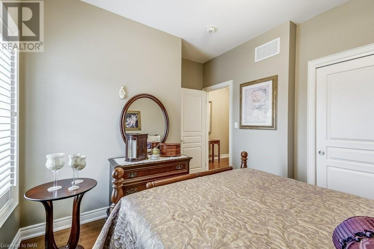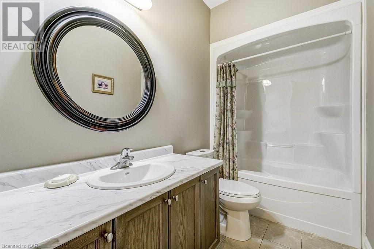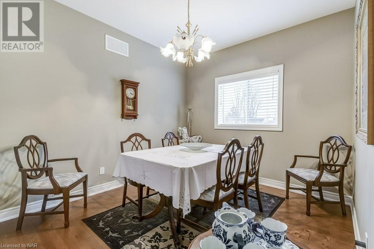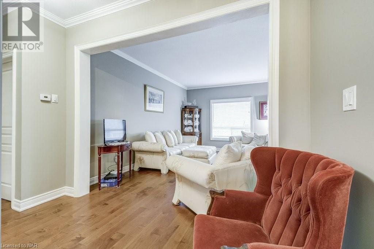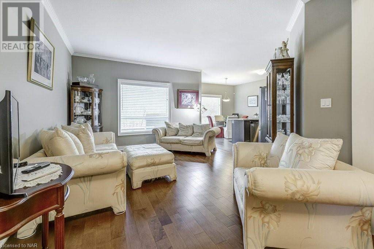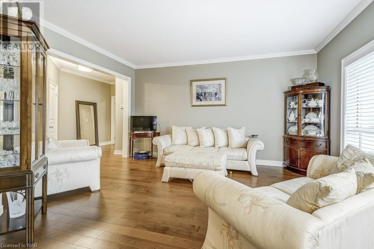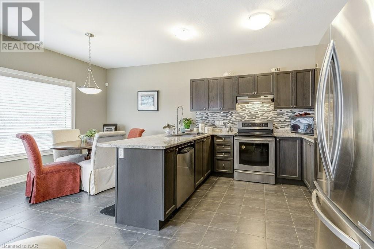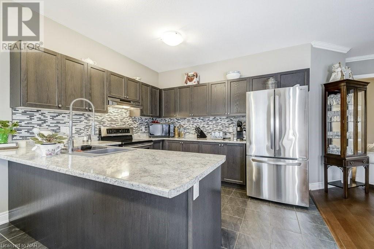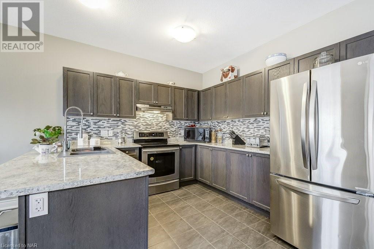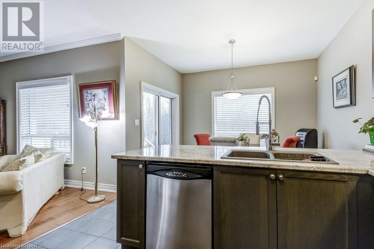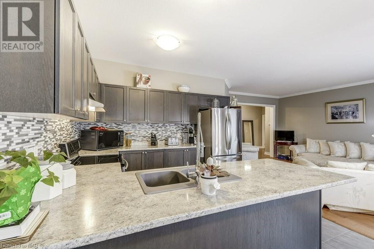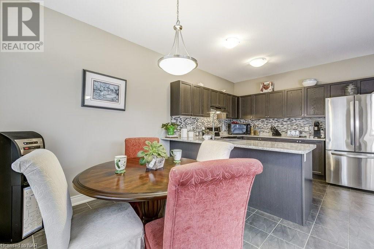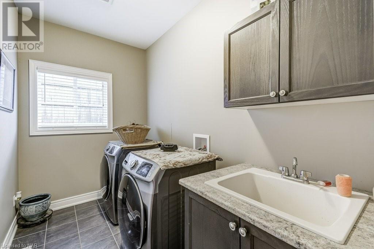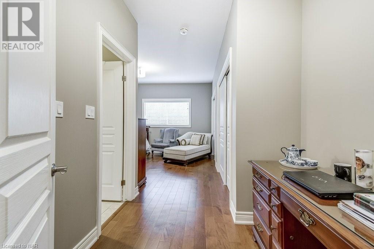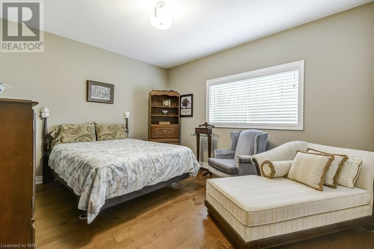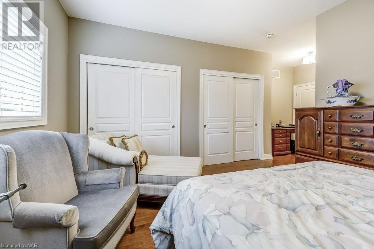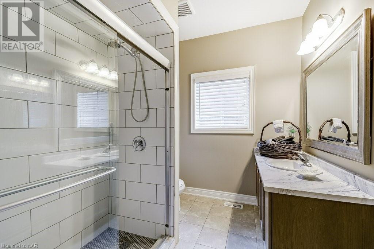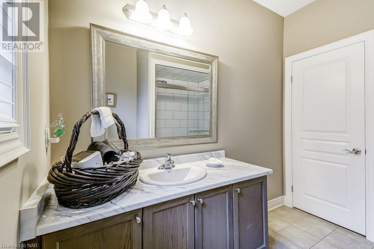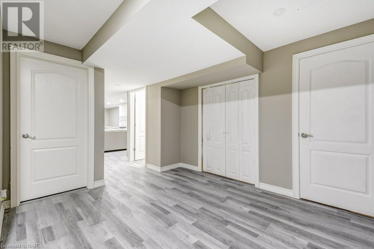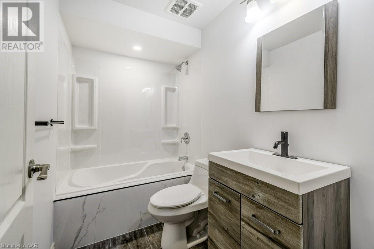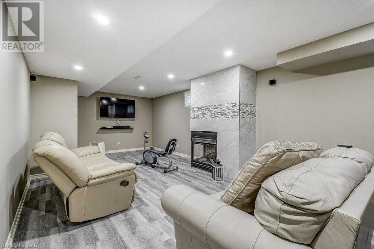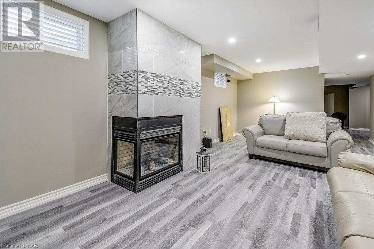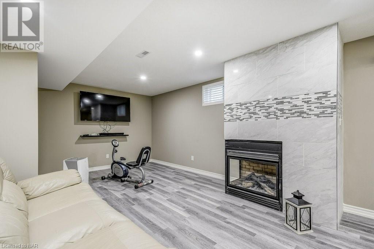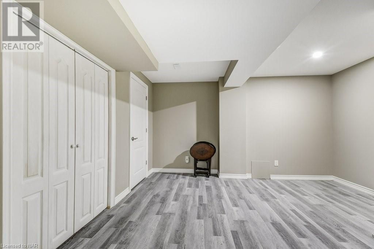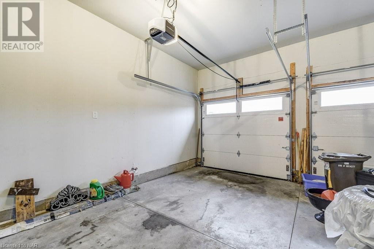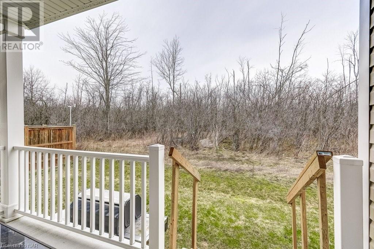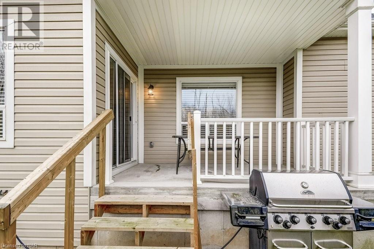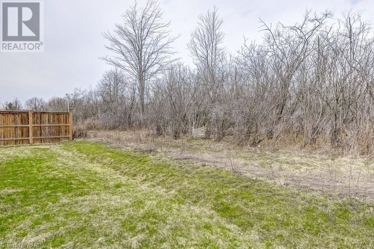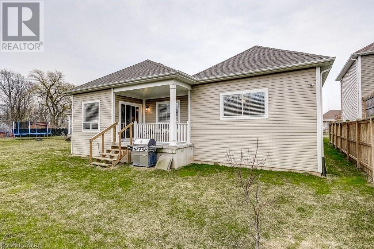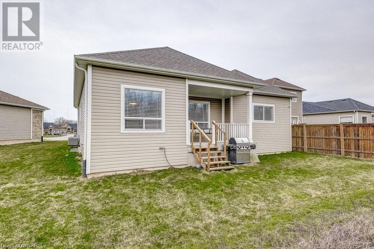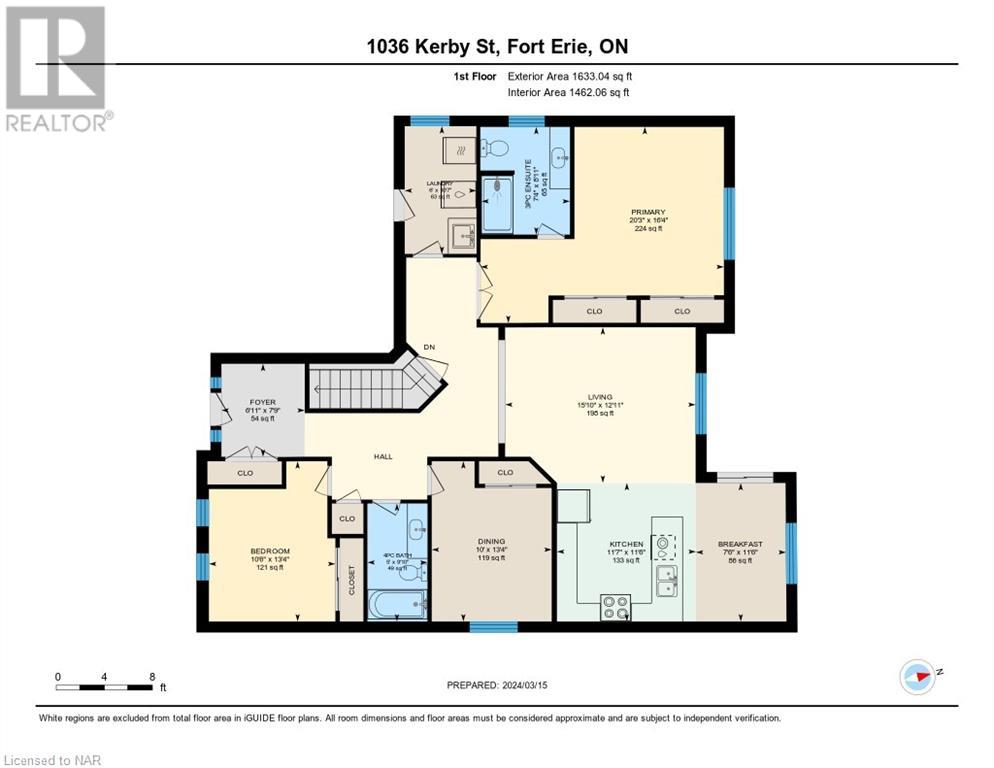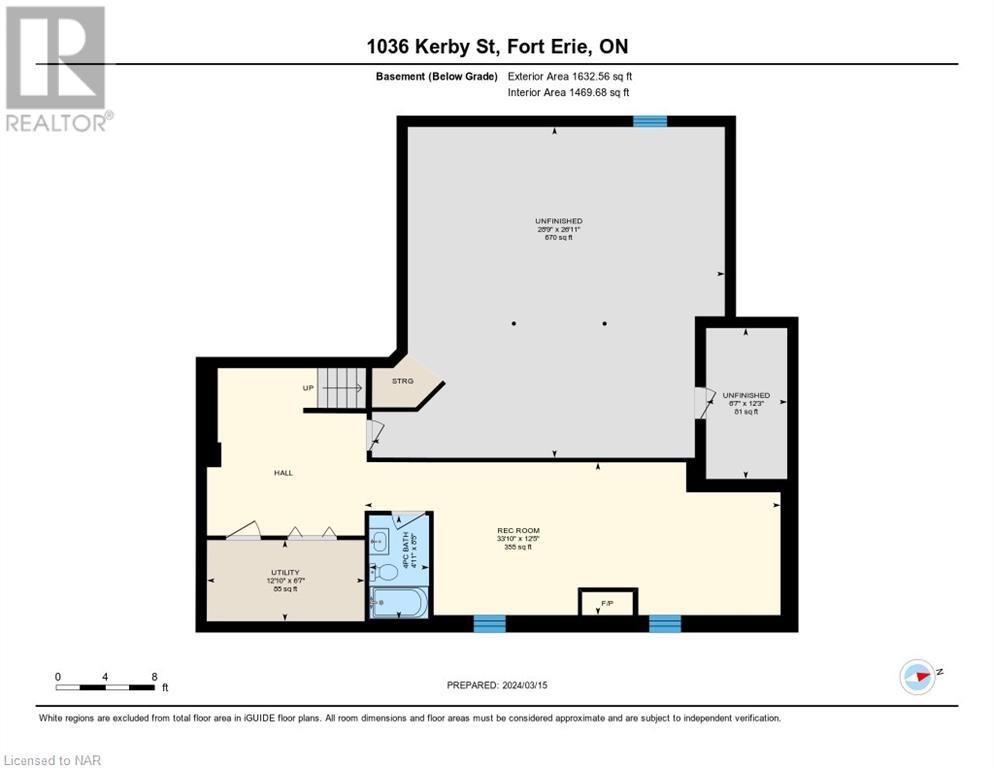3 Bedroom
3 Bathroom
1623 sq. ft
Bungalow
Fireplace
Central Air Conditioning
Forced Air
$739,900
THIS LOVINGLY MAINTAINED 3 BDRM 3 BATH BUNGALOW IN SITTING ON A PREMIUM PIE SHAPED LOT THAT BACKS ONTO GREENSPACE WITH NO REAR NEIGHBOURS. THE GOOD SIZE COVERED BACK PORCH OFFERS OUTDOOR SERENITY. THIS HOME IS CARPET FREE WITH HARDWOOD FLOORS AND CERAMIC TILE THROUGHOUT. THE LOVELY CALIFORNIA SHUTTERS ADD TO THE QUALITY OF THIS HOME. THE 3RD BDRM IS CURRENTLY SET UP AS AN OFFICE. THE PARTIALLY FINISHED LOWER LEVEL OFFERS A GOOD SIZED RECROOM WITH GAS FIREPLACE AND TONS OF STORAGE SPACE PLUS A 4 PC BATH. THE LUXURY VINYL FLOORING IS VERY ESTHETICALLY PLEASING AND THE LARGE UNFINISHED AREA OF 670 SQ FT COULD EASILY BE FINISHED WITH 1 OR EVEN 2 MORE BEDROOMS. OVER 2000 SQ FT OF FINISHED LIVING SPACE. RIGHT DOWN THE STREET IS A NICE NEW PARK. THIS FAMILY FRIENDLY NEIGHBOURHOOD IS A MUCH SOUGHT AFTER LOCATION CLOSE TO SHOPPING AND RESTAURANTS AND A 5 MINUTE DRIVE TO THE US BORDER AT THE PEACE BRIDGE. JUST A SHORT DRIVE TO WAVERLY BEACH AND THE LAKE ERIE WATERFRONT. EASY TO SHOW WITH A JUST A FEW HRS NOTICE. (id:38042)
1036 Kerby Street, Fort Erie Property Overview
|
MLS® Number
|
40577672 |
|
Property Type
|
Single Family |
|
Amenities Near By
|
Beach, Place Of Worship, Playground, Schools, Shopping |
|
Community Features
|
Quiet Area |
|
Equipment Type
|
Water Heater |
|
Features
|
Backs On Greenbelt, Paved Driveway, Sump Pump, Automatic Garage Door Opener |
|
Parking Space Total
|
6 |
|
Rental Equipment Type
|
Water Heater |
|
Structure
|
Porch |
1036 Kerby Street, Fort Erie Building Features
|
Bathroom Total
|
3 |
|
Bedrooms Above Ground
|
3 |
|
Bedrooms Total
|
3 |
|
Appliances
|
Dishwasher, Dryer, Refrigerator, Stove, Water Meter, Washer, Window Coverings, Garage Door Opener |
|
Architectural Style
|
Bungalow |
|
Basement Development
|
Partially Finished |
|
Basement Type
|
Full (partially Finished) |
|
Constructed Date
|
2017 |
|
Construction Style Attachment
|
Detached |
|
Cooling Type
|
Central Air Conditioning |
|
Exterior Finish
|
Brick, Concrete, Vinyl Siding |
|
Fire Protection
|
Smoke Detectors, Alarm System, Security System |
|
Fireplace Present
|
Yes |
|
Fireplace Total
|
1 |
|
Foundation Type
|
Poured Concrete |
|
Heating Fuel
|
Natural Gas |
|
Heating Type
|
Forced Air |
|
Stories Total
|
1 |
|
Size Interior
|
1623 |
|
Type
|
House |
|
Utility Water
|
Municipal Water |
1036 Kerby Street, Fort Erie Parking
1036 Kerby Street, Fort Erie Land Details
|
Access Type
|
Road Access, Highway Nearby |
|
Acreage
|
No |
|
Land Amenities
|
Beach, Place Of Worship, Playground, Schools, Shopping |
|
Sewer
|
Municipal Sewage System |
|
Size Depth
|
106 Ft |
|
Size Frontage
|
44 Ft |
|
Size Total Text
|
Under 1/2 Acre |
|
Zoning Description
|
R2 |
1036 Kerby Street, Fort Erie Rooms
| Floor |
Room Type |
Length |
Width |
Dimensions |
|
Basement |
Other |
|
|
Measurements not available |
|
Basement |
4pc Bathroom |
|
|
Measurements not available |
|
Basement |
Recreation Room |
|
|
33'10'' x 12'5'' |
|
Main Level |
Bedroom |
|
|
13'4'' x 10'6'' |
|
Main Level |
Family Room |
|
|
13'1'' x 11'7'' |
|
Main Level |
4pc Bathroom |
|
|
Measurements not available |
|
Main Level |
Foyer |
|
|
7'2'' x 7'1'' |
|
Main Level |
Bedroom |
|
|
13'3'' x 10'0'' |
|
Main Level |
4pc Bathroom |
|
|
8'11'' x 7'4'' |
|
Main Level |
Primary Bedroom |
|
|
14'9'' x 14'0'' |
|
Main Level |
Eat In Kitchen |
|
|
19'0'' x 11'5'' |
