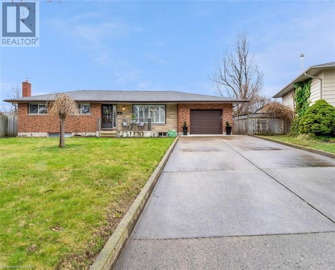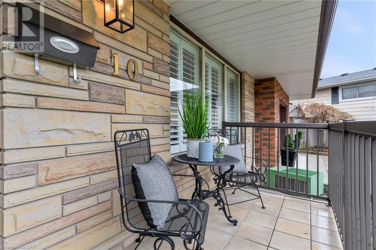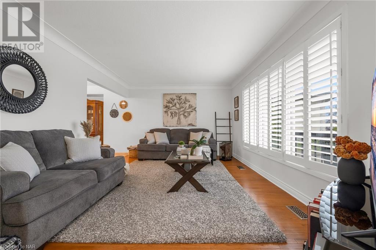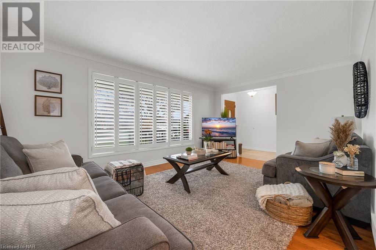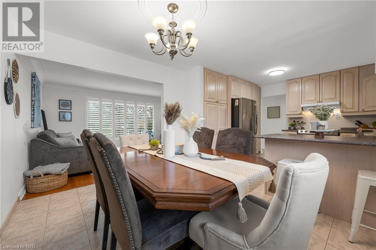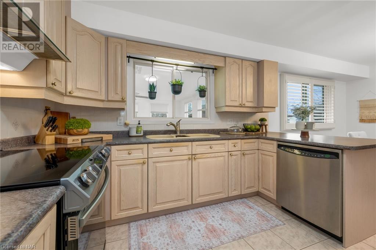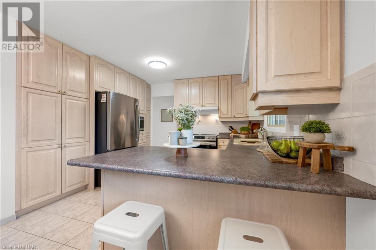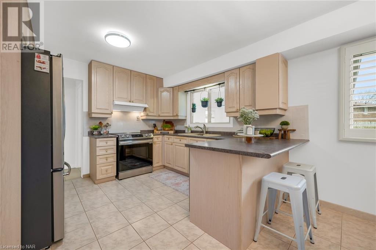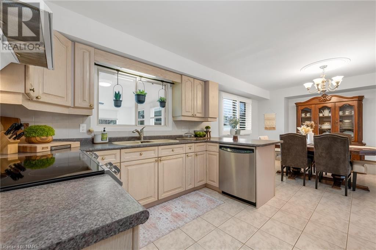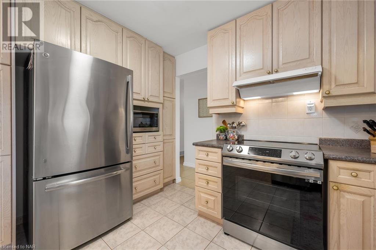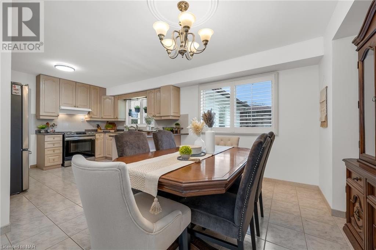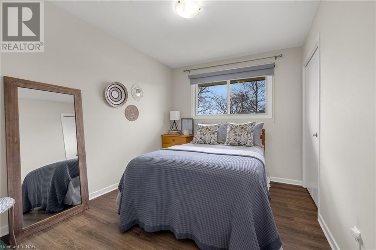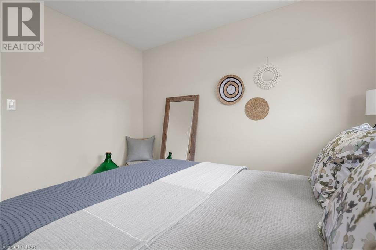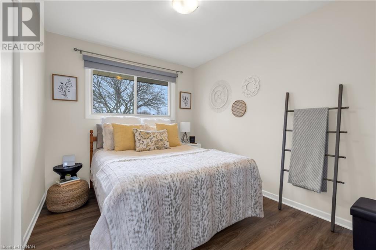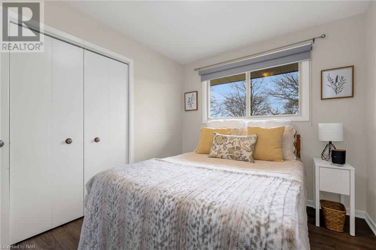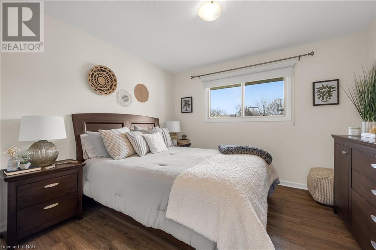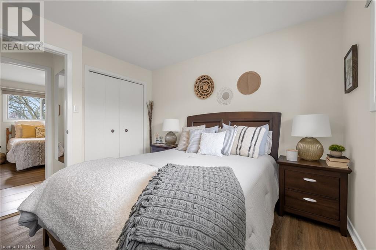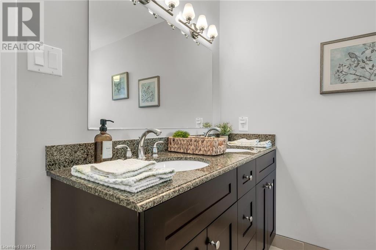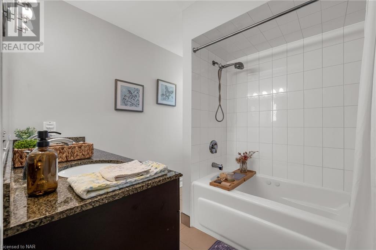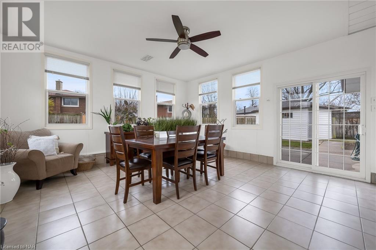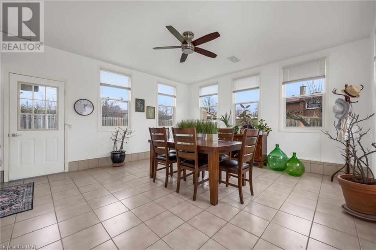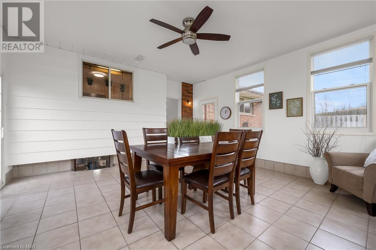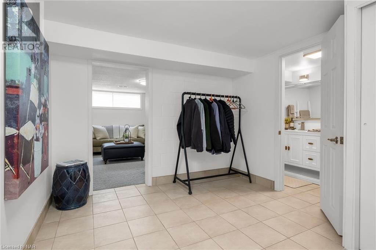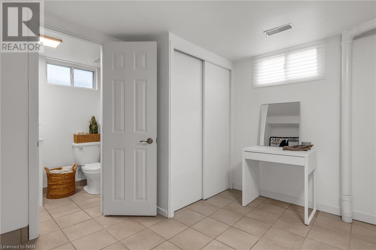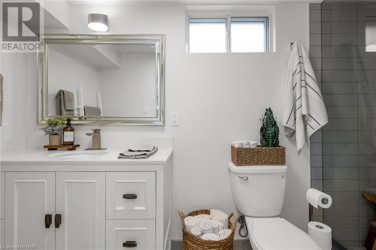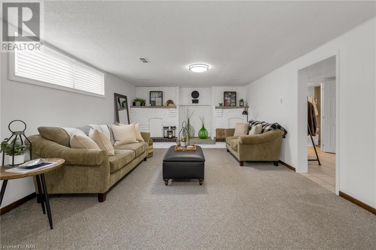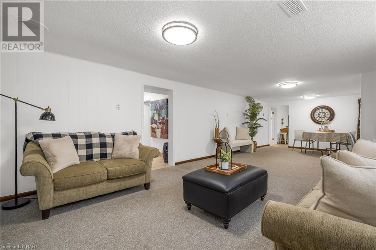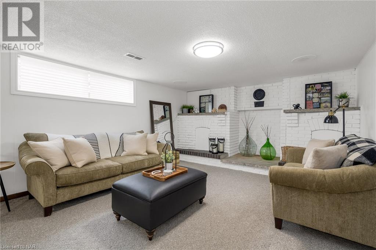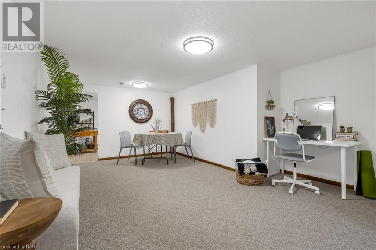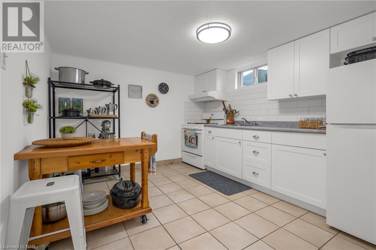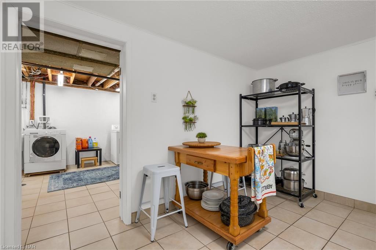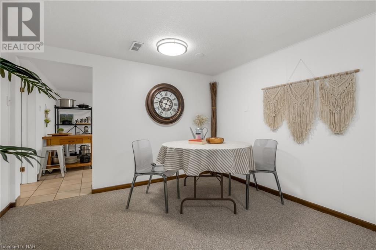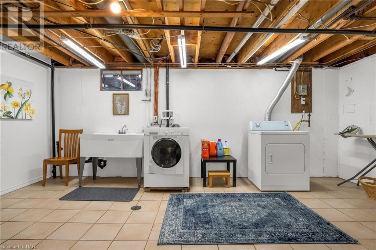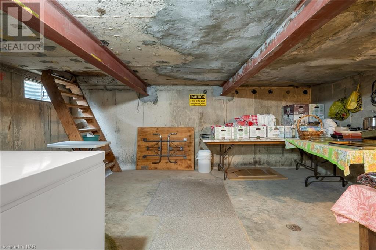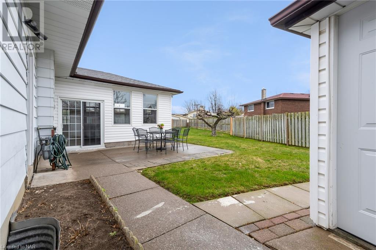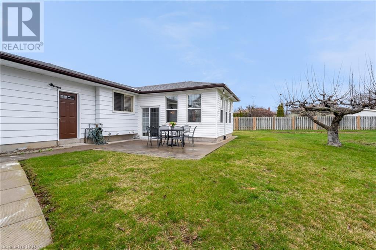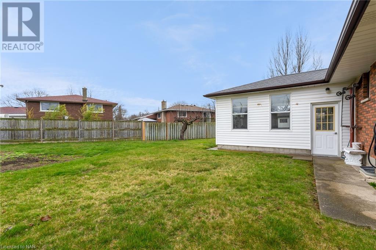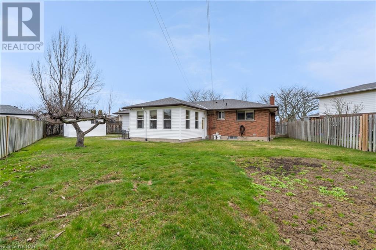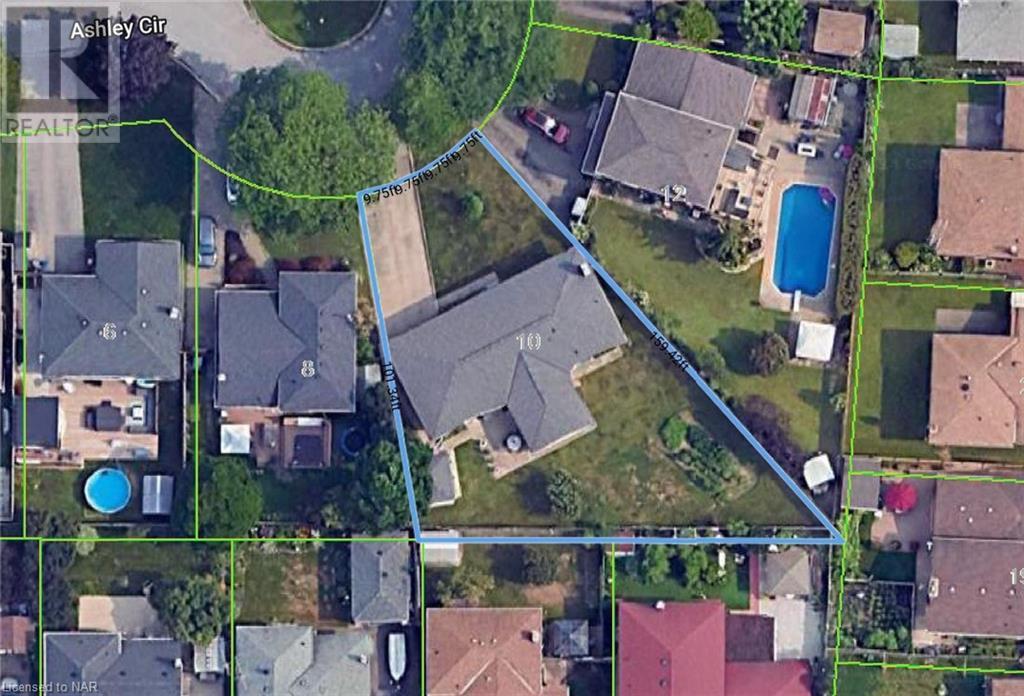3 Bedroom
2 Bathroom
1150 sq. ft
Bungalow
Fireplace
Central Air Conditioning
Forced Air
$794,900
Welcome to 10 Ashley Circle, nestled on a quiet court with a park at the end of the street. This charming 3 bedroom bungalow offers a unique blend of comfort and functionality. Boasting two kitchens; the main floor kitchen is eat-in with a window overlooking your 3-season sunroom addition with expansive windows, offering abuntant natural light. The spacious living room has hardwood floors and a bright bay window. Lovely 5-piece bath on main floor, complete with jetted tub and an additional 3-piece bath downstairs. Relax and unwind in the spacious rec room - perfect for family gatherings or leisurely evenings at home. There is an attached garage with complete basement underneath making a great storage area or wine making/canning room. Situated on a generous pie-shaped lot, this property provides ample outdoor space for gardening, recreation, a pool or simply enjoying the fresh air. Newer roof/Furnace 2023. This is a great family home sitting at end of a quiet crescent. Conveniently located close to all amenities, including shopping and dining. Residents will also appreciate easy access to walking trails, Lake Ontario, and the QEW for seamless commuting. (id:38042)
10 Ashley Circle, St. Catharines Property Overview
|
MLS® Number
|
40549337 |
|
Property Type
|
Single Family |
|
Amenities Near By
|
Marina, Park, Place Of Worship, Playground, Public Transit, Schools, Shopping |
|
Community Features
|
Quiet Area, School Bus |
|
Equipment Type
|
None |
|
Features
|
Cul-de-sac |
|
Parking Space Total
|
7 |
|
Rental Equipment Type
|
None |
|
Structure
|
Porch |
10 Ashley Circle, St. Catharines Building Features
|
Bathroom Total
|
2 |
|
Bedrooms Above Ground
|
3 |
|
Bedrooms Total
|
3 |
|
Appliances
|
Dishwasher, Dryer, Freezer, Stove, Water Purifier, Washer, Microwave Built-in, Gas Stove(s), Hood Fan |
|
Architectural Style
|
Bungalow |
|
Basement Development
|
Finished |
|
Basement Type
|
Full (finished) |
|
Constructed Date
|
1972 |
|
Construction Style Attachment
|
Detached |
|
Cooling Type
|
Central Air Conditioning |
|
Exterior Finish
|
Brick, Vinyl Siding |
|
Fireplace Present
|
Yes |
|
Fireplace Total
|
1 |
|
Fixture
|
Ceiling Fans |
|
Foundation Type
|
Poured Concrete |
|
Heating Fuel
|
Natural Gas |
|
Heating Type
|
Forced Air |
|
Stories Total
|
1 |
|
Size Interior
|
1150 |
|
Type
|
House |
|
Utility Water
|
Municipal Water |
10 Ashley Circle, St. Catharines Parking
10 Ashley Circle, St. Catharines Land Details
|
Access Type
|
Highway Nearby |
|
Acreage
|
No |
|
Fence Type
|
Fence |
|
Land Amenities
|
Marina, Park, Place Of Worship, Playground, Public Transit, Schools, Shopping |
|
Sewer
|
Municipal Sewage System |
|
Size Depth
|
159 Ft |
|
Size Frontage
|
39 Ft |
|
Size Total Text
|
Under 1/2 Acre |
|
Zoning Description
|
R1 |
10 Ashley Circle, St. Catharines Rooms
| Floor |
Room Type |
Length |
Width |
Dimensions |
|
Basement |
Storage |
|
|
18'2'' x 11'7'' |
|
Basement |
Storage |
|
|
17'4'' x 13'0'' |
|
Basement |
3pc Bathroom |
|
|
Measurements not available |
|
Basement |
Kitchen |
|
|
11'2'' x 10'0'' |
|
Basement |
Recreation Room |
|
|
32'0'' x 12'11'' |
|
Main Level |
Sunroom |
|
|
16'1'' x 15'10'' |
|
Main Level |
5pc Bathroom |
|
|
Measurements not available |
|
Main Level |
Bedroom |
|
|
10'10'' x 8'11'' |
|
Main Level |
Bedroom |
|
|
10'10'' x 8'11'' |
|
Main Level |
Bedroom |
|
|
11'3'' x 10'3'' |
|
Main Level |
Kitchen |
|
|
21'5'' x 11'7'' |
|
Main Level |
Living Room |
|
|
16'10'' x 11'9'' |
