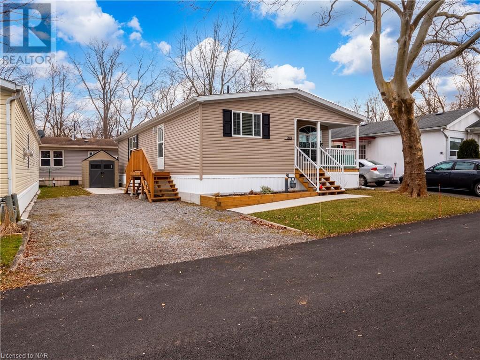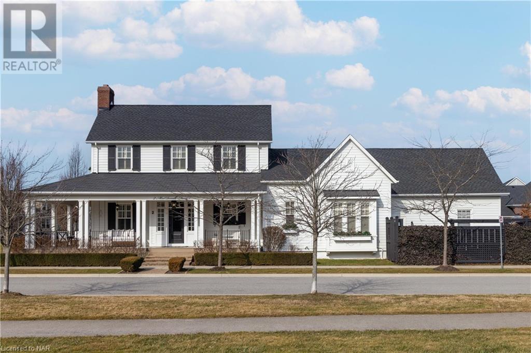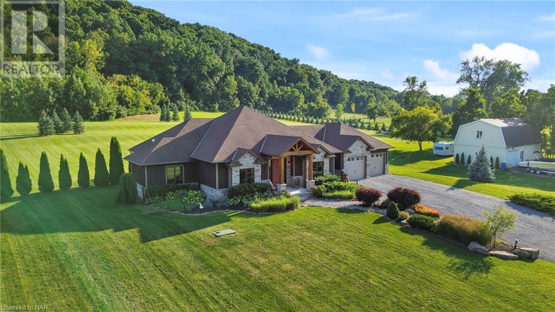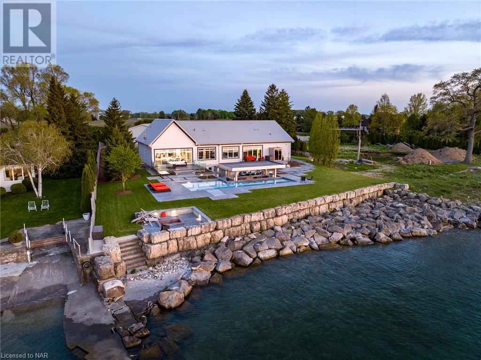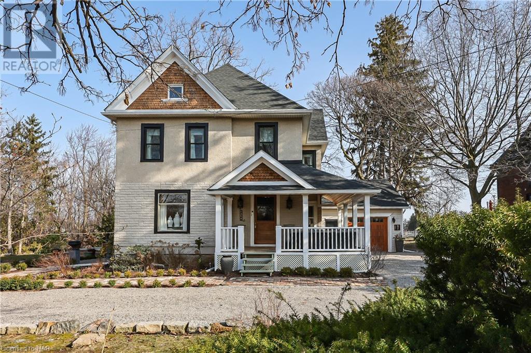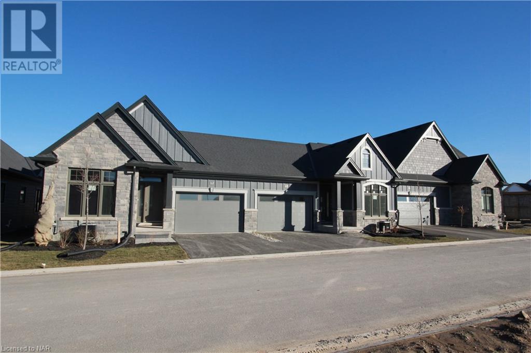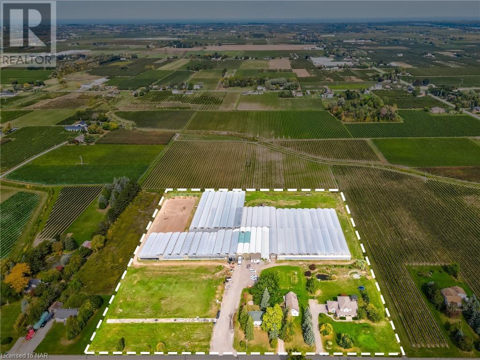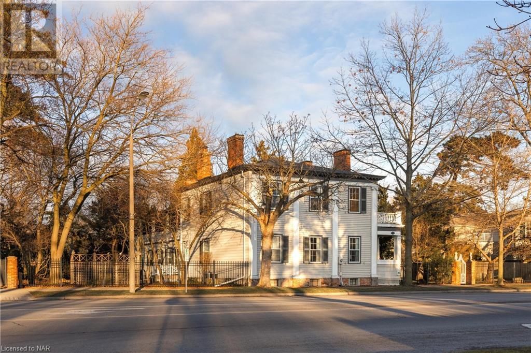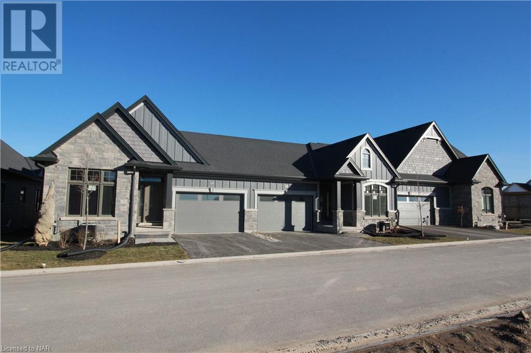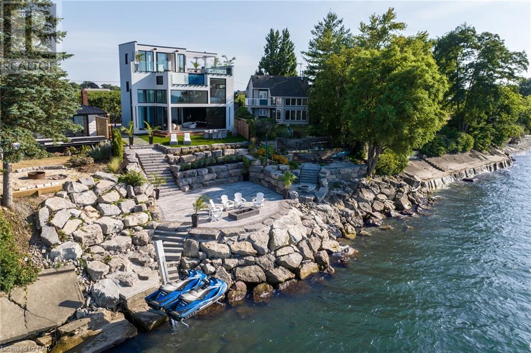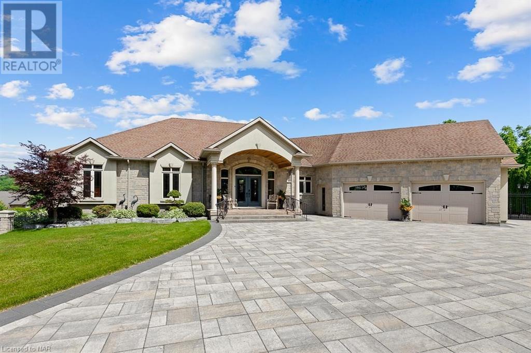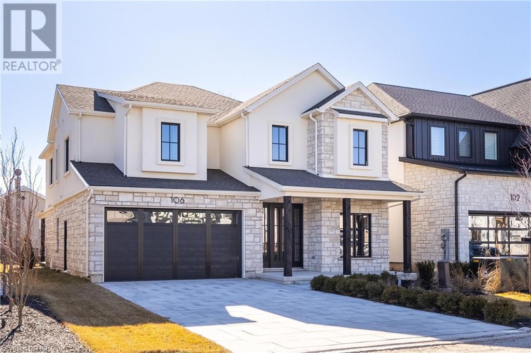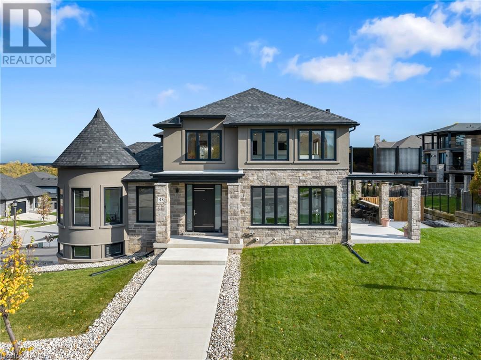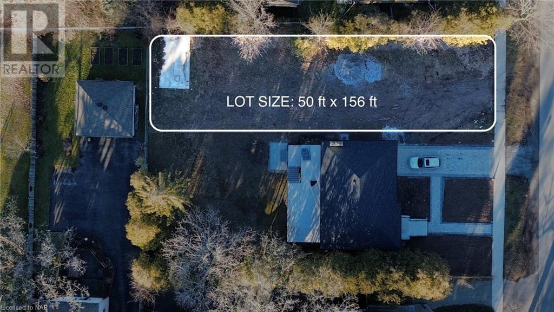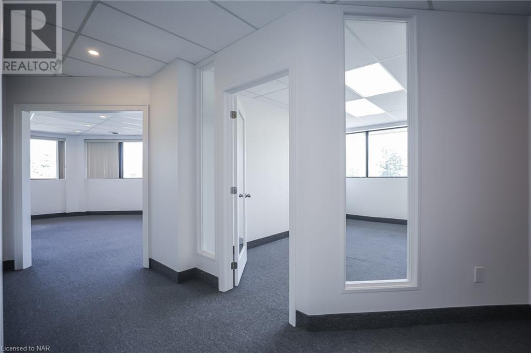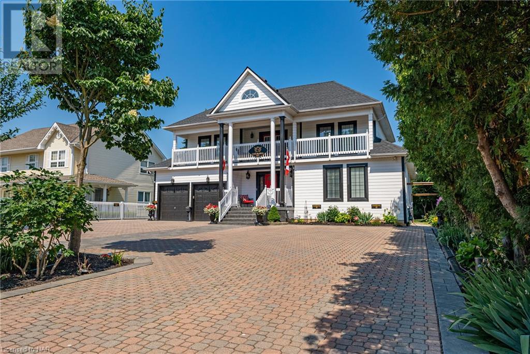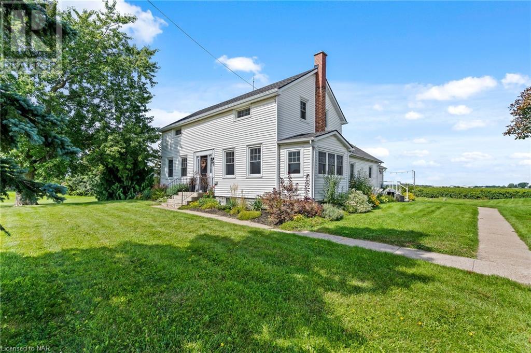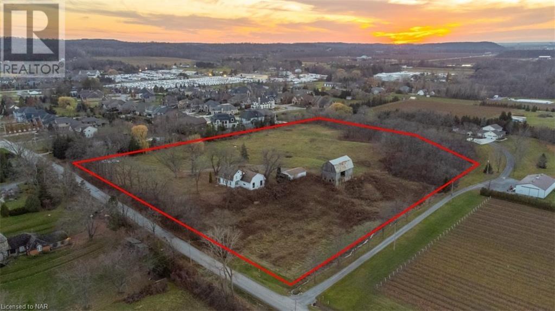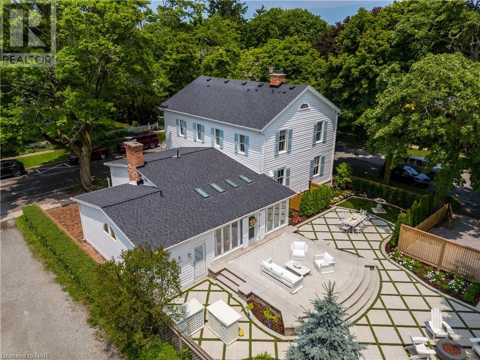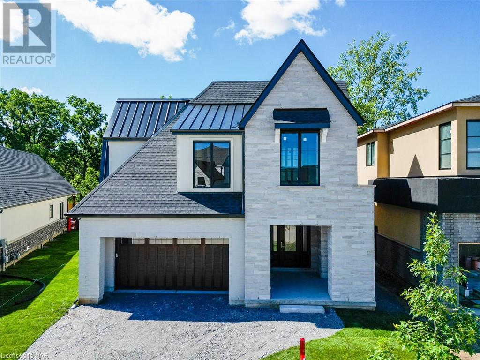Niagara-on-the-Lake Houses for Sale
Nestled in the corner of the Niagara Region and located only 20 kilometres from the Horseshoe Falls, the picturesque Niagara-on-the-Lake epitomizes old town charm. Niagara-on-the-Lake is a town in southern Ontario. It sits on the shores of Lake Ontario, at the mouth of the Niagara River.
The flower-filled, tree-lined old town features 19th-century buildings, mainly along Queen Street. Wander through the Heritage District as you discover whimsical boutiques, enthralling antique shops and delightful bistros – maybe even a horse drawn carriage or two. Beyond the quaint old town, explore the area’s several wineries, breweries and distilleries, world class theatre at the Shaw Festival, important historical landmarks and stunning waterfront views.
Near the river, 19th-century Fort George was built by the British to defend against American attacks. Located only 20 kilometres from the Horseshoe Falls, Niagara-on-the-Lake is the perfect day trip during your getaway to Niagara Falls.
Want to learn more? Explore our home buyer’s guide to the best neighbourhoods in Niagara-on-the-Lake, including Old Town, Virgil, Queenston, St. Davids, and Glendale.
Real Estate in Niagara-on-the-Lake
23 Four Mile Creek Road Unit# 323
Niagara-On-The-Lake, Ontario
Welcome Home to this 2-Year-Old Modular Residence in NOTL. The Creekside Senior Estates Co-operative is a community of 131 Modular Homes in St. Davids (Niagara-on-the-Lake). This community has been a co-op since 2005. Just below the Niagara Escarpment and located near orchards, vineyards, trails and rivers. This active community is an ideal location for people aged 55+. Set in a sought-after area of the community, this well maintained 2-bedroom home with a den/office (10.6x8.6) offers the perfect blend of modern convenience and comfortable living. 1333 sqft of well-designed space, this home has a great layout. As you step inside, you'll be greeted by lots of natural light flooding the spacious living room, great for relaxation or entertaining guests. The large kitchen is a chef's dream, featuring ample storage, generous counter space, and all the modern appliances you need. There's plenty of room for a dining table and a hutch. Retreat to the primary bedroom, complete with en-suite bathroom and a convenient walk-in closet. The second bedroom offers a great space for guests and the 3rd room could be used as a home office or den. Step outside to enjoy the fresh air on the front porch, ideal for morning coffee and chatting with neighbours. With a 2-car driveway and a shed, there's no shortage of storage space for your outdoor essentials.Conveniently located close to amenities, parks, shopping and HWY access, this home offers the perfect combination of comfort and convenience. Monthly fees are $650.00, however with a purchase of shares ($35K) fees would be dropped to $250.00pm. Schedule your private tour today and start living the lifestyle you deserve! (id:38042)
2 Macdonell Road
Niagara-On-The-Lake, Ontario
Prepare to be captivated by this Signature home in The Village. Although recently built it has been fully transformed. Imagine enjoying the Southern Estate feeling of a wraparound porch, complimented by extensive landscaping. Inside, luxury abounds with 10 ' ceilings and 9' upstairs, brand new finishes with gorgeous white oak hardwood floors on all levels. The kitchen is a chef's dream, featuring a spacious quartz-topped island, WOLF gas range, illuminated glass accent cabinetry, and ample drawers. The laundry room is straight out of a magazine, boasting open shelving and abundant storage. The main floor primary bedroom offers privacy and indulgence with a large luxurious ensuite with heated floors and separate walkin closet. Upstairs, two generously sized bedrooms share a Jack and Jill ensuite that has been tastefully renovated with a floating vanity, smart mirror, and built-in lit storage. The lower level is perfect for family gatherings, featuring a cozy contemporary gas captivating designs fireplace, a convenient wet bar with beverage fridge, and a gym equipped with smart mirrors and an energizing ambiance. Even the lower bedroom is a retreat, complete with an interior-lit open-concept glass closet and a nearby washroom. Situated in the charming Old Town neighbourhood known as The Village, this exquisite home seamlessly blends luxury and comfort. From the two car garage, inviting porch to the newly constructed deck and cobblestone backyard, every detail exudes sophistication and warmth. With its upscale amenities, well-thought-out layout, and abundant natural light, this home offers a refined yet comfortable lifestyle, making it the ultimate choice for discerning buyers. A complete list of upgrades and renovations is available (id:38042)
1559 York Road
St. Davids, Ontario
Embrace comfortable luxury at 1559 York Road, a 5-acre estate nestled against the beautiful backdrop of the Niagara Escarpment located in the sought-after St. Davids community. Custom-built in 2010, this sprawling bungalow is a rustic-chic masterpiece with over 4000 sqft of living space and featuring impressive stone & Hardie board exterior and charming wood beam details throughout. A blend of luxury and charm is on full display in a spacious, open-concept layout. The Great room is filled with natural light, framed by a soaring vaulted pine ceiling, hickory flooring, and a floor to ceiling stone fireplace. Inviting kitchen/dining area have been designed for entertaining plus features custom maple cabinets, s/s built-in wall oven and two warming drawers. A grand breakfast bar island boasts a 6-burner gas cooktop and an additional sink with garburator. Primary bedroom and ensuite resembles a cozy yet spacious hotel suite with a three-sided fireplace, Jacuzzi tub, heated floors, and French doors leading to the enchanting back garden. Lower level has been completed with a separate entrance, 9ft ceilings, in-floor heating, a spacious bedroom & 3pc bath, plus a massive open concept space for a rec room or turn it in to the ultimate in-law suite. Step outside onto the expansive deck, where multiple seating allow you to savour breathtaking panoramic views of the landscaped grounds & the stunning surrounding Escarpment. A 1080 sqft two-story barn awaits your personal touches for hobbies, a shop, storage & so much more. 1559 York Road offers the convenience of close proximity to the US border, QEW, and the renowned Niagara-on-the-Lake wine country. Don't miss the opportunity to make this prime piece of Niagara-on-the-Lake yours and indulge in the epitome of luxury living in this highly sought-after locale. (id:38042)
4 Firelane 4b
Niagara-On-The-Lake, Ontario
Do you dream of living on your own private resort right in the heart of wine country? If so this modern farm style waterfront estate is what you’ve been waiting for. It starts with a scenic drive through the vineyard that brings you to this gated estate. You’re immediately drawn to the water where the unmatched lifestyle of this property comes to life. Soak in the spectacular Toronto skyline views from the swim up bar, yes that’s right a swim up bar!! Lounge on the tanning shelf or relax in the sunken hot tub. If that’s not enough, walk down to the water and jump on your boat or sea-doo. This contemporary home offers an open kitchen and living area with exceptional lake views. It also features quality construction and practicality from floors to ceilings with a spacious open design format. Main floor master suite and bedrooms feature expansive windows with a panoramic view of the lake. Easy entry from enormous glass walls to and from the lakeside lawn. Finished basement features gym, workshop and lots of storage. This exceptional home includes water access and shoreline protection. Double garage is independently accessed with a private entrance. In addition, the detached 8 car garage is perfect for the car enthusiast or the ultimate hobby shop. Construction features include ICF concrete exterior and interior walls, Hambro floor system with infloor heat throughout and laminated windows and patio doors. Call today and take your lifestyle to the next level! (id:38042)
1354 York Road
St. Davids, Ontario
Welcome to 1354 York Road, an exquisite property nestled in the heart of St. Davids. Situated next to the renowned Ravine Vineyard, this home offers the epitome of wine country living right at your doorstep. Its prime location provides easy access to highways and the US border, making it an ideal choice for commuters. Set on just under half an acre of land, this property is embraced by a serene ambiance created by mature trees that surround it. As one of the original Lowrey homes in St. David's, this residence showcases exceptional craftsmanship. Spanning over 3500 square feet, the living space is decadently finished, blending intricate historical details with modern conveniences throughout. Step into the timeless masterpiece of architecture, where the 21st-century upgrades have seamlessly enhanced its allure. Del Priore, the esteemed kitchen designer, presents a gourmet chef's kitchen. Whether you enjoy entertaining or simply spending quality time with loved ones, these areas offer a welcoming atmosphere to be shared with friends and family. On the main level, a captivating original brick fireplace serves as a focal point, exuding warmth and charm. Ascending the solid chestnut staircase, you'll discover four bedrooms and two spa-like bathrooms that offer a sanctuary for rejuvenation. The fully finished attic space presents endless possibilities, be it a remarkable primary suite, a versatile family room, or a home office. Completing this remarkable property is a 600 square-foot heated attached garage/workshop, perfect for hobbies and storage. Outside, a multi-level deck with various seating areas awaits, along with a hot tub for indulgent moments. Adding to the enchantment, a gentle creek meanders through the grounds, enriching the natural splendour of the setting. Welcome to a truly exceptional home, where the allure of wine country living merges with modern comforts, creating a haven for those seeking both quality craftsmanship and an unmatched location. (id:38042)
13 Peachtree Lane
Niagara-On-The-Lake, Ontario
TO BE BUILT-Elevate your lifestyle with Grey Forest Homes in the charming town of Virgil, Ontario. Our brand-new condo townhouses redefine modern and stress-free living, offering open-concept designs and a plethora of customizable upgrades to suit your individual tastes. Discover the perfect floor plan to meet your unique needs. Enjoy the highest quality construction and craftsmanship in a peaceful, scenic location. Plus, don't miss the chance to explore our model home, open for viewing every Saturday and Sunday from 2-4pm. Witness firsthand the epitome of comfortable, stylish living. Join us in Virgil and experience the future of your dream home. It's time to make the move to Peachtree Landing - where quality, luxury, and your ideal lifestyle come together. **Please note pictures are of various models and floor plans. Photos represented in this listing do not represent the actual unit and are used as reference purposes only.Taxes to be assessed. FLOOR PLAN D, Interior UNIT** (id:38042)
1126 Line 8 Road
Niagara-On-The-Lake, Ontario
This 10.23-acre property offers a unique opportunity to live and work in beautiful Niagara-on-the-Lake. Situated near the Niagara River Parkway and nestled in the heart of Niagara Wine Country, this property can enjoy all the amenities and prestige that historic N-O-T-L has to offer. Enjoy the peaceful serenity of rural Niagara while minutes from city centres and exceptional restaurants, schools, and parks. Only 10 km's from the Queenston-Lewiston Bridge and close to the Q.E.W. Highway for easy access to Hamilton/Toronto. This picturesque site is improved with a commercial greenhouse facility, two residential dwellings with separate driveways, plus an additional barn/garage. The greenhouse consists of 144,324 sq.ft. of double poly, gutter connected ranges currently utilized for year-round production (14’/15’ height). Greenhouse heating consists of gas-fired boiler heating and suspended gas-fired heating units. Other greenhouse features include LED lights, three large coolers, and one generator. The greenhouse was built in stages, commencing in 1994, with additional square footage added in 1997, 2001, and 2008. The main residential dwelling was constructed in 2001 and offers 2,140 sq.ft. of living space with 4+1 bedrooms and 2+1 bathrooms. The second dwelling offers 850 sq.ft. of living area and was constructed in 1955. Available services include municipal water and natural gas. Niagara is known for award-winning agriculture businesses including greenhouses that specialize in fresh flowers, fruit, and vegetables. (id:38042)
187 Queen Street
Niagara-On-The-Lake, Ontario
Quintessential Old Town charm and lifestyle is yours at 187 Queen Street, a stately historic home built in 1822 on a large corner lot in the most desirable of locations. Fronting onto the main strip of the quaint core of Old Town Niagara on the Lake, just steps away from cozy cafes, renowned restaurants, charming shops, and the Shaw Festival Theatre! Overlooking one of the most historic and prestigious golf courses in Canada. Carefully preserved millwork and mouldings, stunning wood floors, grand principal rooms, several fireplaces, large covered porches on both floors...the charm and prestige of this home is palpable. Expansive landscaped spaces, automatic driveway gate, outdoor areas to relax and unwind, your own personal grape vines, and an in ground pool. There is potential for up to two new building lots fronting on Simcoe. This property is the perfect move to make if looking to embrace all that Old Town has to offer, or if you are considering making Niagara on the Lake your new home! (id:38042)
17 Peachtree Lane
Niagara-On-The-Lake, Ontario
TO BE BUILT-Elevate your lifestyle with Grey Forest Homes in the charming town of Virgil, Ontario. Our brand-new condo townhouses redefine modern and stress-free living, offering open-concept designs and a plethora of customizable upgrades to suit your individual tastes. Discover the perfect floor plan to meet your unique needs. Enjoy the highest quality construction and craftsmanship in a peaceful, scenic location. Plus, don't miss the chance to explore our model home, open for viewing every Saturday and Sunday from 2-4pm. Witness firsthand the epitome of comfortable, stylish living. Join us in Virgil and experience the future of your dream home. It's time to make the move to Peachtree Landing - where quality, luxury, and your ideal lifestyle come together. **Please note pictures are of various models and floor plans. Photos represented in this listing do not represent the actual unit and are used as reference purposes only.Taxes to be assessed. FLOOR PLAN C, EXTERIOR UNIT** (id:38042)
6 Firelane 11a Street
Niagara-On-The-Lake, Ontario
Welcome to Niagara on The Lake!! Canada’s wine country. This unique and modern build is a true one of a kind with nothing else quite like it. No expense spared on every detail; a dream home that was designed and built to be your own personal resort. The terraced property carved into the shoreline to live, relax and entertain with a natural flow right to the lake where you can jump on your boat or simply put your toes in the water and soak it all in. Exterior is forty percent glass taking advantage of every last bit of its Lake Ontario view and the Toronto skyline. Rooftop patio allows you to enjoy 360° views of the lake and the beautiful Niagara surrounding farmland. If that’s not enough, be the first to have a rooftop swimming pool in Niagara, Dream kitchen with built in fridge and freezer, ice maker, temperature-controlled wine room, movie theatre, heated concrete floors throughout; the list goes on and on. This level of finish and lifestyle rarely come up for sale. Call today and start living the dream. (id:38042)
63 Tanbark Road
Niagara-On-The-Lake, Ontario
Welcome to 63 Tanbark Road. This one-of-a-kind Bungalow has been designed to perfection and never seen before attention to detail. Ideal Located in the heart of Niagara’s wine country, short drive to old town Niagara on the Lake and Niagara Falls. Equipped for large family or multi generational living. The highlights of the almost 5000 square feet of living space include : 9 foot ceilings on both levels with the Open concept living room offering 14 ft vaulted ceilings, double doors leading to upper patio & gas fireplace, formal dining with hardwood flooring, Huge kitchen with quartz counters, breakfast island and tons of counter space, main floor laundry leading to garage, primary bedroom has walk in closet and 5pc bath with separate double jetted tub, walk in shower and granite counter tops. 3 additional spacious bedrooms on the main floor and a 5pc bath & 2pc powder room. The lower level is full of natural light with walk out to the amazing back yard, other features of the lower level include: Custom wet bar with quartz counters, stove top, dishwasher, fridge, double bar fridge, built in sound and lighting system, rec room with fire place, games room, family/exercise room, 5th bedroom or office, updated bathroom with granite counters, separate walk out to garage. The attached 2 ½ car garage is insulated and gas heated and has walk up to finished storage area, extraordinary second garage/workshop is 55ft x 28ft and offers heated flooring, loft and separate 100 amp service ideal for any car enthusiast. This property is made for TV with views of Toronto from the upper deck, plenty of space for large family gatherings or wedding receptions. Other features include: solar powered heated above ground pool (liner 2021), beautiful stone and rod iron work, water falls, hot tub, built in outdoor lighting and sound system, fire pit area, solar paneled 20 ft x 10.6 ft shed, 30 amp RV Hook Up, powered security gate, brand new owned hot water on demand. Too many features to list (id:38042)
Pt 1 489 Regent Street
Niagara-On-The-Lake, Ontario
Embrace the opportunity to bring your vision to life in this yet-to-be-completed home, situated on a spacious lot with endless potential. The attached photo serves as a canvas, offering a glimpse into the possibilities that await your personalized touch. Collaborate with our esteemed local builder, renowned for their commitment to quality craftsmanship and attention to detail. From the foundation to the rooftop, every aspect of your dream home is customizable. Immerse yourself in the process of selecting high-end finishes that not only reflect your unique style but also elevate the overall aesthetic of your future abode. Whether you envision a contemporary masterpiece, a classic haven, or a blend of styles, the freedom to tailor every detail ensures a residence that truly embodies your aspirations. Our experienced builder is ready to work hand-in-hand with you, ensuring that the finished product is not just a house, but an expression of your individuality. Embark on this exciting journey of customization, where the possibilities are as vast as your imagination. Photos attached to the listing are the work of Aspect Homes Inc. The house to be completed on this property is customizable to Buyer's preferences. Home is NOT built yet. (id:38042)
48 Kenmir Avenue
St. Davids, Ontario
Welcome to this exquisite two-story luxury home located in the beautiful St. Davids neighbourhood of Niagara on the Lake. Boasting elegant and modern features, this property is perfect for those seeking refined living in a desirable location. Upon entering, you will be captivated by the open concept design and abundance of natural light flooding through the numerous windows. The spacious chef's kitchen is a true masterpiece, featuring top-of-the-line appliances, a chef's island, granite countertops and ample space for culinary creativity. The porcelain tile floors throughout the main floor add a touch of sophistication and are both durable and easy to maintain. With multiple balconies, you can take full advantage of the stunning views and enjoy the fresh air, creating the perfect setting for relaxation or entertaining guests. The main level features a luxurious primary bedroom, ensuring convenience and comfort for those desiring single-level living. Additionally, a well-appointed office space on the main level offers a dedicated area to work from home or pursue personal passions. Located in St. Davids of Niagara on the Lake, this property benefits from an amazing location that combines tranquility with convenience. Enjoy the charm and beauty of this highly sought-after community, known for its picturesque vineyards, charming streets, and proximity to essential amenities and attractions. Embrace the epitome of luxury living with this outstanding property. Don't miss the opportunity to call this masterpiece your own. Schedule a showing today and prepare to be amazed by the sheer elegance and attention to detail that this home has to offer. (id:38042)
Pt 1 489 Regent Street
Niagara-On-The-Lake, Ontario
Nestled on the prestigious Regent Street, this promising lot is currently undergoing the process of severance, with an anticipated completion date set for the end of March 2024. Services are readily available at the road, paving the way for a seamless integration of utilities into your envisioned residence. This lot opens the door to endless possibilities, providing a rare opportunity to craft a home that perfectly aligns with your aspirations. A survey is available upon request. Lot has been cleared and ready to be built on. This lot is not tied to a builder. With an estimated completion date of end of March 2024, the opportunity to turn your dreams into reality is within reach. The allure of Regent Street beckons, inviting you to envision and build the home you've always dreamed of. (id:38042)
Unit 8, 242 Mary Street
Niagara-On-The-Lake, Ontario
Located in Old Town Niagara-on-the-Lake's busiest service plaza, This SECOND FLOOR OFFICE SUITE offers a turn-key space demised to include a spacious Reception and Waiting Area, 4 Private Offices, Conference Room, Eat-in Cantina, and 2 Storage Closets and hallway access to private 2 piece Washroom. This primary commercial plaza is anchored by community and visitor service providers including Banking, Convenience Shopping, and Hospitality and is located at the primary commercial intersection of Old Town offering high visibility with high vehicular and foot traffic, There is ample client parking and there is an option for tenant over-entrance and pylon signage. NOTE: Tenant pays only for in-unit utility costs. Term: 36 to 60 Months (3-5 years) with option to renew. Note: Lease Rate will increase by $1.00 per SQ FT in each year of the lease. (id:38042)
527 Mississagua Street
Niagara-On-The-Lake, Ontario
Welcome to Old Town Niagara-on-the-Lake! Presenting a distinguished Georgian-style manor, currently thriving as one of the region's highest-rated bed & breakfasts, 527 Mississagua is ideal for those looking to tap into the prosperity of Niagara-on-the-Lake, a renowned destination for both tourists and locals. Featuring 7 bedrooms and 7 bathrooms, this meticulously maintained residence offers historic charm & modern updates. The perfect in-law/separate unit set up with its own private entrance and laundry awaits on the lower level. Recently updated with newer AC, furnace, central vac, owned HWT and new windows on main & upper level. Whether you are looking for a lucrative income stream from an established bed & breakfast or envision a grand family residence, this Georgian-style manor offers a rare combination of charm, functionality, and investment potential. Don't miss the chance to be part of the success story in Niagara-on-the-Lake. (id:38042)
527 Mississagua Street
Niagara-On-The-Lake, Ontario
Boasting Georgian architectural flare, 527 Mississagua Street is a rare find that situates you perfectly in sought-after Niagara-on-the-Lake Old Town, where you will enjoy convenient access to the region's finest amenities, including boutique shops, gourmet dining, and world-class wineries. Outside, the grand pillars, manicured green space/shrubbery, 10+ car interlock driveway and double garage will captivate you even before entering. Inside, you're greeted by the breathtaking scarlet staircase and great room with 16ft vaulted ceilings and garden views. Hardwood oak flooring is throughout the home along with granite countertops, 5 fireplaces, 3 balconies and a verandah reminiscent of southern hospitality. Each of the 7 bedrooms and all common areas of this manor are staged to entice mood, comfort and thematic grandeur while remaining functional. With its own private entrance, the lower level boasts its own kitchen, 2 bedrooms, 2 bathrooms and laundry. This rare feature presents an exceptional opportunity for large families seeking spacious accommodations or savvy investors looking to capitalize on supplemental income. Meticulously updated & maintained to ensure peace of mind for years to come with newer AC, furnace, owned HWT, windows, central vac & more. Currently thriving as one of the region's highest-rated bed & breakfasts, 527 Mississagua St presents the opportunity to be the family home of your dreams or an investment opportunity with endless potential - certain to exceed your expectations. (id:38042)
527 Mississagua Street
Niagara-On-The-Lake, Ontario
Boasting Georgian architectural flare, 527 Mississagua Street is a rare find that situates you perfectly in sought-after Niagara-on-the-Lake Old Town, where you will enjoy convenient access to the region's finest amenities, including boutique shops, gourmet dining, and world-class wineries. Outside, the grand pillars, manicured green space/shrubbery, 10+ car interlock driveway and double garage will captivate you even before entering. Inside, you're greeted by the breathtaking scarlet staircase and great room with 16ft vaulted ceilings and garden views. Hardwood oak flooring is throughout the home along with granite countertops, 5 fireplaces, 3 balconies and a verandah reminiscent of southern hospitality. Each of the 7 bedrooms and all common areas of this manor are staged to entice mood, comfort and thematic grandeur while remaining functional. With its own private entrance, the lower level boasts its own kitchen, 2 bedrooms, 2 bathrooms and laundry. This rare feature presents an exceptional opportunity for large families seeking spacious accommodations or savvy investors looking to capitalize on supplemental income. Meticulously updated & maintained to ensure peace of mind for years to come with newer AC, furnace, owned HWT, windows, central vac & more. Currently thriving as one of the region's highest-rated bed & breakfasts, 527 Mississagua St presents the opportunity to be the family home of your dreams or an investment opportunity with endless potential - certain to exceed your expectations. (id:38042)
780 Niagara Stone Road
Niagara-On-The-Lake, Ontario
Welcome to 780 Niagara Stone Rd. Charming farmhouse with four bedrooms and two full baths, sitting on just under one acre in historic Niagara-on-the-Lake. A picturesque property, surrounded by vineyards, this remarkable home offers spacious living for family, guests, or creative use of rooms to suit your needs. The layout and structure of the home offer the possibility of converting it back into a duplex for multi-generational living or rental income. Municipal water, natural gas and septic system. The main floor features a spacious and bright living room and dining area, perfect for entertaining friends and family. Separate family room near the front of the home for even more living space. The kitchen is a chef's dream, with a walk-in pantry, plenty of counter space, modern appliances and seating for four at the huge kitchen island. Also includes a main floor 4-pc bathroom, forth bedroom/den/office and large main floor laundry with sink and storage space. Upstairs, you'll find three spacious bedrooms, each with ample closet space and large windows with plenty of natural light. A 5-pc bathroom completes the second floor, providing a private retreat for you and your family. Enjoy the tranquility of a sprawling lot, perfect for gardening, outdoor entertaining, or simply relishing in the natural beauty that surrounds you. Situated in the idyllic town of Niagara-on-the-Lake, you'll be just moments away from the region's world-renowned wineries, theaters, historic sites, and the stunning shores of Lake Ontario. Embrace the timeless beauty of Niagara-on-the-Lake and make this historic gem your own. Extras: Home has two forced-air furnaces, two a/c units, two hydro meters and two 100 amp panels. (id:38042)
250 Niven Road
Niagara-On-The-Lake, Ontario
LOCATION! CHECK! 1.88 ACRES ON THE OUTSKIRTS OF NIAGARA-ON-THE-LAKE OLD TOWN. PRIVACY! CHECK! THIS BEAUTIFUL HOME IS ROUGHLY 100 YARDS BACK FROM THE ROAD WITH A SECURITY GATE AT THE BEGINNING OF THE DRIVEWAY. SERENITY! CHECK! THIS MAGNIFICENT HOME IS A PRIVATE OASIS PROTECTED FROM THE ROAD BY TREES AND A POND AND SURROUNDED BY FARMLAND INCLUDING VINEYARDS. THE HOME HAS BEEN COMPLETELY REDESIGNED AND RENOVATED BY PYM AND COOPER CUSTOM HOMES INC., AN AWARD WINNING CUSTOM HOME BUILDER AND IS BEING SOLD FURNISHED! FROM THE FLOOR TO CEILING STONE FIREPLACE TO THE NEW KITCHEN WITH A STERLING APPLIANCE PACKAGE TO THE PRIMARY SUITE WITH WALKIN CLOSET AND ENSUITE BATH WITH HEATED FLOORS AND A STEAM SHOWER, THE MOST DISCERNING BUYER WILL SEE THE THOUGHT AND QUALITY IN THE RENOVATIONS. FOR THOSE OF YOU THAT LOVE NIAGARA-ON-THE-LAKE AND ALL IT HAS TO OFFER, YOUR PRIVATE OASIS IS A 5 MINUTE DRIVE TO SHAW FESTIVAL, MANY OF CANADA'S BEST WINERIES AND MICRO BREWERIES, NIAGARA-ON-THE LAKE GOLF COURSE, FORT GEORGE AND MANY OTHER HISTORIC BUILDINGS AND LOCAL FESTIVALS. ADDITIONAL FEATURES ON THE PROPERTY INCLUDE: POND WITH DOCK AND TWO SITTING AREAS TO ENJOY AN ADULT BEVERAGE, VEGETABLE GARDEN, THREE CAR GARAGE, STORAGE SHED, POOL, 36X13 DECK FOR OUTDOOR ENTERTAINING, 14X8 DECK OFF KITCHEN FOR BBQING, 13x13 PATIO OFF DINING ROOM BESIDE THE POOL, 36X13 COVERED SITTING AREA OUTSIDE LOWER LEVEL BEDROOMS AND FOR THOSE OF YOU THAT LIKE FARM FRESH EGGS, THERE IS A CHICKEN COUP! (id:38042)
320 Tanbark Road
Niagara-On-The-Lake, Ontario
Sprawling 9.4-acre property with vineyard views, and a charming creek running through its grounds. This parcel of land offers a tranquil retreat with endless possibilities. Its prestigious location, neighbouring Sandlewood Crescent of St. David's, is known for its collection of multi-million-dollar homes. The property's strategic placement ensures both privacy and convenience, with utilities already on site. This provides the ideal setting for building your unique family estate and potential for future development. With minimal trees obstructing your view, the possibilities for your dream build are limited only by your creativity. Beyond the property borders, residents will find themselves near the world-class wineries of Niagara-on-the-Lake, offering a taste of the region's renowned viticulture. Golf enthusiasts will appreciate the proximity to several golf courses, while culinary aficionados can explore nearby chef-owned restaurants and microbreweries. This full living experience is complemented by the rich historical backdrop of St. Davids, an important Hub during War of 1812, and the former capital of Upper Canada. Seize your opportunity to craft a lifestyle in one of Canada's most coveted locations. You won't just build a life here; you'll build a legacy. (id:38042)
94 Prideaux Street
Niagara-On-The-Lake, Ontario
Located in one of the most desirable areas of Old Town, offering a beautiful marriage of old-world charm and modern upgrades. Walk to iconic Queen St. with its boutiques, restaurants and theatres or take a short stroll to the waterfront. Enjoy the serenity of Queen’s Royal Park or play a round of golf at Canada’s oldest golf course. This home showcases stunning décor such as designer light fixtures, custom drapes, valances and luxurious wall coverings. Enter through the antique door into the elegant front entry with gleaming hardwood floors throughout. The formal dining room is sheer opulence with its antique chandelier set in a plaster ceiling medallion, decorative built-in shelving and fireplace with hand-crafted mantle. The grand living room features a beautiful archway with custom millwork set between coffered ceilings with designer brass fixtures, built-in bookcase and buffet with accent mirrored wall. Bright and airy, the kitchen is definitely the heart of the home with 5 stainless steel appliances, center island, quartz countertops, Nantucket grey cabinetry, heated floors and cozy fireplace. Spacious family room with its comfortable seating centered around a fireplace with hand-crafted mantle and soaring vaulted ceiling with contemporary bubble chandeliers. A gorgeous sunken sunroom which offers floor-to-ceiling windows and 4 skylights overlooking the jaw-dropping two-tiered yard. Main floor guest retreat with ensuite. The Grand Victorian staircase features designer runner and custom wainscotting leading to the elegant and spacious landing. Each of the 3 bedrooms have beautiful hardwood flooring, the Primary bedroom with private water closet and spa-like ensuite bath with heated herringbone tile, sumptuous soaker tub, walk-in glass rain shower. Second and third bedrooms share a bath with heated marble flooring and custom vanity. A cozy rec-room and 2nd kitchen in the lower level completes this charming home. (id:38042)
94 Millpond Road
Niagara-On-The-Lake, Ontario
This 3-bedroom, 3-bathroom show-stopping *NEW* build has been masterfully custom-designed by ACK Architects. Positioned perfectly within the picturesque Four Mile Creek at the base of the escarpment in St Davids, this two-story gem spans an impressive 3300 sq.ft. It offers an unparalleled level of craftsmanship and attention to detail. As you step inside, you will be captivated by the stunning green space views. The custom-designed kitchen boasts exquisite finishes, carefully tailored to utilize the unique space, with highend Bosch appliances included. It combines easy entertaining with function. There's additional storage space in the walk-in pantry for all your culinary needs, as well as a mudroom and laundry area. The beautiful main floor primary bedroom offers a spa-like 5-pc bath experience with double vanities, a soaker tub, heated floors, and a large walk-in closet. Step out onto the covered back deck with an outdoor gas fireplace, adding ambiance and sophistication. This private oasis is ideal for outdoor entertaining or simply relaxing while admiring the natural beauty that surrounds you. This thoughtful layout includes a second-floor office space designed to showcase the wide-open space and panoramic windows, allowing for ample natural light. It provides a serene and inspiring work environment. For your convenience, this home is equipped with a builtin surround sound system and security cameras. With its impeccable design, luxurious features, and idyllic setting, this property is a one-of-a-kind opportunity available for immediate possession!!! (id:38042)
472 Gage Street
Niagara-On-The-Lake, Ontario
THE MOST PRESTIGIOUS HOME IN NIAGARA ON THE LAKE, this spectacular family estate in Old Towne, (featured in Canadian House and Home) has over 15,000 sq ft of living space. On nearly an acre of land just steps to the lake, this gorgeous residence manifests timeless elegance and warmth inside and out. Custom designed with exquisite attention to detail, it is both an entertainer's dream and true family home. The main floor features an office, formal living room with a fireplace and walkouts, dining room with bay window and fireplace, magnificent panelled games room with wet bar and fireplace. The chef's kitchen has a large island, Miele appliances & walkouts to a four season sunporch, custom greenhouse and conservatory, leading to outdoor fireplace, manicured gardens, lighted stone pathways and iron gates, all very private. Upstairs, a stunning large mahogany panelled office has a fireplace and a private two piece. The luxurious primary suite has a sitting room, sunroom, panelled walk in closet and six piece ensuite. All five bedrooms include ensuites. Enjoy the professional level oversized fitness room and convenient second floor laundry. The lower level has a craft room with built in cabinetry, family room and a 1000 bottle custom wine cellar. One spectacular feature of this home is the indoor pool house with an 18'x40' salt water pool enclosed in imported Jerusalem limestone, copper roof and skylights, hot tub, his/her change rooms each with a three piece bath, speakers, wet bar, fridge, dishwasher, mahogany windows and doors opening to the garden and patio. The 40'x80' rink easily converts to a paddle ball court for seasonal use. The brick Field House has a change room, three piece bath and upstairs studio. Enjoy the heated four car garage with two sinks and floor drains. The home features extensive A/C systems, multiple LED screens, smart home lighting and sound, TV, and cameras. This outstanding property is a jewel in the heart of Ontario Wine Country. (id:38042)
