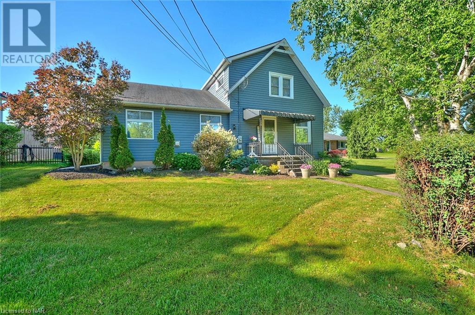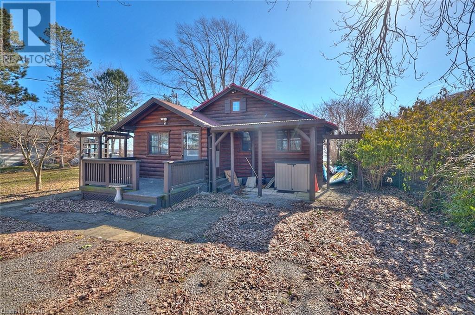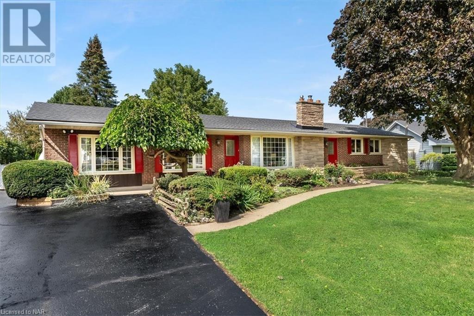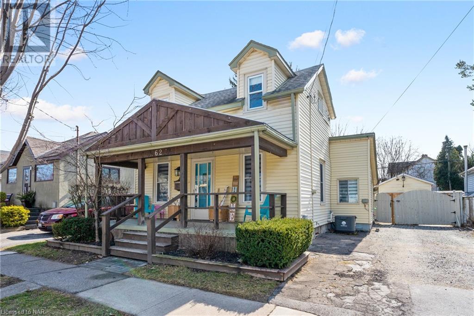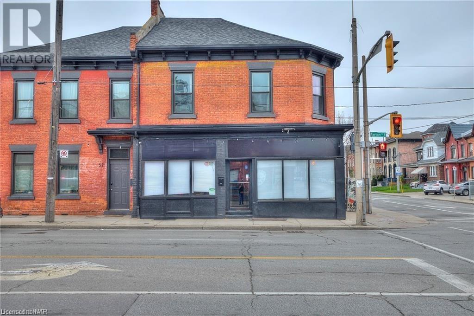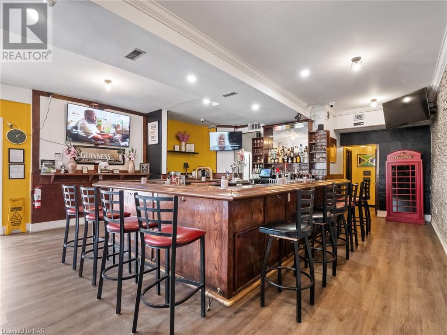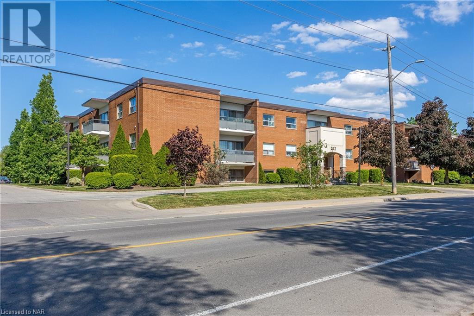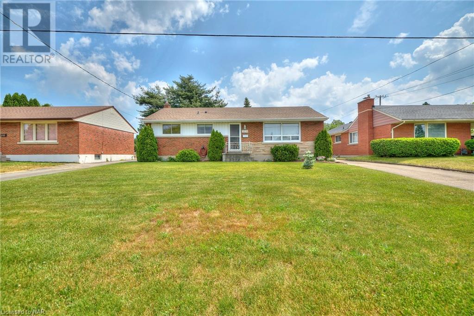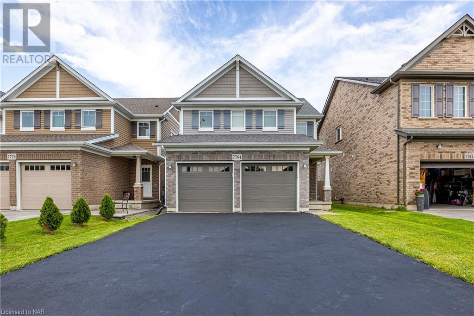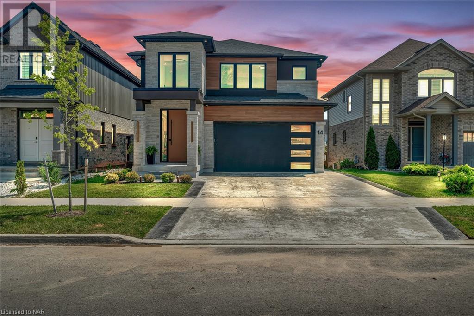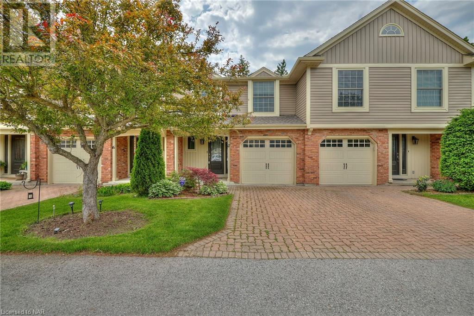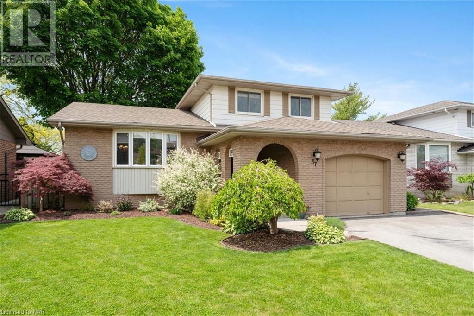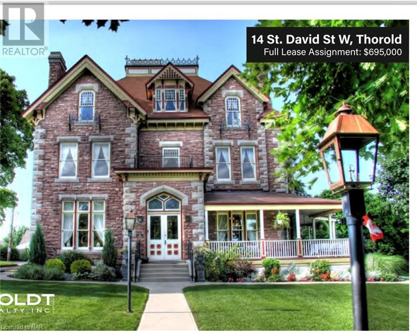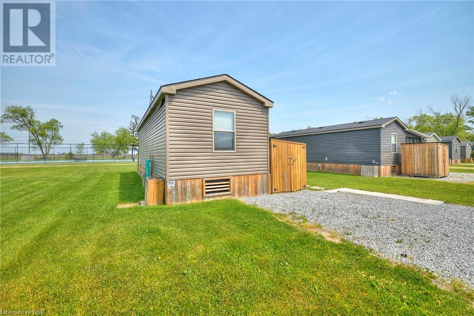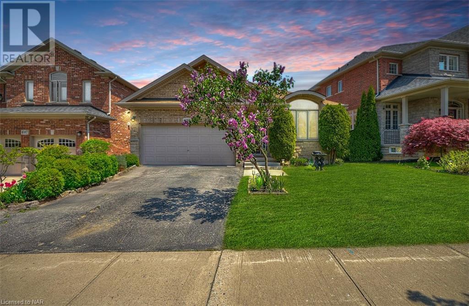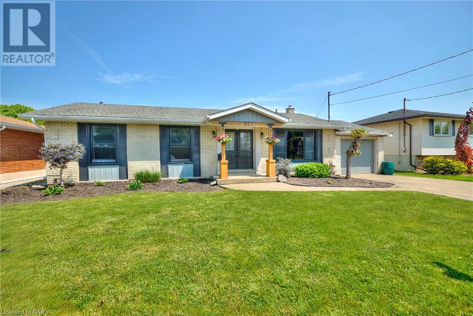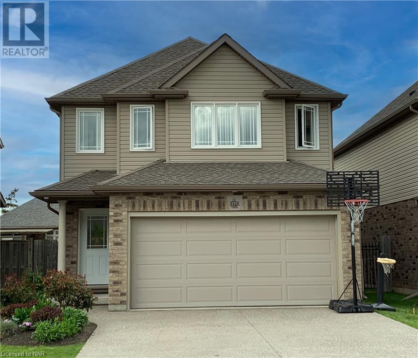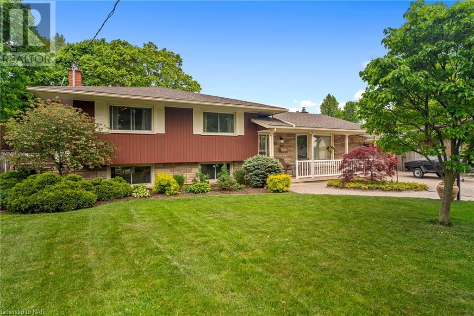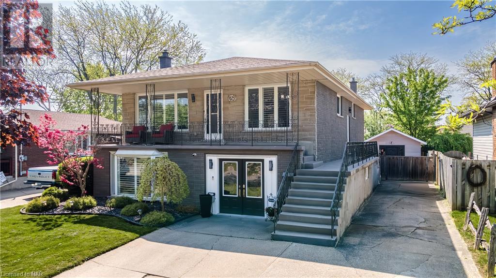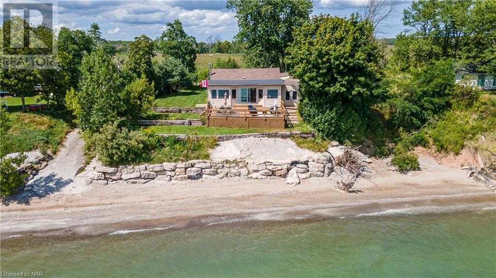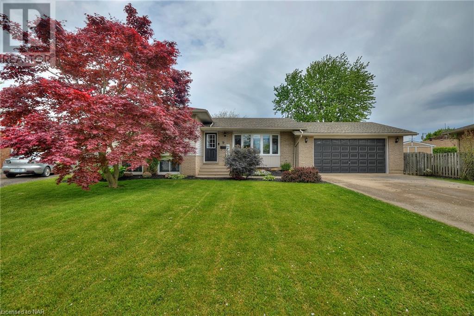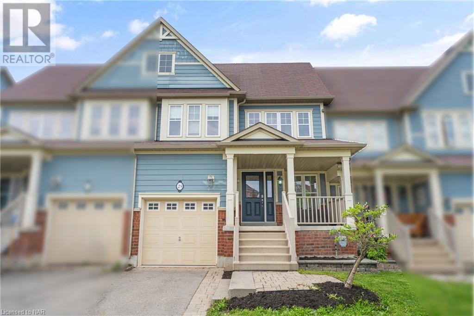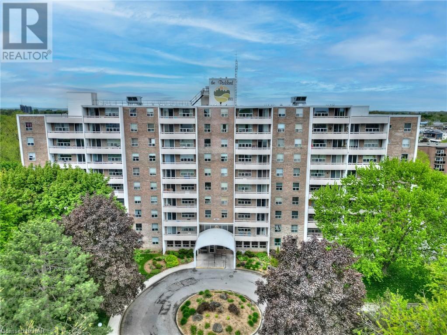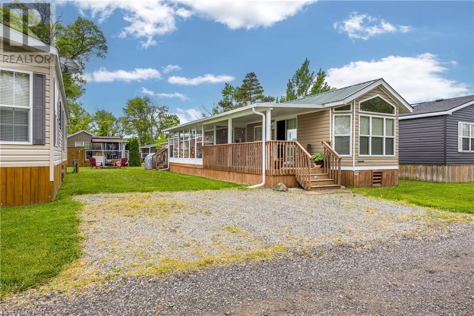Boldt Realty Niagara Real Estate Listings
Browse the current Niagara real estate listings from Boldt Realty’s team of professionals. We’re from Niagara. We know Niagara. We sell Niagara. Reach out to inquire about any of our exclusive featured listings, or expand your search to explore all Niagara Real Estate listings.
3859 West Main Street
Stevensville, Ontario
Welcome to your dream farmhouse nestled in the heart of Stevensville! This charming 5-bedroom, 2-bathroom residence offers the perfect blend of comfort, convenience, and rustic elegance.Upon entering, you'll be greeted by a spacious living room with a cozy gas fireplace, ideal for gathering with loved ones on chilly evenings. Adjacent to the living room is a bright and airy dining room, bathed in natural light, creating an inviting space for enjoying family meals and entertaining guests. The main floor boasts the primary bedroom featuring an ensuite bathroom with sliding doors leading to a private deck complete with a luxurious hot tub, offering a serene retreat for relaxation and unwinding after a long day. Another bedroom on the main floor provides versatility and convenience for guests or family members. For additional living space and entertainment, a separate family room awaits, perfect for movie nights or simply lounging with loved ones.Outside, the property is a true haven, featuring an inviting above-ground pool for summertime enjoyment, a detached garage with a loft awaiting your personal touches, and a full greenhouse with a retractable roof, allowing you to indulge your green thumb year-round. Beyond the meticulously maintained ground past the picturesque pond, is more property beckoning you to explore and immerse yourself in the natural beauty that surrounds. This home and property are truly awaiting your family's personal touches and creative vision. Don't miss the opportunity to make this farmhouse your own and create lasting memories for years to come! (id:38042)
12063 Augustine Road
Wainfleet, Ontario
Welcome to your own slice of paradise on the lake! This amazing lakefront cottage offers everything you need for the ultimate summer getaway and more. With 3 bedrooms and 1 bath, this charming cottage welcomes you with an abundance of natural light streaming through its windows, creating a warm and inviting atmosphere. The spacious attic space presents a fantastic opportunity for expansion, whether you envision it as a primary retreat with breathtaking lake views or additional living space for guests to enjoy. Situated on an oversized lot, the potential for severance opens up exciting possibilities for future development or expansion. A brand new break wall installed in 2022 ensures peace of mind, while a durable metal roof adds to the cottage's longevity and low maintenance. Cozy up on cooler nights beside the gas fireplace, creating the perfect ambiance for relaxation and storytelling with loved ones. And when the sun is shining, summers will never be the same with all the included essentials for lakeside fun. From Sea Doos to kayaks, paddle boards, and even an ATV, every day is an adventure waiting to happen. Escape the hustle and bustle of everyday life and immerse yourself in the tranquility of lakeside living. Don't miss out on the opportunity to make memories that will last a lifetime in this idyllic lakefront retreat. Schedule your viewing today and experience the magic for yourself! (id:38042)
1042 Lakeshore Road W
St. Catharines, Ontario
Nestled in the serene countryside of West St. Catharines with close proximity to city conveniences, this charming bungalow offers the best of both worlds! Beautiful property boasting a picturesque setting surrounded by lush greenery, mature trees & perennial gardens, yet only a short drive to shops, restaurants, the hospital & amenities. Step into your own private backyard oasis with 18 x 36ft inground pool, perfect for lounging on hot summer days or hosting gatherings with friends & family. And with Lake Ontario & Port Dalhousie just minutes away, endless opportunities for outdoor adventures. Lovingly maintained home features a spacious layout with 2+2 bedrooms, 2 baths, over 2400 sqft of finished living space & a large detached garage (31 x 24ft) with bonus storage room & workshop. This terrific property has so much to offer & is sure to impress! Wonderful main floor layout, freshly painted with spacious principal rooms, featuring an updated eat-in kitchen with plenty of cabinetry, ample counterspace, newer appliances (2022) & dinette with sliding door to a lovely 3 season sunroom with new vinyl flooring & pretty views to the back yard. Bright, attractive living room with gas fireplace & dining area, pleasant family room with brick wood burning FP & lovely bay window offering loads of natural light, 2 bedrms including the primary with good closet space, 3 piece bath with large walk-in shower & a handy main floor laundry room with new flooring, washer & dryer (2023) & access to the front porch & yard. Venture downstairs to discover even more living space, including a rec room, 2 additional bedrooms, 4 piece bath & utility room with loads of storage. Furnace 2022. Most windows recently replaced. New central air unit 2024. Private, asphalt double drive which narrows to a single offering loads of parking, able to accommodate 6 plus vehicles. Don't miss your chance to experience the serenity & splendor of rural living combined with the convenience of city amenities! (id:38042)
62 Louisa Street
St. Catharines, Ontario
Charming 1.5 storey, 3 bedroom, freshly painted home with a large inviting covered front porch and private back yard, situated in a convenient downtown neighbourhood within walking distance to amenities, close to shopping, schools, public transit, restaurants, parks & quick access to the QEW. Great home for a first- time buyer, young family or as an investment property. Welcome to 62 Louisa Street offering 1100 sqft, a traditional floor plan and featuring a cozy living room with plank pine flooring, main floor bedroom, bright, spacious dining room, great for entertaining, updated kitchen (2015) and all new kitchen appliances (2023) with door to rear yard, handy main floor laundry room with new stackable washer/dryer and 4 piece bath. Two bedrooms including the good sized primary complete the upper level with new flooring and professionally leveled(2023) . Large, fully fenced backyard with wood deck, sitting area with firepit, gardens and a beautiful pergola (2023) , storage shed and a huge 20 x 10ft workshop. Private driveway that has been filled and leveled (2023) . Central air 2020. Terrific home in an ideal location just waiting for your personal touches. Don’t delay. This could be the one! (id:38042)
61 Barton Street
Hamilton, Ontario
Welcome to a vibrant establishment nestled in the heart of Hamilton, where every plate tells a story and every sip sparks a memory. Step into our eclectic ambiance, a fusion of modern chic and cozy comfort. Warm hues, stylish décor, and inviting seating beckon you to relax and indulge in culinary delights. Our space sets the perfect stage for any occasion, whether it's a lively evening with friends, a romantic dinner for two, or a casual catch-up over drinks. Live music adds to the dynamic atmosphere, making every visit unforgettable. We pride ourselves on being more than just a restaurant; we're a community hub beloved by a dedicated base of patrons. From professionals unwinding after a long day to families celebrating milestones, everyone finds their place within our walls. Now, the opportunity arises for a savvy investor to make their mark on our thriving business. With a loyal customer base and impeccable reputation, we offer an incredible turnkey opportunity for seasoned restaurateurs or aspiring entrepreneurs alike. Don't miss out on the chance to own a piece of culinary magic. Our establishment awaits its next chapter—will you be the one to write it? Reach out today to seize this extraordinary opportunity. (id:38042)
7891 Portage Road
Niagara Falls, Ontario
Presenting 7891 Portage Road, a turn-key restaurant ideally situated on one of Niagara Falls' busiest streets, and only steps away from Marineland. With plenty of room to expand, build, or sever, and TC zoning, this versatile property offers uncapped potential for investors.The restaurant is home to many locals ready to continue its legacy of serving the ever-growing community. Complemented with a stunning patio with seating to accommodate an additional 20 people and a separate beer garden with an out-building featuring a server station setup, could effortlessly transform into its own outdoor bar, enhancing the atmosphere and entertainment options for guests. This space is the perfect event space, or outdoor bar, offering a stage for performances, firepits and picnic tables providing the ideal summer patio vibe. Being located only 5 minutes from Niagara Falls and Clifton Hill, fronting 3 streets, this turn-key commercial property is a rare opportunity to become a part of Niagara Falls vibrant hospitality scene in one of Niagaras best locations. Explore he endless possibilities of this magnificent property. (id:38042)
242 Oakdale Avenue Unit# 312
St. Catharines, Ontario
Welcome to 242 Oakdale Ave, a beautiful well kept 2 bdrm 1 bath Condo with great spacious modern living. This third floor unit with a balcony walk out to over look a quaint courtyard offers a amazing natural light to your living space from your Living room/ Dining room area. A great kitchen with SS appliances completes your Living area. The closet space in the hallway and the two large bedrooms provide ample storage and a modern 4 pcs bathroom helps round out this amazing suite. 1 exclusive assigned parking spot, and condo fees ($550.00) that cover your Heat, Hydro, Water, common area/exterior insurance, property management, and lawn care/snow removal. Finally location location location! Near to Shopping malls, outlets, downtown, golf course, library and both major highways with out being in the middle of it all allows for easy access to the whole region. Book your appointment today! (id:38042)
3578 Arlington Avenue
Niagara Falls, Ontario
Welcome to 3578 Arlington Avenue, in Niagara Falls. This 3 bed, 2 bath detached bungalow has so much to offer its next owners, including income potential, featuring its own partially finished basement with a private entrance. This adorable home awaits your finishing touches. As you enter this property you are greeted by a large family room, and an open concept kitchen and dining room. The new kitchen boasts plenty of cabinetry, stainless steel appliances and an island stove equipped with a range hood. The main floor is also home to 3 bedrooms and a 4-piece family bathroom. Head down to the partially finished basement to find a good-sized rec room and a second 3-piece bathroom with a large cold cellar. An additional room currently being used for storage and laundry is also situated on this level, offering plenty of opportunities to transform this space into its own in-law suite. Step outside to your own private, fully fenced yard and patio, offering an abundance of space to enjoy those summer days spent outside. This property also features a 1.5 detached garage set back from the house, that could be utilized for a hobby house, workshop or simply as a spacious garage. Updates throughout include a complete gutter guard to both the house and garage, new windows, kitchen, carpet, paint, appliances. Situated in a quiet family neighbourhood, only minutes from schools, and within close proximity to stores and eateries. You do not want to miss out on the opportunity to call this property yours. (id:38042)
7784 Willey Street
Niagara Falls, Ontario
Nestled in a charming and family-oriented neighborhood, this residence is flooded with natural light, creating an inviting atmosphere throughout. The main floor boasts an open-concept layout, seamlessly connecting the dining area to a deck—an ideal spot for enjoying morning coffees or hosting delightful BBQ gatherings with family and friends. Ascend the elegant oak stairs to the second floor, where the master bedroom, complete with a 3-piece ensuite bathroom and a generously sized walk-in closet. Two additional bedrooms offer the convenience of a Jack and Jill ensuite arrangement, while upper-level laundry facilities add practicality to daily routines. The fully finished basement provides additional space to suit a variety of lifestyle needs. No sidewalk. Driveway can accommodate up to 4 vehicles. Conveniently situated just steps from Thundering Waters Golf Course, residents enjoy easy access to an array of amenities, including grocery stores, shopping centers, public transportation, and major highway routes. Furthermore, the nearby allure of the casino and majestic falls promises endless opportunities for entertainment and exploration. (id:38042)
14 Bergenstein Crescent
Fonthill, Ontario
Experience the epitome of luxury living in this exquisite contemporary residence. Boasting 4538 square feet of total living space, this home features 3+1 bedrooms, 4.5 bathrooms, and a fully finished basement perfect for accommodating in-laws or guests. As you step inside you'll be captivated by the 18’ grand foyer and uniquely designed office. The open concept main floor offers a spacious living area with a modern electric fireplace and ample natural light creating an inviting atmosphere for entertaining. The custom kitchen is a chef's dream, complete with Quartz countertops, walk-in butler’s pantry, high-end appliances, and a large island for gathering. The dining area leads to a covered deck with a modern glass railing. Leading you to the upper-level is a gorgeous oak staircase with another glass railing.On the upper level you'll find a custom designed bright loft which can be used as extra lounge space or easily converted into another bedroom, a convenient dreamy laundry room with ample cabinets & retractable dryer hanger, a luxurious primary bedroom with walk-in closet & organizers with a spa-like ensuite featuring a custom double vanity, soaker tub, and spacious glass shower. The other two bedrooms are great in size; one comes with a walk-in closet with organizers, a stunning 4-piece washroom, custom built-in electric fireplace and a make-up counter. The fully finished basement is perfect for recreation with space for a pool table, home theatre, and wet bar (rough in available). Outside, the professionally landscaped stamped concrete driveway and fenced yard provide a beautiful outdoor retreat. Located in the heart of Fonthill in Pelham, Ontario this home offers walkable convenience to parks, community amenities, and shopping. Don't miss the chance to own this modern, meticulously designed, move-in ready home! (id:38042)
1599 Pelham Street Unit# 17
Fonthill, Ontario
Welcome to your new home in Fonthill! This stunning and bright 3-bedroom, 3-bathroom townhouse nestled in one of the most desired neighbourhoods offers the perfect blend of comfort and convenience. Step into the connivence of a fully finished interior boasting an abundance of natural light, creating an inviting atmosphere throughout. The spacious layout provides ample room for relaxation and entertainment, whether you're hosting gatherings with loved ones or enjoying quiet evenings at home. The primary suite offers a retreat with its own private bath. Two additional bedrooms ensure plenty of space for family, guests, or even a home office. Finished basement for additional space. Convenience is key in this prime location, as you'll find yourself just moments away from a wealth of amenities. Enjoy easy access to shopping centres, delectable restaurants, and exciting entertainment options. For sports enthusiasts, nearby arenas offer endless opportunities for recreation and family fun. Don't miss your chance to call this exquisite townhouse home. Schedule your viewing today and experience this amazing neighbourhood of Fonthill! (id:38042)
37 Lakebreeze Crescent
St. Catharines, Ontario
Charming Multi-Level Home Steps from Lake Ontario! Discover your dream home in a serene and picturesque north end neighborhood, just steps away from Lake Ontario and waterfront trails. This beautiful multi-level home boasts over 1,500 sqft above ground, and is perfect for families seeking both comfort and convenience. Enter through the inviting foyer and find a functional laundry room with access to the attached garage. The family room is a cozy retreat featuring a wood-burning fireplace, wood beam accents on the ceiling, and sliding patio doors leading to the fully fenced, private backyard with lush greenery and shade. A convenient 2-piece bathroom is also located on this level. Up a couple steps, the second level offers a bright and spacious living room with a charming bay window overlooking the front yard. The updated kitchen is equipped with new appliances, offering a delightful space for cooking and entertaining. Adjacent to the kitchen is a formal dining room, perfect for family meals and gatherings. The third level offers three generously sized bedrooms that provide ample space for rest and relaxation. A full 4-piece bathroom completes this level, offering convenience and comfort for the whole family. The lower level features a recently renovated large and open rec room that offers a versatile space for various activities and uses. Whether you need a playroom, home office, or entertainment area, this room has you covered. Down a couple steps, the unfinished basement provides excellent storage options and can be transformed into a workshop or additional living space to suit your needs. Outside, enjoy the privacy and tranquility of a fully fenced backyard with a shed built in 2022, perfect for gardening or outdoor activities. Don't miss the opportunity to make this stunning property your new home. (id:38042)
14 St David Street W
Thorold, Ontario
The Keefer Mansion- 8500 sq feet of history and heritage.Lease assignment offered on this elegant property ready for the next page in its history. Many uses are permitted- property has been adapted to commercial uses. This is a Lease assignment Sale- it includes 10 years remaining on the lease and leasehold improvements. Ample parking - great exposure See LB for details Great Opportunity (id:38042)
1501 Line 8 Road Unit# 312
Niagara-On-The-Lake, Ontario
Welcome to your perfect summer retreat! Located in the picturesque Vine Ridge Resort, Unit 312 offers an idyllic setting for family getaways or as a lucrative Airbnb investment. This delightful 2-bedroom, 1-bathroom unit boasts an inviting open-concept design, making it the perfect space for relaxation and entertainment. Open-Concept Living, the spacious living area seamlessly blends with the dining and kitchen spaces, creating a bright and airy atmosphere perfect for socializing and family time. Modern Kitchen equipped with all the essentials, the kitchen is ready for you to whip up delicious meals and enjoy them with loved ones.Comfortable Bedrooms, two cozy bedrooms provide ample space for restful nights after days filled with adventure and fun.Prime Location, situated directly across from the resort's tennis court and pool, you'll have easy access to recreational activities right at your doorstep.Enjoy this beautiful home from May to October, taking advantage of the best months of the year to soak in the beauty and activities of Niagara-on-the-Lake. Community Amenities,Tennis Court perfect for sports enthusiasts or a friendly match with neighbours. Swimming Pool cool off during the warm summer days in the resort's well-maintained pool. A safe and welcoming community ideal for families. Close to local wineries, scenic trails, and the charming town of Niagara-on-the-Lake, providing plenty of options for entertainment and exploration. Whether you're looking for a serene family escape or a profitable rental property, Unit 312 at Vine Ridge Resort is a fantastic choice. Don't miss this opportunity to own a slice of paradise in one of Ontario's most sought-after destinations. (id:38042)
4085 Highland Park Drive
Lincoln, Ontario
Located at 4085 Highland Park Drive in Beamsville, this custom all-brick bungalow offers an up-scale living experience in a highly sought-after neighbourhood. The exterior boasts beautifully manicured gardens and a 1.5 car, attached garage, (basement and main floor access within). Upon entering the home, you will be captivated by the open-concept layout, built to suit for entertaining. The beautiful raised ceilings in the living area and kitchen incorporate a special feeling of luxury in the space. The kitchen is fully equipped with a breakfast bar, built-in wine rack, granite countertops and high-end appliances featuring a gas range. The dining area boasts built-in cabinets currently being used as a coffee bar. The living room features hardwood floors, a cozy gas fireplace and built-in media wall and access to the upper deck via patio doors. Deck upgrades include paver stones, wood burning fireplace and tasteful metal railings. The main floor ensuite features a large 14x11 bedroom, generous walk-in closet and a 4-piece bath, complete with a custom shower and a double vanity. Additionally, the main floor features a 2 pc powder room and a convenient main floor laundry (access to garage). The layout of this home would make it an ideal space for an in-law suite by simply adding a kitchen below. The fully finished basement has 2 bedrooms, (plus finished bonus room, ideal for office, kitchenette or storage) and 3 separate entrances. One of which is an at-grade patio door that leads to a lovely rear covered patio positioned under the deck above. Basement also features large windows and a second gas fireplace with a 4-piece bath with a custom shower and a free-standing soaker tub. This custom-built bungalow offers many suitable options with upgraded features and thoughtful design elements throughout. Don't miss the opportunity to make this beautiful house your home. (id:38042)
552 Lake Street
St. Catharines, Ontario
Welcome to 552 Lake Street, in St. Catharines. This 3-bed, 2-bath detached bungalow is truly an entertainer’s dream. Step through the double doors from the stylish covered porch and be welcomed by a spacious, open-concept living, kitchen, and dining room. Offering a stylist open concept main floor area leading into your backyard oasis this space instantly feels like home. The kitchen is equipped with a convenient breakfast bar, plenty of cabinetry, stainless steel appliances, and granite countertops. The main floor is also offers 3 good-sized bedrooms and a well-appointed 4-piece family bathroom. Head down to the finished basement into the large rec room boasting a gas fireplace and wet bar. An updated 3-piece bathroom, laundry, and a bonus room (currently being used as storage. Step outside to the stunning backyard oasis. Boasting a large outdoor dining area, an in-ground pool equipped with a diving board, an outdoor bed with a gazebo, and an outdoor bar with extra storage space. This property also has a pull through one car attached garage and 2-car driveway. Situated in a central location, only minutes from schools, highway, and within close proximity to stores and eateries. You do not want to miss out on the opportunity to call this beautiful property yours. (id:38042)
6426 Armelina Crescent Crescent
Niagara Falls, Ontario
Great house in a great neighbourhood walking distance to Forestview School! This lovely home offers 3 Bedrms w/2 walk-in closets 3.5 Bathrooms and fully finished basement. New, stunning kitchen with backsplash, quartz countertops, cabinet lights, wine cabinet, and built in speakers, great place to entertain with large 2 level island , 2nd floor laundry room, 4 pcs ensuite in a big, bright Master Bedrm. Finished Basmnt w/3 pcs Bath and Recrm. Fully fenced back yard with gazebo and shed. Double car garage. Walking distance to schools, park and shopping and much more! (id:38042)
41 Neptune Drive
St. Catharines, Ontario
Discover the epitome of a hidden gem in a much sought after but seldom available property, just steps from the tranquil Welland Canal, nestled on a quiet circle. Welcome to 41 Neptune Drive! A true sanctuary awaits in the amazing, park-like backyard, boasting ample space for a pool on its pie-shaped lot. This meticulously maintained 3-bedroom sidesplit has been lovingly cared for by the original owners and offers a wealth of features and potential to make this your family's forever home. Main floor features living/dining room and kitchen overlooking the serene backyard. On the second floor you will find an updated 4pc bathroom complementing the three good-sized bedrooms each with original hardwood flooring. Entertain with ease in the lower level's inviting rec room, complete with built-ins and a convenient wet bar, plus the added convenience of a 3-piece bath. Step outside into the stunning backyard complete with mature, perennial gardens, interlock brick patio, adorned with two gazebos, offering the perfect setting for outdoor gatherings. A barn and shed complete the outdoor amenities. Parking is never an issue with the interlock 6-car driveway, along with the added bonus of a single-car attached garage. Don't miss this rare opportunity to call this stunning property your own! The possibilities are endless! (id:38042)
46 Bendingroad Crescent
St. Catharines, Ontario
BEAUTIFUL TWO STOREY 3 BEDROOM CUSTOM BUILT, BRICK HOME IN A WONDERFUL, QUIET, NORTH END NEIGHBOURHOOD! THIS SPACIOUS HOME IS OVER 2900 SQ FT WITH HUGE KITCHEN, FAMILY ROOM AND BEDROOMS. HARDWOOD FLOORING THROUGHOUT ALL THE BEDROOMS AND LIVING ROOM WITH LARGER SIZED PORCELAIN TILES IN THE KITCHENS. THE HOUSE CAN EASILY BE CONVERTED INTO TWO LIVING AREAS WITH ITS TWO KITCHENS AND BATHROOMS TO ACCOMODATE A LARGER FAMILY OR IN-LAWS. BEAUTIFULLY DECORATED WITH CALIFORNIA SHUTTERS THROUGHOUT, ENGINEERED HARDWOOD AND QUARTZ COUNTERTOPS! BACKYARD IS AN ENTERTAINMENT PARADISE WITH HUGE PERGOLA WITH SKYLIGHTS AND A HEATED SALT WATER POOL! WATCH YOUR FAVOURITE MOVIE OR SPORTING EVENT OR EAT DINNER FROM THE COMFORT OF THIS BEAUTIFUL OUTDOOR PERGOLA! ALL OF IT SURROUNDING WITH PATTERNED STAMP CONCRETE, PRIVACY FENCING AND A STORAGE/EQUIPMENT SHED. ADDED FEATURE ARE THE EXTERIOR CUSTOM INSTALLED PROGRAMMABLE HOLIDAY LIGHTS. CLOSE TO ALL AMENITIES LIKE SHOPPING, GROCERIES, RESTAURANTS AND CLOSE TO LAKE ONTARIO, MARINAS, NIAGARA-ON-THE-LAKE, HIKING TRAILS AND FRESH FRUIT MARKETS! GREAT SCHOOLS AND PUBLIC TRANSIT NEARBY! (id:38042)
47 Gull Line
Lowbanks, Ontario
MAJESTIC SUNSETS ADORE THIS 3 BEDROOM 1500 SQUARE FOOT BUNGALOW STYLE COTTAGE WITH 93 FEET OF SANDY BEACH SHORELINE! PEACEFUL AND PRIVATE COTTAGE LIVING FOR ESCAPING THE CITY AND BUSY WORK SCHEDULE! LARGE OPEN CONCEPT LIVING ROOM, DINING ROOM, KITCHEN WITH WOOD FIREPLACE. HARDWOOD FLOORS, BEAUTIFULLY DECORATED, LARGE 4 PIECE BATHROOM AND SLEEPING FOR EIGHT OR MORE PEOPLE. TWO TIER DECK OVERLOOKING THE LAKE FOR YOUR MORNING COFFEES OR EVENING DINNERS! WIDE SANDY BEACH FOR SWIMMING, KAYAKING, CANOEING, PADDLE BOARDING OR JET SKIING. YOU CAN LAUNCH YOUR SMALL BOAT OR SEADOO FROM THE BOAT RAMP! DEAD END ROAD WITH NO TRAFFIC AND A WIDE AND DEEP LOT (180') FULL OF TREES FOR SECLUSION AND PRIVACY. ENTERTAIN FAMILY AND FRIENDS! PLENTY OF PARKING! LESS THAN 1 1/2 HOURS FROM GTA AND NO TRAFFIC DRIVING. FORGET THE 400! (id:38042)
9 Greemore Court
St. Catharines, Ontario
Welcome to 9 Greemore Court. Located in north St. Catharines, this 3 bed, 2 bath side-split home has many upgrades and has been tastefully renovated in recent years including a fully finished basement. As you enter this property you are greeted by well kept gardens, a double wide concrete driveway. Step inside to a good-sized family room featuring an electric fireplace and an abundance of natural light. Head into the eat-in kitchen and dining room, boasting stone countertops plenty of cabinetry, and stainless steel appliances. The second floor is home to the primary bedroom, 4-piece family bathroom and 2 additional bedrooms. Head down to the finished lower level, updated 2 years ago, to find a good-sized family room boasting a wood fireplace and an a 3 piece bathroom, featuring a custom walk-in shower. Step outside to enjoy your very own fully fenced in, backyard oasis. Featuring an in-ground pool Salt water pool, lounge chairs, hot tub, storage shed and a well maintained lawn, offering plenty of space to enjoy those summer days spent outside. Updates throughout include 6 year old kitchen appliances, 2 year old tankless water heater, furnace and AC. Windows, siding and doors upgraded 15 years ago washer and dryer replaced 1 year ago. Situated on a cul-de-sac, in a quiet family neighbourhood, only minutes from schools, and within close proximity to stores and eateries. You do not want to miss out on the opportunity to call this property yours. (id:38042)
29 White Ash Road
Thorold, Ontario
Fantastic property and opportunity awaits at 29 White Ash Road. This well appointed 3 bedroom, 2.5 bath freehold townhome is conveniently located in Gibson Heights close to essential amenities such as highways, a university, shopping mall and an arts centre. Former Rosehaven Model home features an open concept living/dining area, complete with engineered hardwood flooring and ceramics, provides a comfortable and inviting space for relaxation and entertainment. Open kitchen with oak cupboards, raised breakfast bar and stainless steel appliances completes the main floor. Accessible from the dining room, is the fully fenced backyard with a shed offering privacy and potential for outdoor activities. The second floor's three generously sized bedrooms, including a primary bedroom with a walk-in closet and 3 pc ensuite, cater well to family living. Additionally, the high, dry, unfinished basement presents an opportunity for customization, whether for extra bedrooms, a recreational area, or additional amenities like laundry facilities and a bathroom. Given its proximity to Brock University, this property holds great potential for investors seeking rental opportunities in the area. Versatile and attractive, this home is suitable for both families and investors alike. Don't miss out, book your private viewing today! (id:38042)
365 Geneva Street Unit# 511
St. Catharines, Ontario
Welcome to Unit 511 at 365 Geneva Street, known as ‘The Parkland’. This is a renovated unit in an incredibly well-maintained building with an excellent reputation. As you enter you are welcomed by a large open concept living and dining room featuring tasteful decor and an abundance of natural light. In the kitchen we have a custom kitchen with wood cabinets granite countertops, backsplash, porcelain tiles, and stainless-steel smart LG appliances. This condo also offers two good-sized bedrooms and a walk-in closet in the primary. The bathroom has been completely updated with a beautiful walk-in glass shower and vanity with marble sink. This stunning condo is truly move in ready, with additional in-unit storage, all new light fixtures and a private covered balcony west facing with views of Fairview Park and offers stunning sunset views. Located within steps to endless amenities and ample on-site amenities this location will be sure to please. Building amenities include a gym, social room, library, hobby/workshop + bike/scooter room, new laundry facilities and ample visitor parking. Secure entry into the building.You don’t want to miss the opportunity to call this unit yours. (id:38042)
1501 Line 8 Road Unit# 529
Niagara-On-The-Lake, Ontario
Enjoy your summers in the historic villlage of Queenston, next to the Niagara River, at Vine Ridge Resort! If all you want is to rest and relax, the beautiful views of the vineyard and orchard will help you get there! For the active family members, you will have quick access to the attractions and amenities of Niagara Falls and Niagara on the Lake; which include, hiking on the Bruce Trail or cycling on the Niagara River Parkway, golfing, award winning wineries and outlet mall shopping. A well maintained 2 bedroom, 1 bathroom mobile home, comes fully furnished. A 60' deck, where 40' is covered with a 20' enclosed sunroom. The main bedroom has a Queen size bed, a double closet with mirrored sliding doors and built in dressers. The second bedroom has a bunk bed with storage. The living room has high ceilings with extra windows that allow for plenty of natural light, an electric fireplace and a pullout couch for guests. The annual resort fee includes unlimited use of all resort facilities for family and guests, resort maintenance, water and sewage, hydro, grass cutting, WiFi in welcome centre, Kidz Klub, 1 acre splash pad, inground pool, multi sport courts, playground and special events. Bonus, the 2024 fees are paid for. This location has a larger lot than some of the newer units in the resort. Time for some R&R. Open from May 1st to October 31st this bright and airy home is move in ready. (id:38042)

