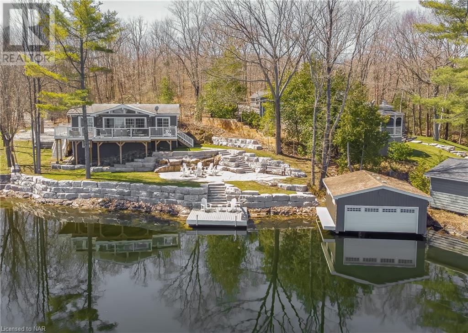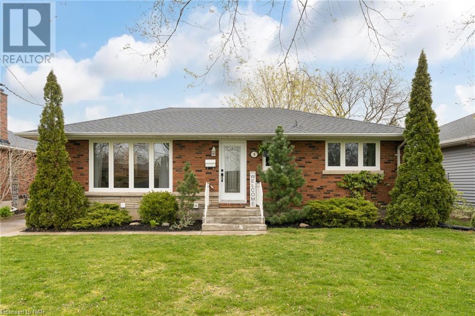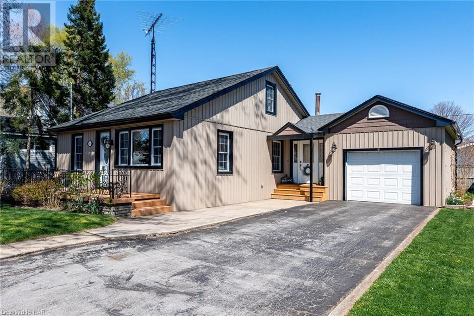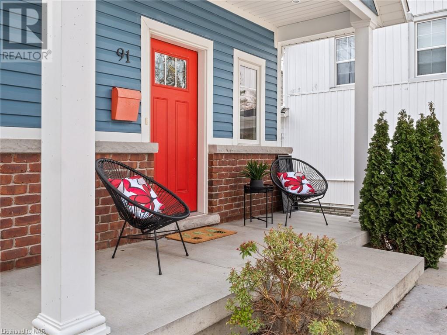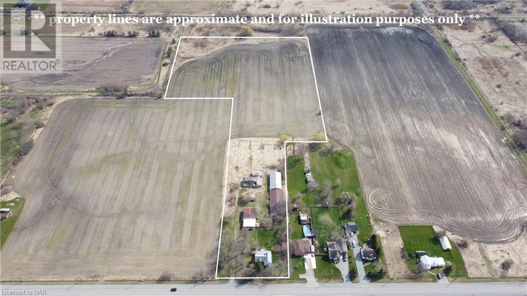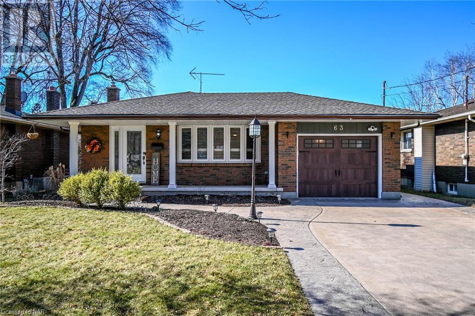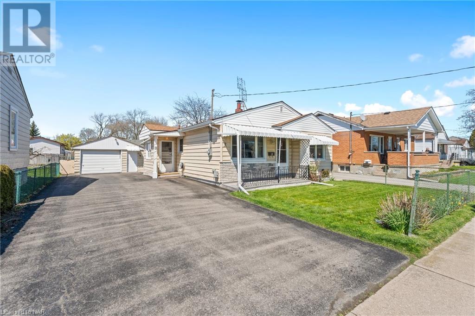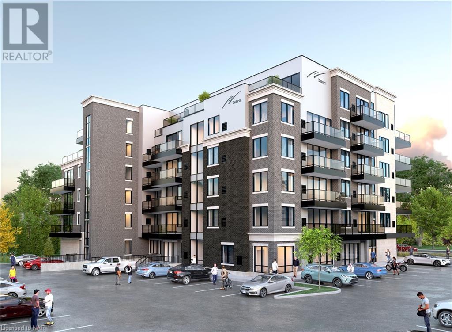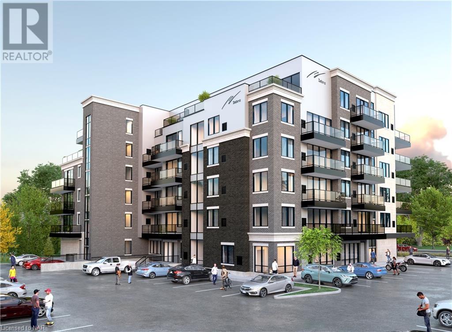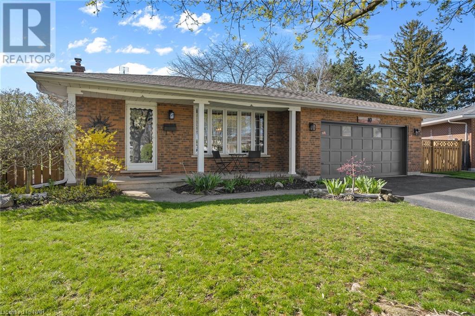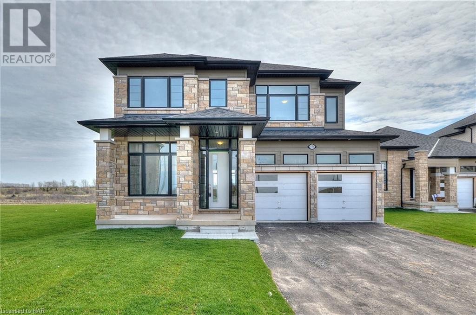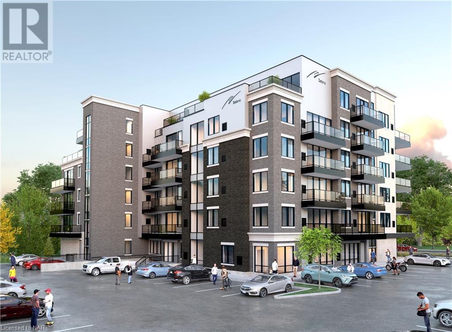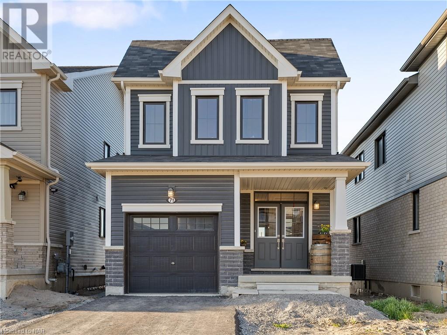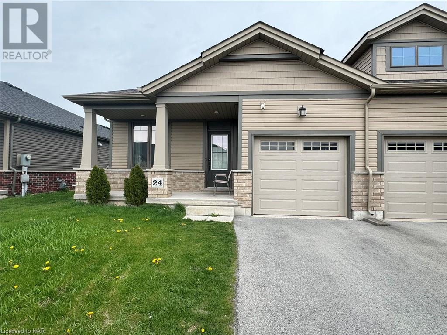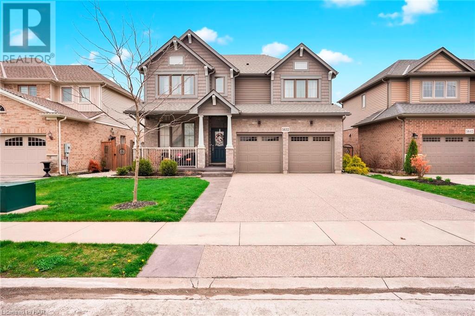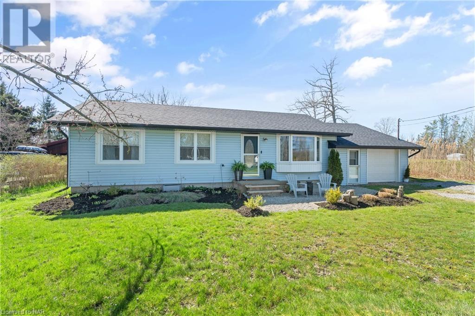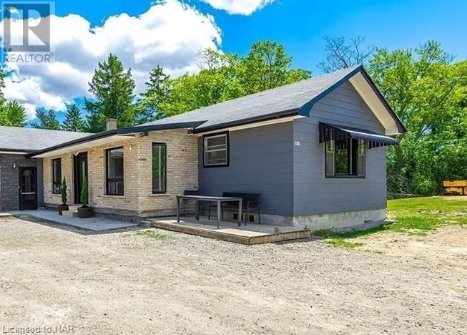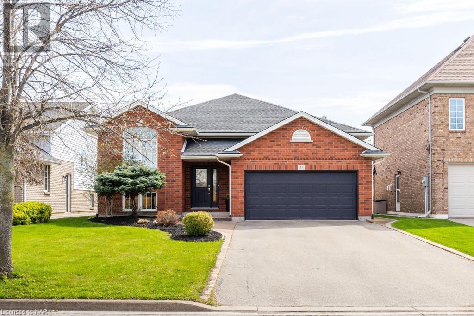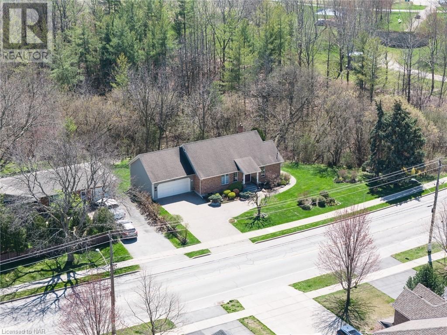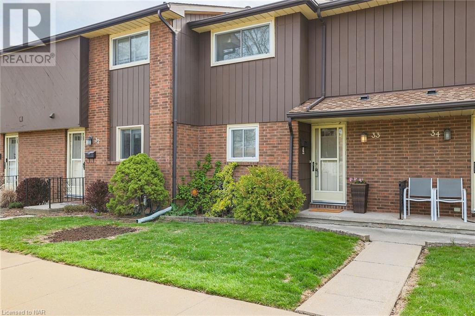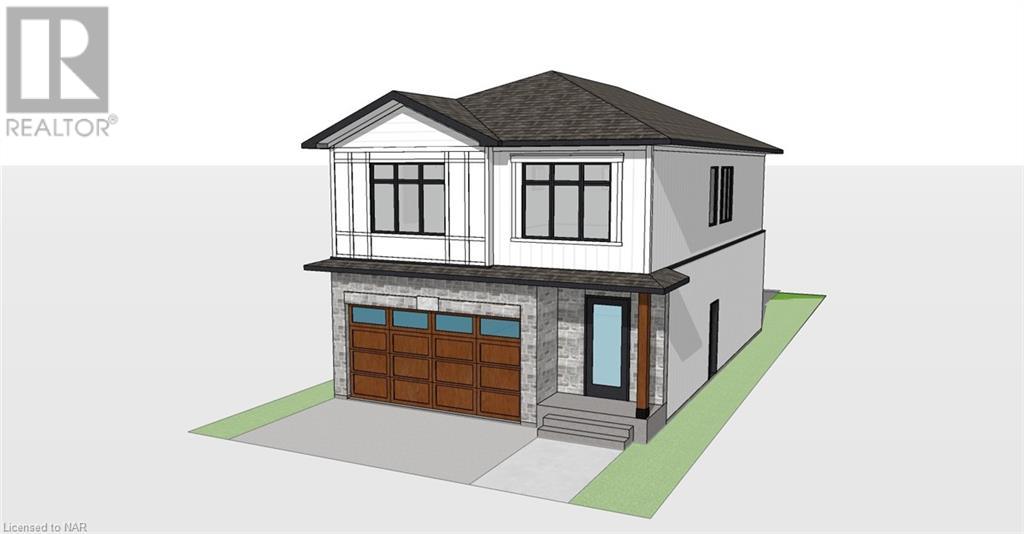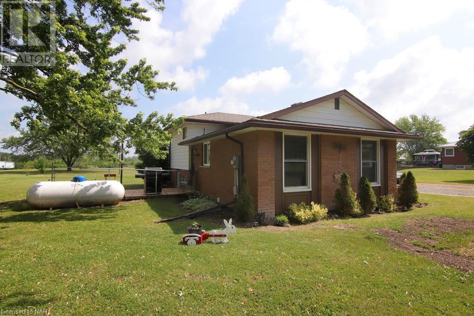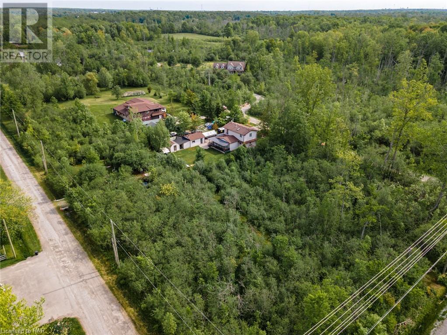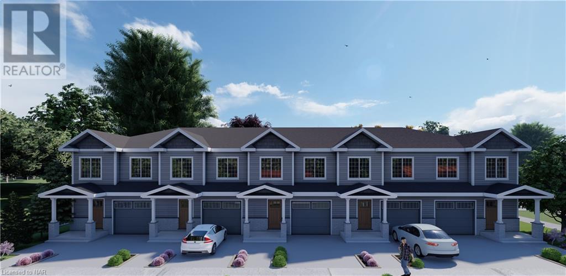Niagara Real Estate Listings
Browse residential and commercial property listings in the Niagara Region. Search below to find houses to buy or rent in St. Catharines, Niagara Falls, Niagara-on-the-Lake, Welland, Thorold, Pelham, Fort Erie, Wainfleet, Lincoln and West Lincoln.
331 Elbow Point Road
Buckhorn, Ontario
Living in a renovated bungalow on Big bald lake offers a truly idyllic lifestyle filled with picturesque scenery and amazing experiences. Imagine waking up to the gentle sounds of the water lapping against the shore and the sight of sunlight dancing on the surface of the lake. Your days are spent immersed in nature, whether it's lounging on the deck with a book, fishing off the dock, or taking leisurely strolls along the shoreline.Every moment feels like a postcard-worthy scene, with breathtaking sunsets painting the sky in hues of orange and pink, and the stars sparkling brightly overhead at night. The tranquility of the lake provides a sense of peace and serenity, allowing you to escape the stresses of daily life and reconnect with yourself and your loved ones. During the warmer months, you can enjoy various water activities like swimming, kayaking, or paddleboarding, while winter brings the opportunity for hiking and cozy evenings by the fireplace. This home has been extensively updated and every detail has been carefully considered to provide comfort and convenience. It comes with all the furnishings, just pack your clothes and move in. This 3 bedroom cottage with a bunkie for guests offers a perfect blend of contemporary luxury and lakeside tranquility.The boat house is perfect for all the toys. Whether you're seeking solitude or social connection, life in a bungalow on a lake offers the perfect balance of relaxation, adventure, and natural beauty. (id:38042)
6 Robert Street
St. Catharines, Ontario
The epitome of ideal for the young family, this sturdy and updated 3+1 BEDROOM, 1+1 BATHROOM, bungalow couldn’t be in a better location in highly sought-after Port Dalhousie. Looking onto the heart of the neighbourhood, the local park and playgrounds for Gracefield Public & Saint Ann Catholic Elementary, children can safely walk to school and roam to meet their friends at the park. The Gracefield playground is viewable from the open concept living / dining area and FULLY REMODELLED KITCHEN (quartz countertops, matching stainless appliances)! A newer, sparkling 4-piece bathroom and comfy bedrooms (3) with ample closet spaces round-out the well thought-out main floor while, below deck, a fully FINISHED BASEMENT features a LARGE RECREATION ROOM with a gas fireplace and built-in bookshelves, and a bedroom/office, laundry room, utility room, and 3-piece bathroom. The concrete patio and rear lawn out back provide the perfect sunny entertaining, relaxing, and play space for kids and pets, complete with convenient gas hook-up for a barbeque, and a new garden shed. Walking distance to Lake Ontario, the beach at Lakeside Park, the marina, Henley Island, and the adorable stops, shops and local spots “Port” has become so well known for, 6 Robert Street is truly the perfect blend of value, lifestyle and location. Recent updates include: furnace and central air (2016), kitchen appliances (2016), basement bathroom (2016), main floor kitchen, bathroom, flooring (ceramic tile and engineered hardwood), trim, interior doors, exterior doors (2017), asphalt shingle roof (2018), recreation room ceiling (2019), windows along the front of the house (2023), 10' x 10' shed (2023), partial rear yard fencing (2023), and gutter guards (2023). (id:38042)
106 Belvidere Road
Crystal Beach, Ontario
Crystal Beach offers so much today. The area is filled with entertainment options highlighted by the famous sand beach itself. Imagine living within walking distance of the revamped public entrance of the beach, shops, market and restaurants. Also Ridgeway and its quaint downtown is also within minutes to enjoy. The friendship trail offers year round outdoor activity and a positive to the area seldom available. This adorable home is special throughout. A new remodeled floor plan attractive to any buyer. The upgraded kitchen and flooring is pleasing beyond words. There are 2 bedrooms on the main floor. 2nd floor bedroom is gigantic and has an ensuite bathroom and large closet. Other updates include such as shingles in 2017, a deck built off one of the main floor bedrooms in 2017, and a bathroom reno done on the main floor in 2020. Open concept living is best shown within the attached professional pictures. The laundry room is on the main floor and provides complete one floor living if needed. The home shows immaculate and is simply ready to move in and enjoy. A package to be viewed with great confidence. (id:38042)
91 Main Street
St. Catharines, Ontario
This well appointed 2+1 bedroom 3 bathroom bungalow was built in 2017 & is located in the heart St.Catharines picturesque lakeside community of Port Dalhousie. 1800sqft of finished living space! High end finishes throughout this bright open concept layout, just move in! The ARTCRAFT kitchen is a chef’s dream! Quartz countertops, 6ft x 4ft Quartz island with storage, ceramic backsplash, & high end WOLF gas stove/Fisher & Paykel fridge. The kitchen is open to the main living area, complete with a floor to ceiling stone faced gas fireplace & plenty of windows. Hardwood flooring throughout the main level with ceramic tiling & granite countertops in bathrooms. Main level also features 2 bedrooms & 2 bathrooms. Large primary bedroom with 4PC ensuite. In the basement you will find double your living space. Large 27ft X 16ft rec room, 3rd bedroom, & 4 piece bath. Basement with luxury vinyl flooring throughout. All roll down blinds professionally installed. Sliding glass doors lead to your maintenance free fenced in backyard with stone paver patio areas & raised garden beds. Beautiful stamped concrete front driveway, with plenty of room for 2 cars. TWO minute walk to everything you need - the beach, Martindale Pond, top rated schools, parks, coffee shops, restaurants. The location is second to none! (id:38042)
791 Killaly Street E
Port Colborne, Ontario
RESIDENTIAL DEVELOPMENT LAND - 13 acres WITHIN the urban boundary and in the heart of Port Colborne's future development. Located around the corner from the new Vale Health & Wellness Centre as well as right off the highway 140/highway 406. Port Colborne is a charming lake town and it is within 1.5 hours drive from Toronto and less than 30 minutes from Buffalo, NY. One of the last remaining larger parcels within the urban boundary limits. This is greenfield land and the current RD zoning is a place-holder until a formal plan of subdivision is submitted and approved. (id:38042)
63 Windward Street
St. Catharines, Ontario
This recently renovated and meticulously maintained 4-level backsplit is nestled in a family-friendly neighborhood, just a stroll away from the canal pathway. The residence showcases Updates, inside and out. With 3 bedrooms and 1.5 bathrooms, it boasts a freshly updated eat-in kitchen, a living/dining area adorned with gleaming hardwood floors, a new electric fireplace with a stone mantle, and abundant natural light. Recently installed wood staircase and railings, along with windows from 2015, complemented by stylish new California shutters. The upper level hosts 3 generously sized bedrooms and a modernized 4-piece bathroom. The lower level reveals a sunlit rec room with a walk-up entrance to the backyard, along with a convenient 2-piece bathroom. Additionally, the basement is tastefully finished, offering a spacious open area currently utilized as a home office, complete with a barn door leading to the laundry room and storage space. Outside, your own private retreat awaits, featuring a covered hot tub and a brand-new custom-built shed resting on a sturdy cement pad. Professionally installed gutter guards, recent concrete walkway and driveway, and extensive landscaping further enhance the property's allure. Conveniently situated near schools, parks, and with easy access to highways, this home beckons its new occupants to move in and savor its multitude of upgrades and exceptional features. (id:38042)
11 Parkwood Drive
St. Catharines, Ontario
Welcome to 11 Parkwood Drive!. This charming 2 bedroom, one bathroom bungalow sits on a large 49.5 x 120 lot providing lots of room for gardening and play equipment and is located in the lovely, friendly Secord Woods neighbourhood. Just a half block from schools, groceries and restaurants & minutes to the local shopping mall. The Canada/US border, local wineries, and all that Niagara Falls entertainment district has to offer is just a short drive away. The third bedroom was converted into a bonus room (den/office/playroom) to accommodate a main floor laundry. The covered front porch is a cozy spot to have a cup of tea and watch the world go by. The large driveway can accommodate at least 4 cars. The oversized, detached garage boasts an outlet for a stove and both hot and cold water taps at back of home. There is plenty of room for all the toys with additional storage in the garden shed. This home is ideal for a first time home buyer, downsizing senior or rental property investment. The property is zoned R2 with redevelopment potential. (id:38042)
4186 Portage Road Unit# 208
Niagara Falls, Ontario
Introducing Zebra Condominiums by Delta Builders, Niagara Falls' newest development at Portage Road and Thorold Stone Road. With 64 units across multiple floors, this modern midrise caters to diverse demographics. Each unit features a custom kitchen with granite countertops, a modern backsplash, and energy-efficient stainless steel appliances. Some designs feature private patios offering natural light. Home automation systems ensures convenience. With 16 unique layouts over 6 floors, Zebra Condominiums offers a range of price points and styles, providing residents with personalized living spaces. Amenities include a semi-private rooftop patio and 24/7 security, enhancing the urban living experience in the heart of Niagara Falls. JASPER MODEL. (id:38042)
4186 Portage Road Unit# 607
Niagara Falls, Ontario
Introducing Zebra Condominiums by Delta Builders, Niagara Falls' newest development at Portage Road and Thorold Stone Road. With 64 units across multiple floors, this modern midrise caters to diverse demographics. Each unit features a custom kitchen with granite countertops, a modern backsplash, and energy-efficient stainless steel appliances. Some designs feature private patios offering natural light. Home automation systems ensures convenience. With 16 unique layouts over 6 floors, Zebra Condominiums offers a range of price points and styles, providing residents with personalized living spaces. Amenities include a semi-private rooftop patio and 24/7 security, enhancing the urban living experience in the heart of Niagara Falls. BERYL MODEL. (id:38042)
10 Jolie Court
St. Catharines, Ontario
Welcome to your cozy family retreat nestled in the desirable North end St. Catharines. This charming 3+1 bedroom, 2 bathroom backsplit with a double attached car garage, resides on a tranquil cul-de-sac, offering a separate entrance ideal for in law suite potential, accommodating multi-generational living or providing rental income potential. Situated on a spacious lot the expansive backyard is a sprawling oasis ideal for kids and pets to roam and play. Convenience meets comfort as you step inside to discover a welcoming ambiance with a large bay window in the dining area. The bright eat-in kitchen beckons with ample countertop space, perfect for meal prepping. Ascending to the upper level reveals three generously sized bedrooms complemented by a 4-piece bathroom. Descending to the lower level is a spacious family room complete with a cozy fireplace, above grade windows bathing the space in natural light. Completing this lower level is the fourth bedroom and a 3-piece bathroom, enhancing functionality & versatility. Venturing to the basement, discover an expansive recreational area adaptable to your lifestyle needs - whether it be a playroom, a home office, or supplementary storage space. Oversized laundry room completes the basement. Step outside to your own private paradise, where a large pergola invites you to unwind after a long day, while a cherry blossom tree adds a touch of natural beauty. An additional wooden deck extends your outdoor entertaining options, while a shed provides practical storage solutions. This property offers an idyllic setting for failies to flourish and create lasting memories. (id:38042)
10 Shoreview Drive Unit# Upper Level
Welland, Ontario
Positioned on a prime lot on the canal, this 3,000 square foot property combines luxury upgrades with a prestigious location. The upper level unit of this home features four bedrooms - all with an ensuite bathroom, and a sophisticated open concept design. Starting with 10-foot ceilings on the main floor, this home showcases a variety of ceiling styles including flat, tray, and coffered designs in the living room and master bedroom. The kitchen offers luxurious upgrades with its countertops, island, cabinets, sink, and faucet and is equipped with a gas stove. There's an outdoor gas line for BBQ enthusiasts. The bathrooms are elegantly designed with glass doors, with the master bathroom receiving full upgrades for an added touch of luxury. The home features full upgrades to engineered flooring for a seamless and high-end finish. Both the master bedroom and library are enhanced with stylish French doors, adding to the home's elegant charm. A cozy fireplace adds warmth and ambiance. The home also has a 200-amp electrical panel and wooden stairs that add a classic touch. This lease only applies to the upper level; main level and second floor. The entire home is available for lease for $4,300. Otherwise, the owner has plans to renovation the lower/basement area at some point in the future to create a complete unit intended for leasing to a second tenant. A credit check, background check, and references are required. The owner requests no pets and no smoking. Utilities are additional. (id:38042)
4186 Portage Road Unit# 502
Niagara Falls, Ontario
Introducing Zebra Condominiums by Delta Builders, Niagara Falls' newest development at Portage Road and Thorold Stone Road. With 64 units across multiple floors, this modern midrise caters to diverse demographics. Each unit features a custom kitchen with granite countertops, a modern backsplash, and energy-efficient stainless steel appliances. Some designs feature private patios offering natural light. Home automation systems ensures convenience. With 16 unique layouts over 6 floors, Zebra Condominiums offers a range of price points and styles, providing residents with personalized living spaces. Amenities include a semi-private rooftop patio and 24/7 security, enhancing the urban living experience in the heart of Niagara Falls. MODEL OCEAN (id:38042)
71 Vanilla Trail
Thorold, Ontario
Come live and enjoy the sought-after Niagara region filled with golf courses, wineries, beautiful walking trails and biking trails along the Welland Canal. Built in 2023, in the new Calderwood Empire community, this ravine 2-storey detached family home has too many upgrades to mention. A Sunridge model with tremendous curb appeal, brick accents, a cozy, covered front porch and a unique double door entry. Once inside, you immediately notice the upgraded hardwood in the living area, granite countertops, and a view right to the back of the home that includes a deck for enjoying a coffee or a glass of wine at the end of the day. Upgrades include stained oak staircase, upgraded doors and hardware throughout. The kitchen has a spacious pots and pans drawer, porcelain tile, a water line for the ice-maker and an island with seating for four. These unique designs include a walk-out basement for an in-law suite or extra guest space. Upstairs are 2 bedrooms that have a shared 4-piece bathroom with a beautiful vanity and a primary bedroom with a 3 piece ensuite bathroom and walk-in closet. Both bathrooms upstairs have upgraded design doors and comfort height countertops. The laundry is conveniently located on the 2nd floor opposite an enormous linen closet. Central vacuum is roughed in, as well as a bathroom in the unfinished basement. Great location in the center of the Niagara Region, minutes to Niagara Falls, Fonthill, Welland and St. Catharines. The area has so much to offer you. Come check it out! (id:38042)
24 Ellis Avenue
St. Catharines, Ontario
Presenting an Impressive End-Unit Freehold Bungalow Townhouse situated on an ample lot in the prestigious Merritton Commons enclave, in close proximity to the Pen Centre, Brock University, Niagara College, and public transportation. An enormous living room flooded with natural light, a dining room, and an open-concept kitchen are all featured in this magnificent residence, which also features an impressive master bedroom with an ensuite. Interior pot lights, a 9-foot ceiling, a finished basement, and indoor access to the attached garage. Laundry on the main floor and indoor access to the attached garage are included in this residence. The finished basement features luxury vinyl flooring With a rec room, two bedrooms, and two full bathrooms. (id:38042)
5632 Osprey Avenue
Niagara Falls, Ontario
Welcome to 5632 Osprey Ave, Niagara Falls. This home offers many high-end upgrades and is a meticulously maintained 2 Storey home, located in much sought-after Fernwood Estates. With over 4000 sq. ft of finished living space the main floor is offering an amazing kitchen with breakfast bar, butlers pantry, quartz counter tops, marble flooring, walk in pantry, additional eating area and sliding doors leading to the cover patio. Large living room leading into the kitchen with gas fireplace, Formal dining room, office, 2pc power room and main floor mud room / laundry room. Upper-level features grand master bedroom with walk in closet and 5pc ensuite, 3 additional spacious bedrooms and 4pc bath. Finished lower level with rec room, games room, 5th bedroom, 3pc bath & lots of storage. Private back yard oasis with covered patio and professionally landscaped gardens. Double Car garage, double stampcrete driveway and large front siting area make this a must see. Call for private showing. (id:38042)
117 Stonemill Road
Fort Erie, Ontario
With only a short walk to the Lake and Friendship Trail, this solid bungalow has 3 bedrooms, 1 bath and sits on 2.38 acres, giving you plenty of room to enjoy the outdoors. Inside you'll find a carpet-free living space with a nice layout that is perfect for entertaining or just relaxing with your loved ones. This home features new roof shingles and eavestrough (2024), a single car attached garage with interior entry and a large driveway with plenty of parking for guests or for storing recreational vehicles. Close to Windmill Point Quarry for more summer fun. Book your showing today!! (id:38042)
3471 Elm Street
Port Colborne, Ontario
No rear neighbours with this country home sitting on .44 acres, backing onto Mud Lake Conservation area. Spacious, open concept kitchen and living room. Three generous sized bedrooms on the main level, with an updated 4pc bath. Updates include new forced air natural gas furnace 2019, new air conditioning in 2020, owned on demand hot water tank in 2021, new septic in 2019, new cistern and pump system in 2022, basement waterproofing in 2020. (id:38042)
21 Bartok Crescent
Port Colborne, Ontario
Welcome to this stunning 1628 square foot raised bungalow, where comfort meets elegance. As you step inside, you'll be greeted by the warmth of hardwood floors that flow seamlessly throughout the main living space of the home. The spacious main floor layout features vaulted ceilings, open concept living, dining and an oversized kitchen with tons of storage and counter space. There are 3 generous bedrooms, including a tranquil primary bedroom complete with a 3-piece ensuite and walk-in closet. The main floor is rounded out with a 4 piece bathroom. The lower level features high ceilings, large above grade windows, the 4th spacious bedroom, 3 piece washroom, supersized great room and laundry. The home's design maximizes natural light, creating bright and sunny interiors that uplift the spirit. Step outside to your own backyard oasis featuring a large two tier deck, gas hookup for bbq and an above-ground pool with no rear neighbours, perfect for summer gatherings or a relaxing dip after a long day. The double car garage ensures ample space for vehicles and storage, adding convenience to your daily life. Located in a desirable area, this home is close to shopping, schools, parks, making it an ideal choice for families and those seeking both comfort and convenience. Don't miss the opportunity to make this home yours! (id:38042)
353 Pelham Road
St. Catharines, Ontario
Welcome to this inviting brick bungalow, nestled in a serene city setting with a rich history of ownership since 1987. Crafted by Lifestyle Home Builders, this cherished abode boasts a tranquil garden adorned with prestigious Trillium Awards from the city. Experience the tranquility of this unique haven, with no rear neighbors and the convenience of being adjacent to a park and trails. Step inside to uncover an open concept layout, offering a cozy rec room with a fireplace, a well-appointed kitchen, and a welcoming bedroom. Discover the allure of the professionally landscaped oasis through the walkout basement, providing additional living space with two more bedrooms and a family room. Appreciate the thoughtful updates over the years, including few newer windows, a properly sealed front porch, updated appliances, furnace, A/C, and a hot water tank. With ample parking space for up to 7 cars and room for a boat or RV, convenience meets comfort in this urban retreat. Don't miss out on the chance to embrace the essence of city living—make this tranquil sanctuary your new home today! (id:38042)
64 Forster Street Unit# 33
St. Catharines, Ontario
Open Houses 4-6pm Fri Apr 26th & 2-4pm Sat & Sun Apr 27th & Apr 28th. WELCOME TO 64 FORSTER ST, UNIT #33. LOVELY, WELL MANAGED COMPLEX IN AN IDEAL NORTHEND PARK LIKE SETTING! CLOSE TO EXCELLENT SCHOOLS, PARKS, SHOPPING, MEDICAL PLAZA, PUBLIC TRANSIT & AMENITIES! THIS WELL MAINTAINED, SPACIOUS 3 BDRM, 2 BATH TOWNHOUSE FEATURES: MAIN FLOOR W/ OPEN CONCEPT KITCHEN, LIVING RM AND DINING RM, PLUS A 2 PC BATH. UPPER LEVEL W/ 3 BDRMS, AMPLE CLOSET SPACE AND A 4 PC BATH. LOWER LEVEL W/ FAMILY RM, LAUNDRY RM, STORAGE / WORKSHOP AREA, BONUS ROOM AND COLD RM. PATIO DRS FROM THE LIVING RM OPEN TO THE PARTIALLY FENCED BACKYARD WHICH OFFERS A LARGE PATIO AREA W/ NO REAR NEIGHBOURS, IDEAL FOR QUIET ENJOYMENT OR ENTERTAINING. CAREFREE LIVING CAN BE YOURS - NO MORE GRASS CUTTING OR SNOW SHOVELLING. IMMEDIATE / FLEXIBLE CLOSING DATE AVAILABLE. (id:38042)
N/a Humboldt Parkway
Port Colborne, Ontario
Prime Building Lot (Lot 241) is situated in quiet and friendly neighbourhood of Port Colborne! Potential to build a new home over 2000 sqft on Lot 241. Zoning (R2) allows for Single detached home or Duplex. Gas, Hydro, and Water services are at the lot line. Close to all amenities. Schools, Welland Canal and Bridge, Lake Erie, Park and Marina, Local cafes and restaurants. Buyer to do own due diligence for the intended use. Great opportunity to build your dream home or look for the next investment to add to your portfolio. (id:38042)
4741 Haldimand Rd 20 Road
Dunnville, Ontario
Welcome to COUNTRY Living in Haldimand County! This property is 3.12 acres just west of BYNG CONSERVATION Park and backing onto Mathews Creek which leads into the Grand River. The HOME is a comfortable and bright three bedroom backsplit featuring hardwood floors and a gas fireplace in the living room. A nice dining room that leads to an oak galley kitchen. The lower level features a large family room with laminate flooring and another gas fireplace, large windows that allows lots of natural light. To one side of the Family room is an area that the present owners use as an open office. Outside you will find an 18 X 26 two story Garage/Barn with separate 100amp service that also sends power to a 30 X 60 Steel QUONSET hut with GRAND potential!! Enjoy watching all the wildlife, migratory birds, fish and turtles. Canoe from your own property in the creek and paddle out to the Grand River, skate in the winter and snowmobile in your backyard. Watch the virtual tour and call your Realtor to view! (id:38042)
V/l Chapin Parkway
Fort Erie, Ontario
Here is a wonderful opportunity to own a little piece of paradise to build your dream home! This 154' X 199' treed, corner lot (Chapin Pkwy and Dominion Road) is close to Lake Erie and local beaches. Take a bike ride on the Friendship Trail which will take you to quaint Ridgeway to visit local shops, restaurants and Farmer's Market. Great schools and all amenities are just a short drive. Newer water lines on Dominion Road and hydro and gas close by. Septic needed for house build in this area. Seller will complete severance with Town of Fort Erie approval and consent. Buyer to satisfy themselves with verification of building permits, zoning, property taxes, services and all other required building information. (id:38042)
409 Walden Boulevard
Fort Erie, Ontario
Prime Development Opportunity! Excellent location with shopping and QEW access. The proposed townhouse development has a site specific design to maximize the lot area, creating 14 Townhouses each with exceptional living space potential. Proposed as two 5 unit blocks with a 4 unit block in between and end units designed with access to basements providing optimal function. (id:38042)

